New build 1BR help (living, dining, hallway areas)
Hi! I just moved into a new build 1BR place that's quite tiny (but fine for 1 person and a first home!). I'm having some issues with layout/proportion, and generally just not sure what to do with the space since it has a rather weird shape.
Here's a floorplan with some hastily scribbled measurements in cm, hope it makes sense:

Picture of actual space while empty with almost floor to ceiling window wall:
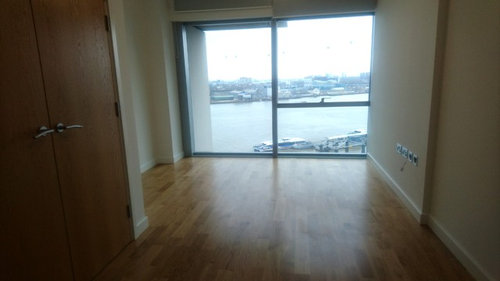
I'm looking to replace the roller blinds with vertical blinds instead. Generally I would like to aim for a Scandic look, and I have already ordered this sofabed that according to measurements, will fit into that space between the utility cupboard and the 40cm space before the window. Currently, there's a lot of grey with white walls and oak floor/doors. Was thinking blue accent maybe with a rug? But what size? Blue pendant shade? Again, what size?
Here's another picture with quite a bit of my crap... The boxes behind the chair is meant to stimulate a low open shelve unit that serve to split the dining/living area and provide some more shelf space for some books/small plants. I'm debating whether to get rid of the tall shelf which I've had for a few years before moving in, so it came with me. Originally had it at where the boxes are, but with the side against the wall, but it was blocking the view from the "dining table" and I wanted to open up the space a bit and have the view outside be a feature where you can still see out while sitting at the dining area.

Currently have balcony furniture for dining furniture since I can't figure out whether a D100 round table would be too big for the space and maybe D90 would be better. The table there is D60 which is far too small for my need, but will do in the short term. Its a beach towel under the balcony set since the chairs/table were seriously scratching the floorboards and I had to put something under them!
Kitchen in the picture below is mostly fine, though I'm looking to replace the cupboard handles with something slimmer. Its all grey with oak again.
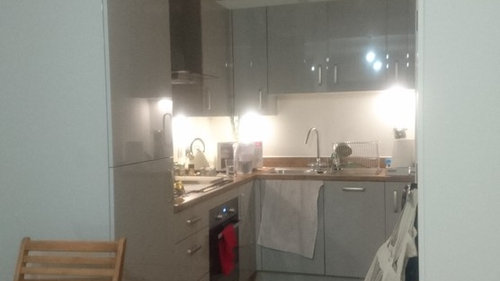
And then there's the small hallway... where the main thing I can't figure out are the pendant lights... its just bare light bulbs right now. I also can't figure out the pendant lights in the living area. What size? A pair? All 4 different shades?? The space between the bedroom door and the coat rack I'm thinking a small chest of drawers like this. I was originally planning a console table, but I need more storage, so chest of drawers would be more practical.

I need a bench here since I've been trying to find somewhere to sit to put on my socks/shoes in the mornings. Something like this where I can shove the shoe rack underneath so they both take up the same floor space.
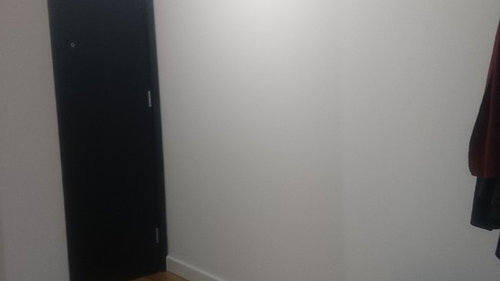
So, yeah, that's the space.... Any ideas? Suggestions? The biggest headache now is basically the size of dining table/chairs, and pendant shades for hallway/living area.
Comments (15)
Patrina
5 years agoGenie Congratulations on your new home. Bumping your question to see if our wonderful Houzzers could give you some help.Genie thanked PatrinaRelated Discussions
Entrance / hallway
Q
Comments (6)that will help to keep it light - add a walnut side table and lamp where the beer barrel is if you can !...See MoreRevamp our hallway
Q
Comments (44)Paint the doors black matt and the fames cream add silver crome door furniture. Huge silver mirror above the covered radiator then add a runner of any colour you like and match it with the lamps and lighting. hey presto done....See MoreHouzz Live Chat - Designing a Dream Kitchen, 1 pm, 15 July 2016
Q
Comments (80)A15) @Dara Cooke: If you can't afford a quartz or granite worktop from day one then I would recommend using a laminate worktop as a temporary solution. If you don't put tiles up as a backsplash then replacing the worktops can be relatively easy in a couple of years....See MoreFlooring advice, HELP!
Q
Comments (1)this is our downstairs bathroom tile. Would it be strange to use the exact same tile in the hall?...See MoreMarina Drobot at Cinnamon Space
5 years agoHow much space is to the right of the Front door. Ikea does thin pax wardrobes 400mm deep. Great for small hallways.
Then you could create a gallery wall to the right of the front door. And add a mirror and a console table on the bedroom wall.
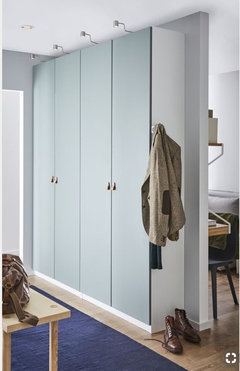

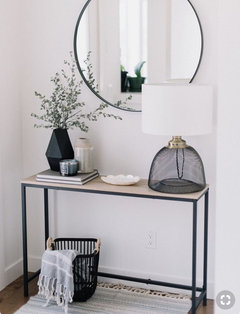
Marina Drobot at Cinnamon Space
5 years agoI also think that this hallway would benefit more from track spotlights and additional table or floor lamp for mood lighting.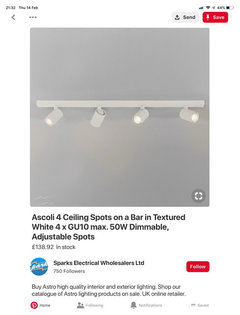
Jonathan
5 years agoI think you should keep the roller blinds as vertical blinds belong only in offices.
I like the sofa you have bought, if you need more storage consider putting full height shelves behind the sofa. You can continue that theme and mount similar shelves on the opposite wall above the TV.
I don’t think the room is big enough to put up a divider. I think you can go for a bigger table- you have to pay attention to the size of the chairs- choose chairs with no arms and low backs- if you choose upholstered chairs they can have a dual purpose and provide extra living room seated when needed.
I think the earlier mentioned 40cm wardrobe for the hall is a genius idea- just doubly check measurements before you buy- you do need to be able to open doors and get past it.
Although you have ceiling pendants I bet you don’t actually use them much and a table light is kinder to your eyes when watching tv. So buy what you like- personally would go oversized because I like that look. In the hall get something small and simple that lets light through- I enclose a pic of a simple wire option that will cast interesting shadow patterns.
I like your idea of colour- personally I think you should paint one big wall for drama- I would paint the TV wall all the way up to the corner of the kitchen and find a big picture for the dining section in the middle of the wall.Genie thanked JonathanGenie
Original Author5 years agoHi Marina, thanks for your ideas! I really didn't even considered using a long table could itself act as a space divider but what you said made sense, and thanks for the mock up! It looks pretty cool the way you've set it out. In terms of the hallway, I do have plans to turn it into a bit of a gallery as I have quite a few photo prints that I'd like to get proper frames for and put them up. The lighting idea for the dining area is also interesting, but its possibly something that will have to wait a bit since I'll have to get someone in to do it properly and right now the budget priority is getting the right furniture & storage in so I can unpack all of the boxes...!
Genie
Original Author5 years agoThanks for the ideas Jonathan. Might have to consider a bigger table instead of more shelving/divider.
I'm going to have to stay away from painting anything for now since apparently this being a new building, we have to wait a year after the building inspector had another look 12 months down the track to check for possible cracks etc before we're supposed to paint anything. I do like the idea of painting one wall for sure, just to have some colour other than white, grey, and wood...
As for the blinds, the roller blinds that came with the place are actually blackout blinds, and honestly that kinda defeats the purpose of having a great view outside and there really is no need for blackout blinds in the living room. I like the idea of vertical blinds as it could control the amount of light coming in and you still can have relative privacy (or the illusion of privacy), without blocking the view completely. Though again, for budget reason, I'm in no rush to replace them for now. Getting proper set of tailored made curtains for the bedroom and having to install rails etc is taking a huge chunk of my rather small budget as it is!
Love the idea about the small wire pendants for the hallway (though the picture didn't seem to be attached?). I have been kinda looking at some of those, just couldn't figure out size/shapes....minnie101
5 years agoIt looks a great flat with a fantastic view. As the room is long and narrow I would probably go for a round table. This one is Ikea and is 105cm and a pedestal one means you can push the chairs right under, the chair is also from there, and I think it leaves enough of a passage to the kitchen. I would add a rattan chair as they don't visually fill the room in the corner by the window with a floor lamp behind, also Ikea. Personally I would just add wall to wall floating shelves behind the sofa otherwise the room could get busy. The teal rug is west Elm and is 244cm long so it leaves 1cm gap! It could be that a smaller one is better, with a table anchoring it but try masking it out on the floor. I'd hold off on a coffee table, the sofa looks quite low and I can't see they reference the seat height. I'd add colour with cushions, art and plants.
I also love Marina's hall storage idea


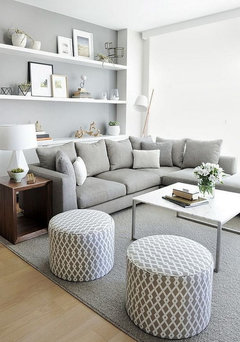 Genie thanked minnie101
Genie thanked minnie101minnie101
5 years agoI give up on photos loading. anyway it was the black and brass ranarp lamp and the Martin chair from Ikea
Genie
Original Author5 years agoThanks Minnie! I actually had been looking at the Martin chairs a couple days ago myself! :D The other one I was looking at was the Leifarne chair, and I though I'd get 2 white and 2 blues to mix it up a little. But not sure about that shade of blue... I'll have to go in person to see if either of them are comfortable.
I think the seat hight of the sofa is 41cm, with the whole thing being 88cm tall, so it is quite low. I was thinking of making it a gallery wall behind the sofa with framed photographic prints mostly and some artwork, though floating shelves might work as well as the frames can sit on the shelves instead, and one would also have some storage space for books and some small plants that will get the nice morning sun through the window. I'll need to get some masking tape to mask out the area for the hallway storage idea. Brief look with the measuring tape seems to give the impression that it might be quite a tight fit, but we'll see!
Still a bit indecisive about the dining table. The Ikea PS 2012 Drop-leaf table looks rather cute and at half extended size of 106cm isn't that massive, and added option of extending it to 138cm. On the other hand, I think the round table looks pretty cool as well. Been playing a bit on Room Sketcher and here's the comparison:
This is with a 80Wx120L table:
Then with the D100 round table:
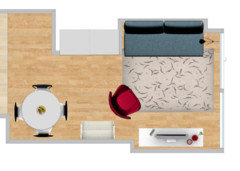
Hmm.....
minnie101
5 years agoDefinitely check to see if they're comfortable, I suggested the Martin as I thought it was a lot slimmer but having checked the dimensions there's not actually a lot in it!
The sofa is also a lot higher than I thought, was just thinking it doesn't always look great if a coffee table is taller than the seat cushion. Maybe a glass coffee table with brass or wood legs?
I'm not too sure on the long table, it looks pretty close to the utility cupboard door and may visually obstruct the entrance to the kitchen? Why not lay your cardboard boxes out where the table would go though and see what you think as I may be wrong?
Genie
Original Author5 years agoOh man, I decided to brave Ikea on a Saturday and sad to say that Martin was quite uncomfortable! I mean, the seat itself was fine and nothing a nice seat cushion couldn't fix, but the back rest felt like its designed so that you'll have to sit perfectly upright to be remotely comfortable in it. I suppose its good for posture if nothing else, but not something one wants for a dining chair! The Svenbertil was a lot more comfy for about the same size, though a bit more expensive.
I was thinking of perhaps a couple of smaller side tables instead of an actual coffee table. Not sure yet. I think I'll have to wait until the sofa gets delivered and I have it in the space before I can really decide. Generally not a fan of glass table surfaces as I can get a bit obsessed over fingerprints and glass just attracts them! I really liked this coffee table when I saw it in the showroom, then I saw the price tag.
Yeah, visually on the plan I don't think the long table would work that well in terms of the flow of the space, and I think I'm going to stick with a round one. Surprisingly, the space seemed to be able to fit a D100+/- 5cm relatively well after I folded some towels and tape out the area. The Ikea one you pointed out seems ideal in terms of size, but being all white, seemed a tad boring... though I suppose I could have different chairs to mix it up a bit... a pair in white and a pair in oak. Hmm...

Reload the page to not see this specific ad anymore
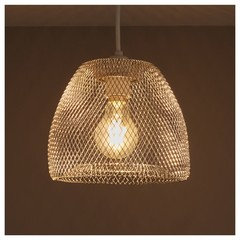
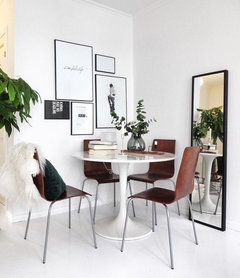




Marina Drobot at Cinnamon Space