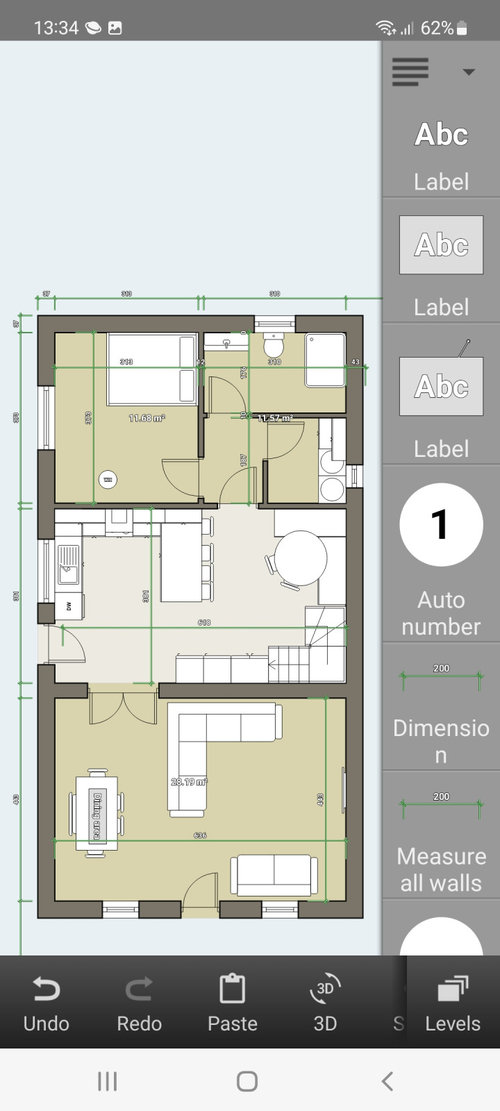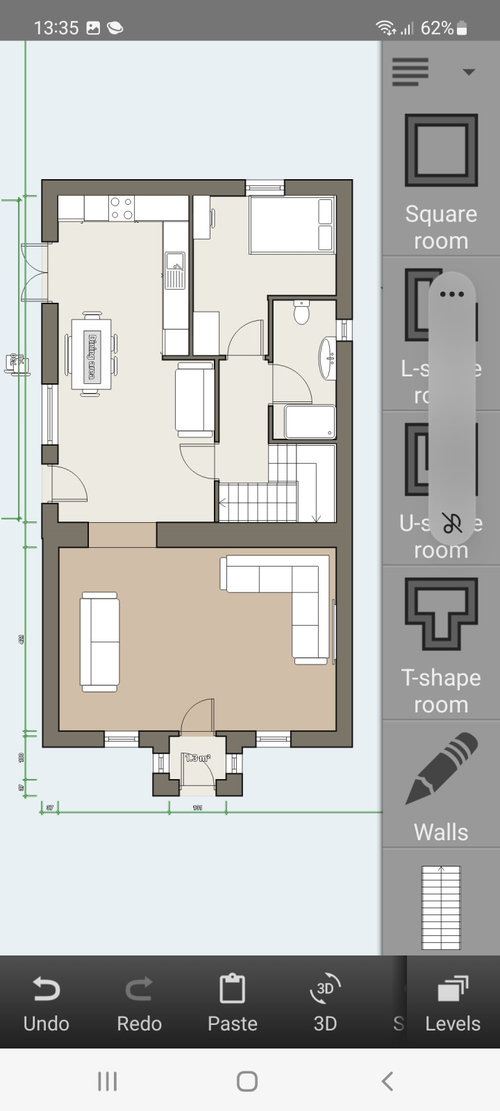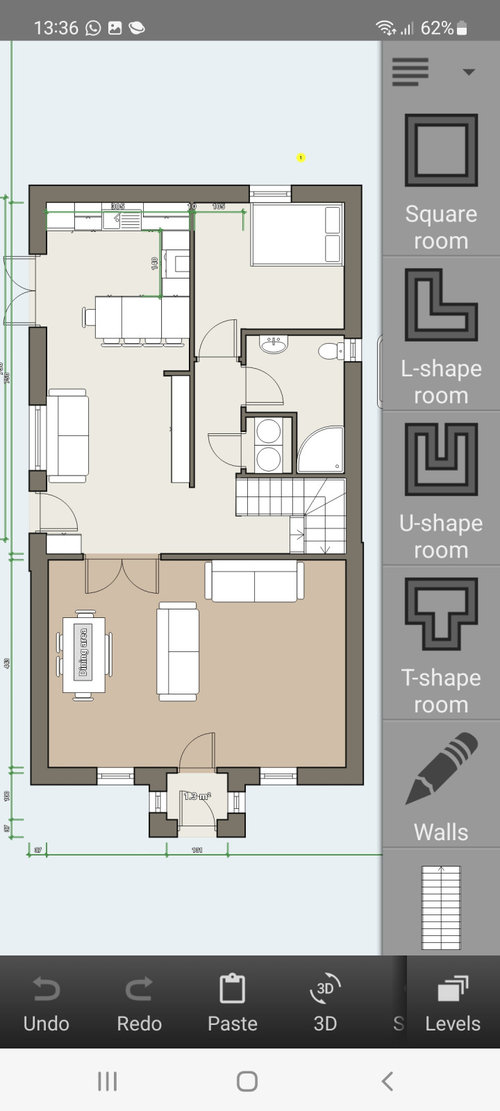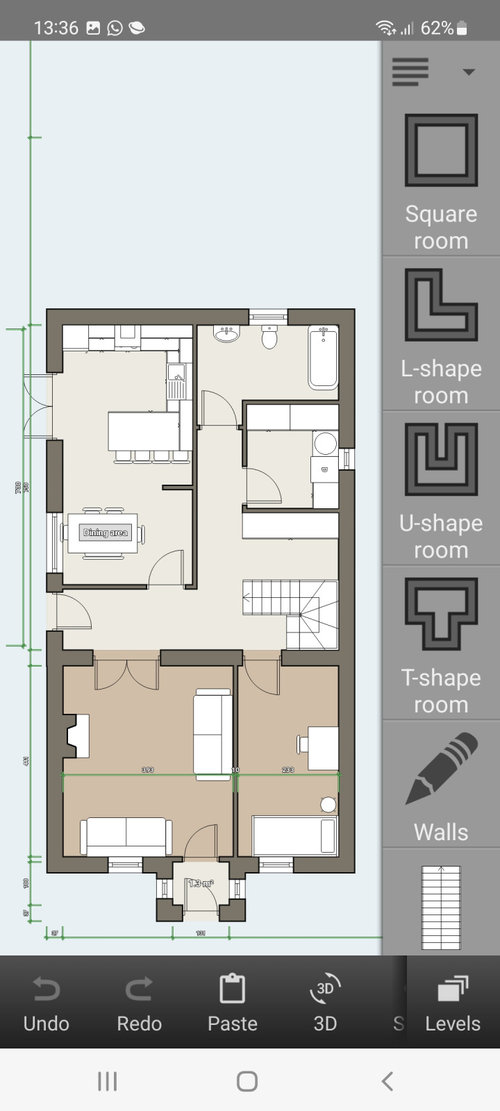Help with our cottage floor plan
Laura Neil
last year

Sponsored
Reload the page to not see this specific ad anymore
Hi everyone,
Love this page and how amazing ye all are to solve a design problem. We have an old cottage with extension. We have redone roofs and floors, doors and windows over time, this is a lengthy project as the funds just aren't there to do it all in one go. My issue is the design, I am looking at it every day for almost 2 years and keep changing. There is a load bearing all at the back between two rooms. Services really need to be at back as cottage is very thick stone walls and would be nightmare for these self builders. The original layout has kitchen in the middle and bedroom out back with bathroom. We need a bedroom downstairs as 3 upstairs and we need 4 in total, family of 5 but one is 19, 6 and 3, youngest are boy and girl so won't be sharing when we get in there. Do you think we should put kitchen at back where bedroom is and open up space, the side is south facing, on the other side is a cottage.





Reload the page to not see this specific ad anymore
Houzz uses cookies and similar technologies to personalise my experience, serve me relevant content, and improve Houzz products and services. By clicking ‘Accept’ I agree to this, as further described in the Houzz Cookie Policy. I can reject non-essential cookies by clicking ‘Manage Preferences’.





Laura NeilOriginal Author
Related Discussions
Need help with low cottage windows in my kitchen!
Q
Any suggestions for our ground floor layout?
Q
Changing the layout of the ground floor to open plan! Help!!
Q
help please! ground floor transformation, would love some advice
Q