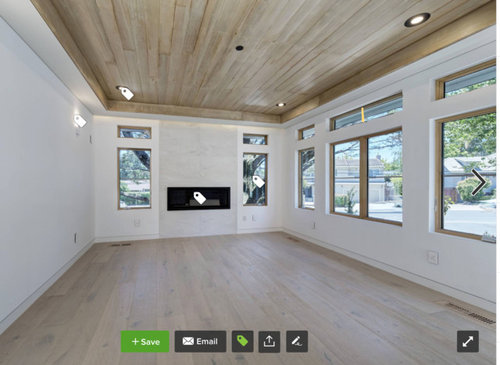Transom windows decisions! Please help!
Sonia Gonzalez
6 years ago
last modified: 6 years ago
Featured Answer
Sort by:Oldest
Comments (8)
Sonia Gonzalez
6 years agoRelated Discussions
Which frames for above the bed?
Comments (103)Hi snan - to address your questions: 1 - yes, the lamps work very well. With regard to the height of the larger lamps: do you know how high they would be? If the bottom of the lampshade is even with the top of the pillows that should work. If they are taller than that I think you will be okay with the smaller lamps. Look back again at some of the pictures above to see what I mean. The thing that will look odd would be if the top of the lamps were taller than your headboard. The idea is that when you are in bed reading a book that you want the light to be able to reflect down. As far as the lampshade size goes on the smaller lamps I'm thinking the shorter ones since they don't seem to drop down as far as the larger ones. 2 & 3-Definitely chair by the mirrored bedside locker with one white locker on the other side. Without question. The chair to the left of the bed gave the room life. Use the extra white one in a closet or another room. You don't want to overcrowd your room when you are going for a tranquil setting. 4-Absolutely okay to have bedside tables that don't match and look good in the room. Whether or not you like that is a personal preference though. I would only put the mirrored one next to the bed though if you have the chair next to it. It's how they play off each other that makes it work. If you don't keep the chair next to the bed then I would use both white tables beside the bed. It is also fine that the pictures are off-centre to the wall as long as they are centered to the bed. :)...See MoreHelp with colours
Comments (53)Thanks a mil! That's the thing about new colour. It does take some getting used to. However I had my babies room, a spare room and the inside of my front door painted at the same time last week and love all of the colours chosen but this one I just can't look at. It turned out to be more of a minty green than the colour samples on the wall. One of the fabrics below are being make up in a footstool and I think it may be overkill with too much colour. I wanted the coushions and footstool to pop as those are the things you spend the most amount of money on rather than the paint. In saying that. The cost of the paint was expensive and also paying someone to do it. Now to do it all over again is not ideal.:(. i took the cushions and fabric into one of my other rooms to see what it looked like against a more neutral background and felt it looked a little better. See pics below. Any other paint suggestions are much appreciated....See MoreFireplace help please
Comments (11)A guy removed my existing fire place and did the installation. It was fire boarded and sealed around where the stove sits. I had a paint mixed at the local dulux centre "slightly off white" diamond hard acrylic eggshell don't used oil based paint. This was painted inside the chimney before the stove was installed I used a small roller 3/4 coats. Front wall is again from the dulux centre Flat white emulsion. The whole look is very plain but if you like the look, dress the walls with tasteful art and a nice vase or two, It works for me....See MoreWin a design consultation at The permanent tsb Ideal Home Show!
Comments (74)Hello Houzz Ireland, We are currently renovating a 1960's build - so as you know, there is a lot of decisions to be made!! So it would be nice to get some gems of advice from the experts to help us through this daunting task. Areas where we would really like some inspiration for - small bathroom downstairs. I would really like to do something fun with this room and although small, I think it could work really well with some funky wallpaper or possibly tiles?! I'm just not sure what to do with it. Also - pulling a whole house together?! Where do we start? We have the bigger pieces of furniture but how do I know what nest of tables goes best with a suite? Or what accessories will bring a room together? I'm due a second baby in 2 weeks time so any help at this stage would be so amazing - to guide me on the right interior design path for our new house. Thanks, Laurie...See MoreSonia Gonzalez
6 years agoSonia Gonzalez
6 years agoSonia Gonzalez
6 years ago

Sponsored
Reload the page to not see this specific ad anymore










hummingalong2