Victorian House inspiration please!
Resh
6 years ago
Featured Answer
Sort by:Oldest
Comments (229)
User
6 years agoResh
6 years agolast modified: 6 years agoRelated Discussions
Need understair shelving ideas please
Comments (20)It seems that 2 story houses are becoming much more the norm here. At least in the metro areas. People are wanting bigger houses and builders can get more house on less land. Mattresses, box springs and dressers have to be the WORST things to get up stairs ;-) I love the look of staircases and love the view a 2nd story provides. I'll tell ya though - we're not elderly (YET!) but I love not carrying laundry and other items up and down stairs ;-)...See MoreMixing antique brass and polished chrome in the dining room & kitchen
Comments (16)What I'm actually wondering though is about mixing the metals - so having the chandelier and lamps with the touch of silver - or would I be better to source antique brass lamps like I have in some other rooms in the house - I kind of wanted to feature quite a bit of glass, and generally the glass comes with chrome, but I'm not sure if it's too modern for the sideboard etc, and mores worried about the clash of metals, but something tells me it might be ok in this instance! I have chrome taps and rainfall shower head in new bathroom and kept with antique brass for the light fittings and door/press knobs. Also yes the room is small but that's not an issue - it is what it is and I'm fine with it!...See MoreFlooring with dogs
Comments (6)Wood Essence Amber is a great product, comes in just few sizes but also in a non slip tile. The tiles in general could be lay on floor boards, not directly. I would lay first a 9-10 mm plywood otherwise the existing boards might move too much creating cracks in the grout, also use flexible tile adhesive specific for wood, I think MAPEI has the best tile adhesive, but that is because I am Italian, sorry. I know KERAKOLL is getting more and more popular as DUNLOP. Best advise ever, do not go for plywood less than 9mm, please! ( I have been convinced by a client, I will never do it again its not worth it ) You might find some fibre cement boards to use specific for this porpoises, there are quite few types around you just need to ask your closest building merchant....See MoreWin a design consultation at The permanent tsb Ideal Home Show!
Comments (74)Hello Houzz Ireland, We are currently renovating a 1960's build - so as you know, there is a lot of decisions to be made!! So it would be nice to get some gems of advice from the experts to help us through this daunting task. Areas where we would really like some inspiration for - small bathroom downstairs. I would really like to do something fun with this room and although small, I think it could work really well with some funky wallpaper or possibly tiles?! I'm just not sure what to do with it. Also - pulling a whole house together?! Where do we start? We have the bigger pieces of furniture but how do I know what nest of tables goes best with a suite? Or what accessories will bring a room together? I'm due a second baby in 2 weeks time so any help at this stage would be so amazing - to guide me on the right interior design path for our new house. Thanks, Laurie...See MoreResh
6 years agoResh
6 years agolast modified: 6 years agoResh
6 years agoResh
6 years agolast modified: 6 years agowendy Anderson
6 years agoResh
6 years agoResh
6 years agolast modified: 6 years agoResh
6 years agoKaren
6 years agowendy Anderson
6 years agoResh
6 years agolast modified: 6 years agoResh
6 years agoResh
6 years agolast modified: 6 years agoCarolina
6 years agoKaren
6 years agoJoe Foster
6 years agoshazadi
6 years agoResh
6 years agoKaren
6 years agoResh
6 years agoKaren
6 years agoResh
6 years agoclimcc
6 years agoResh
6 years agoshazadi
6 years agoResh
6 years agonmlondon
6 years agoResh
6 years agolast modified: 6 years agonmlondon
6 years agoResh
6 years agolast modified: 6 years agowendy Anderson
6 years agoResh
6 years agoyvonne oliver
6 years agoResh
6 years agoResh
6 years agolast modified: 6 years agoResh
6 years agolast modified: 6 years agoMelissa S
6 years agoAMB
6 years agoMelissa S
6 years agoAMB
6 years agoResh
6 years agoGROHE UK
5 years agograceh32
5 years agoE D
5 years agoPriors Period Ironmongery
5 years ago

Sponsored
Reload the page to not see this specific ad anymore
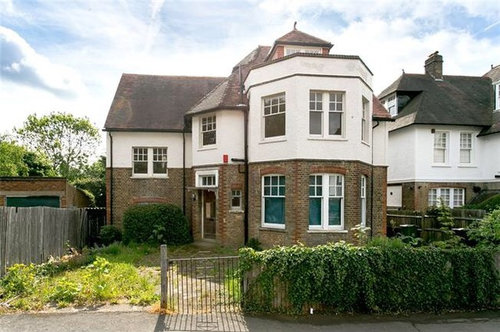
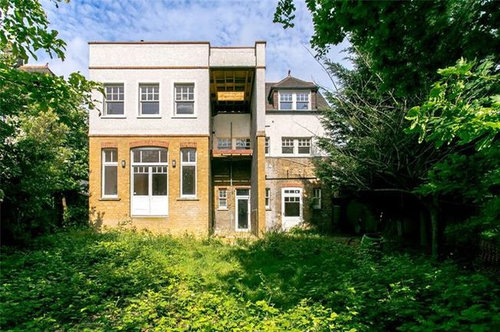

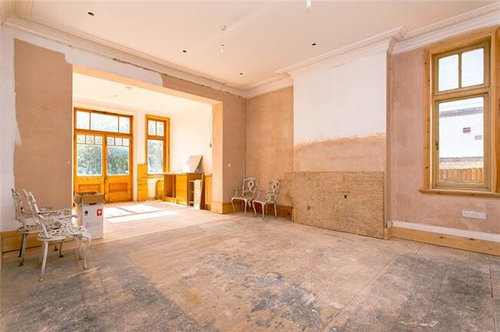
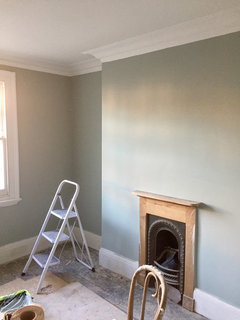
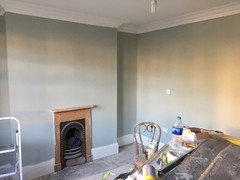


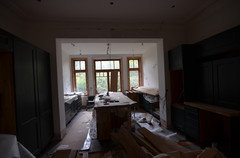
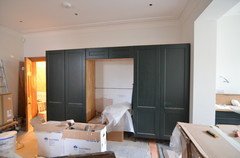

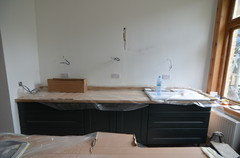
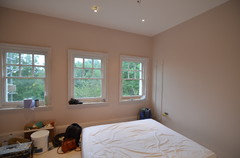
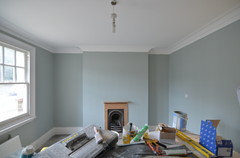

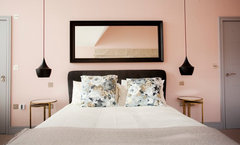
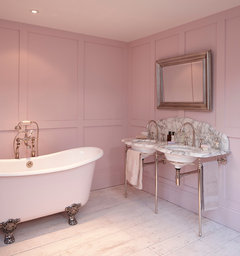
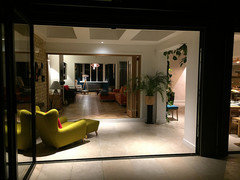
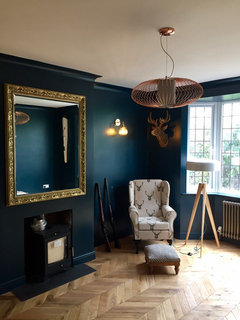






ReshOriginal Author