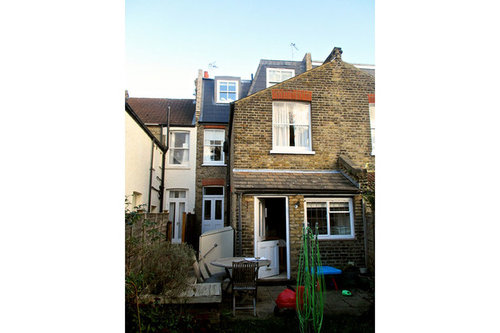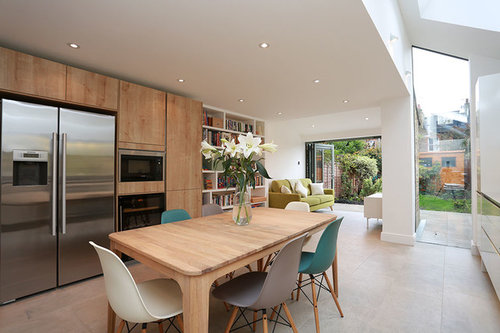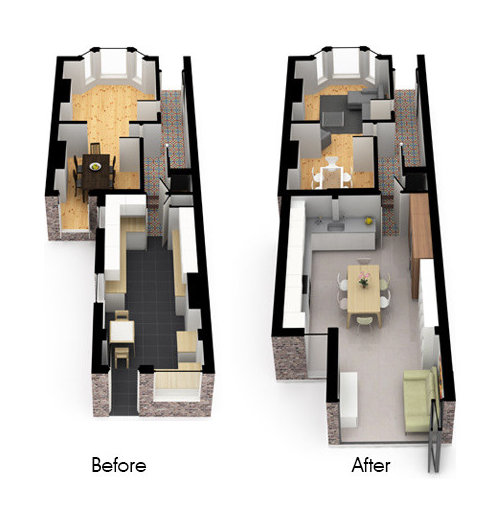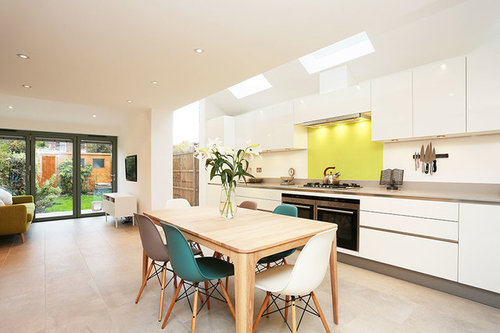‘A side extension has transformed the house’
Plus Rooms
6 years ago
last modified: 6 years ago
Featured Answer
Sort by:Oldest
Comments (6)
Related Discussions
Hi there , looking at house with north east facing garden, has anyone
Comments (327)How will you pose for your Miss Photogenic photo op? Will you go with the Carmen Miranda fruit bowl tiara? Or would the Easter egg thingamadooeys suffice? Decisions, decisions..... Maybe Grover could photo shop each one with your dress so we can decide? We wouldn't want to break any decorating rules because we do have our reputations to uphold. LOLOLOLOLOL...See MoreAny suggestions for our ground floor layout?
Comments (14)Jen, are you sure everything is in proportion? I'm asking, because that store seems to be just a bit wider than a door (so about 1 m) which is fine, but doesn't give much space to manoeuvre inside it. Also, a bit too many doors in a small space, but I'm afraid I can't offer you a remedy for that. You have two wide, massive windows and a door in between, I think that will give plenty of light. Personally, I'd just add skylights or a glass roof. Or a long strip of glass all along What you don't seem to have is ventilation windows. Trust me, you're going to want one in the utility, or at least a good fan. Transom style windows could work too if you can open them. I really wish you'd see an architect... there are lots of different, small things that a professional can spot from miles away that you wouldn't even consider. As I said, I regret we didn't; our house is great, but it could've been even better!...See MoreNew house kitchen layout
Comments (12)I see what you mean, It's a good idea in theory, however, practically, I don't think it's going to work, and you will end up ruining the nicest room in the house. There are no walls that remain unbroken by doors or windows, so where are you going to put units and unbroken worktop space. They can't go on the left as there are three doors. There's a door on the right, which although you could put a unit and a bit of worktop back right, it wouldn't be very big, and the biggest run of wall goes straight down to the glass doors, so you probably can't and wouldn't want to go straight up to them. You could move the door into the hallway from the front end to the bottom end by the patio doors and this would give you a better run of wall. If you put an island in the middle, 5' into the room to give yourself room to walk in and gain more worktop, it'll only leave you with around 6' at the other end for a dining space. However, i'd still advise getting a kitchen planner onboard before you start, as i'm not convinced the room is big enough to achieve what you want with the available wall space, and it stands a good chance of spoiling a very nice and elegant entrance to a house. The other big problem is the plumbing, there isn't any currently in that room, so you'll need to dig up the floor for drainage and almost definately that of either the utility or one of the bathrooms! I vote for keeping the house exactly as it is!...See Morehelp with new extension kitchen/living layout
Comments (4)In the main I agree with Patricia. I would move the dining table to the living area, move the living area to the kids room, move the island a little more to the right so it is just a little more over than the width of the entrance walkway, at the moment it is more to the left and almost interrupts the entry flow enough to keep catching your self on the edge, with the table moved it will allow this, plus there may be enough room for more storage on the right hand wall decorative or practical and naturally shallower than standard depth, consider what it would be used for then you can make an informed decision on depth. The island sink and bin are not far from the tall unit pantry and fridge, so no I don't think they are to far away, whatever you get from these places are to be opened probably by the sink or bin, or opened to eat from the packaging. Also why would you have a log burner and an aga in the same room unless your aga is an electric one? They both give of tremendous heat, an aga is constant and unless you have planned for other oven types it will be year round so summer as well, as Patricia mentioned bare in mind how the sun transits your house, where it's position is when you will be in these areas which I'm guessing will be most of the time. I know plenty of people who gave had " improvements revamps etc" to their kitchen dining living spaces with plenty of regrets, loads of glass to bring the outside in, underfloor heating and an aga, the underfloor heating is switched off you can't zone it to where you want it, and the aga gives of to much heat with the glass combined, all the hard surfaces, no acoustics were considered by the so called "architects" sound is a problem too, something else to consider, someone else had to have some of their new kitchen change to make room for an air conditioning unit because of the heat, this is very expensive to run constantly, summers are almost unbearable, these things also affect materials being used such as leather and wood drying out and cracking/splitting. I hope this has been helpful. Kind regards Barbara...See More

Sponsored
Reload the page to not see this specific ad anymore









Adamson Construction & Interiors