80's Nightmare to Contemporary Dream Part 1
bbretz
7 years ago
Featured Answer
Sort by:Oldest
Comments (17)
Drawer Essentials
7 years agoKT tile
7 years agoRelated Discussions
Need help with my kitchen
Comments (16)I think this is a really nice kitchen - you've done a nice job. The only thing that is throwing it off are the two different floors in dining and kitchen area. I'd like to see the same flooring continued through both areas. I think you'll be very pleased with the difference it makes. Since you do not like the wood or the tile, perhaps a porcelain 12x24 tile would work for you. It's very durable, so you wouldn't have to worry about the Newfies scratching it and very easy to maintain. You'd could opt for one of the wood grains on the market or one made to simulate stone. I think a greyish color would work well....See MoreAny suggestions for finishing my kitchen/living room
Comments (592)Hi ...Zaz I am not sure what went on here in Houzz .... While I have been away ..(sneezing coughing sweating) Whatever it was Move on from it !! as best you can ... Otherwise these things eat away at you ... And being on a downer that's not good for anyone ..........including you .... You have a Talent truly you do Lots see it ...... Even if you can't ....... So Put it toooooo good use If not for yourself ........ Then for others so they might enjoy it Seeing others smile from Something you have done Is gift.... I know I love toooooo Give that gift of a smile ..... Be it from writing or resisting my Poems Playing my little ukuele Painting So dust yourself off there's work toooooooo be done :@) Get your a@£& In that kitchen ... Today is the start of a new and better year ...... Of which only You Can make happen !!...See Morehelp with living room
Comments (13)Thanks maumason I think you're right about the more vibrant pops of mustard yellow, and I definately need an area rug. I've photo of romans below, they're a charcol grey and the walls are a light grey. Blenheim I like your photos and do think white fireplace is nice with navy wall but I don't think I'll attempt to paint my marble fireplace! I do like that mirror in your photo and maybe something similar would look better than what I have. I think i've too much going on with the feature yellow on the fireplace and the canvas and perhaps why it looks out of balance. I think if I paintrd he fireplace wall light grey like the other walls, changed the mirror, and painted the wall behind the couch instead (maybe navy? Dark grey?) it might look more focused? I know sofa and chairs are a bit chunky and I don't love them, but will have to put up with them for another while. They are recliners and super comfy which is important for me though!! I do like my coffee table and tv unit, it's reclaimed pine and looks nicer in real life - perhaps it'l work better once I get my dream sofa!!...See MoreTub be or not tub be...
Comments (73)I think it looks great so far. Many of the ads for claw foot tubs, and magazines, show them with encaustic/cement tile and plain white surround. Also, you did something creative and attractive with the tile layout. I love the nickel shine of your clawfoot legs too. If you can maybe get a corner shelf on one side of the wall, you'll have a place for soap, candle or bubble bath. And maybe hotel towel holder on another wall to get the height up. Congratulations and thanks for sharing....See MoreFratantoni Design / Residential Architects
7 years agoMonique Barrow
7 years agoKaren Yasikov
6 years agoKaren Yasikov
6 years agoKaren Yasikov
6 years agoRedkorp Inc - Design & Construction
6 years agoRaegan Ford Interior Design
6 years agoTC Hudson
6 years agoOTM Designs & Remodeling Inc.
6 years agoArgentine Group
6 years agoStecki Construction
6 years agoThe Proposed Plan
6 years agoIrene Morresey
6 years agoqam999
4 years ago

Sponsored
Reload the page to not see this specific ad anymore
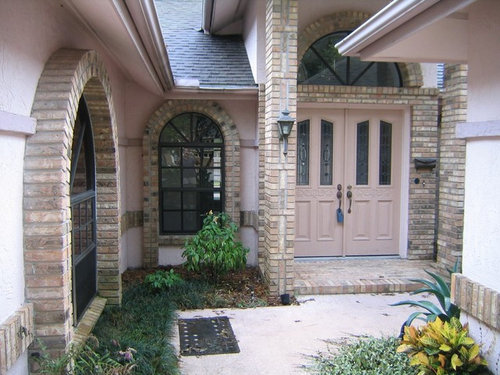
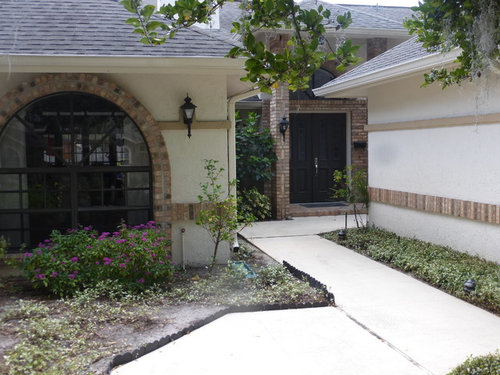
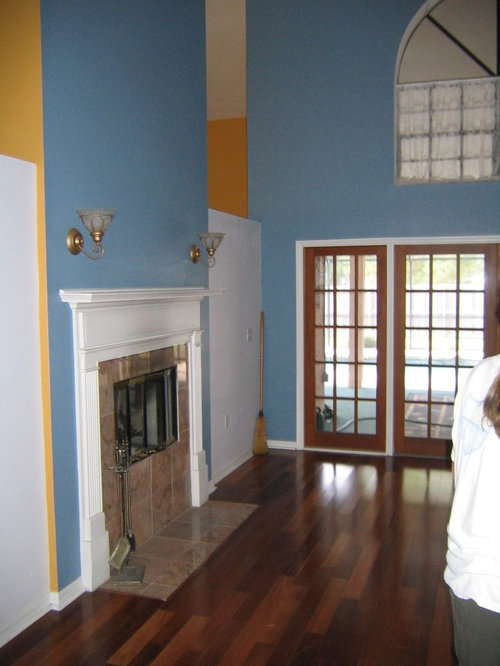

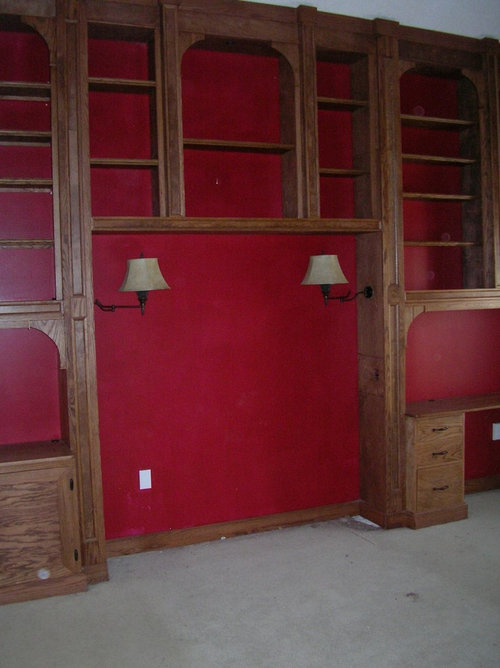
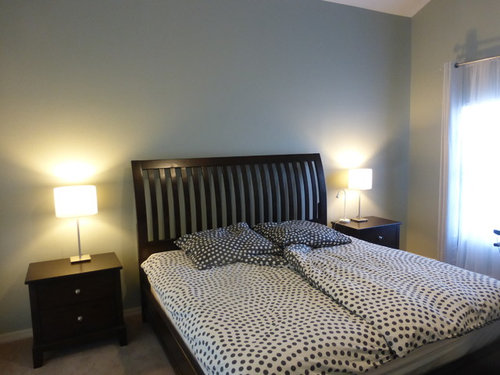
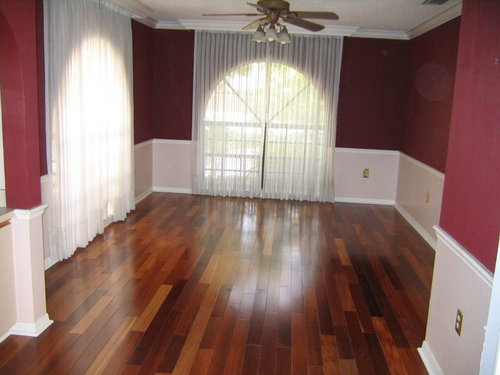

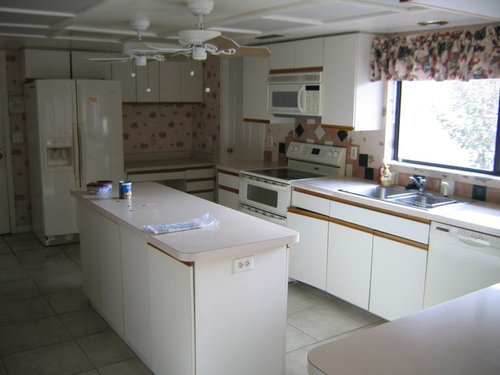





bbretzOriginal Author