Kitchen Layout / Peninsula Seams
Hi everyone. We are remodeling our kitchen from a small U-shaped kitchen with a breakfast table to be a much larger "kitchen" space with a breakfast bar (plan and iso drawings attached). I have a specific dilemma regarding the peninsula size but am also looking for general comments on the layout. We're generally happy with the layout we have come up with, but always open to other ideas. The kitchen opens up (where the peninsula is) into the family room, the dining room is off to the right of the kitchen.
We had a slightly different layout with a peninsula, which worked as a single piece with the granite options we've looked at. Our current layout has a peninsula that would require a piece of granite approximately 95"x95" to make it a single piece, which isn't an option for us. I'm trying to figure out what the best options are for the peninsula and have considered a couple questions I hope to receive comments on:
- Do we go for the layout we want with a seam (the stone is "Nero Orion" honed if that matters for this determination, image I found online is attached)? If we go this route, what would be the best location for the seam?
- Should we modify the size of the peninsula so that it's dimensions are within the 76"x100" slabs we have? (The most likely candidate for this would be to make a walkway at the top of the L, which may be fine. The reason I don't like this idea is that it takes away the "breakfast bar" feel as then only one person would sit on the left side of the island, one on the diagonal corner and one or two on the bottom edge. Maybe it's fine, curious what opinions are on this.)
- Should we make the peninsula a two-tiered peninsula? The only two benefits of this are that the peninsula will be without a seam (the bar will have a seam) and power outlets will be more easily accessible, otherwise I don't really think the two-tier option will look right. If we went with a two-tier peninsula, would a very modest height difference look strange? (I'm thinking something like a 2" gap between counter and bottom of bar surface as opposed to the more typical 4-5".)
- Are there any options for adding something that could be done to the right edge of the peninsula that could eat up 24" or so with a different height counter or material? I thought about turning the sink so that it was accessible from the space between the island and the peninsula and maybe raising that up a couple inches or using a different material, but haven't found any pictures to see how that might look.
- Finally, if anyone has comments on the layout, please share. (I think the standalone island will be a butcherblock top, probably painted and the small table next to the bench seat won't have a granite top.)
Thanks in advance for any comments!
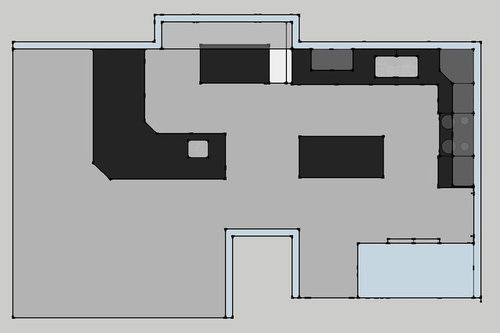
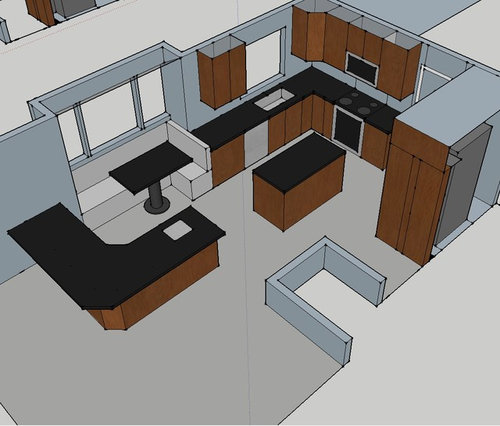
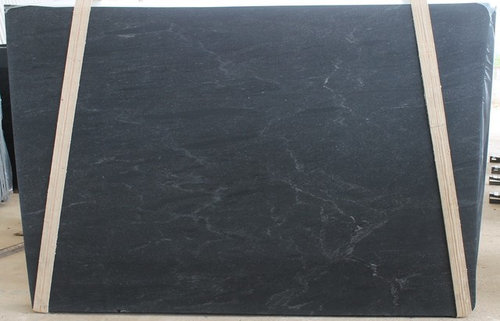
Comments (91)
Bubblefish of Niceville
7 years agogreat job... your coming along wonderfully. I echo the eat-in kitchen issue with the booth not working. What program are you using? It is very easy to interpret.
Lisa Williams
7 years agoYou're definitely moving in the right direction! Your last update is really coming together. I was about to suggest moving the appliances just where you have. Maybe leave the fridge in its original position, so guests/kids can still access drinks without getting in your cooking zone (if space permits behind your counter seating). Now that you've expanded the kitchen, best to make full use of that space.
Eat-in kitchens, now mean having a counter for casual meals or a table or even banquette but they are located outside of the kitchen work zone. I think that's why your built-in booth wasn't working in that location.
Oh, also, I once had an island that was about 6 by 10 feet. It had a seam but it never bothered me at all...
Good luck!
C X thanked Lisa WilliamsRelated Discussions
Narrow House (15.4ft / 4.7m) - what are my layout options?
Q
Comments (9)HI -- gross635 -- Your right to some degree but you can't move the main floor bath to the other side because then that interfers with the floor plan on the second floor. Would not work . I would have loved to turn the whole plan around but it won't work in this case. Added note to what I posted before is to get rid of anywalls you don't need and also not every room has to have a door. Like the one on the lounge and the one at the end of the hall. I would open the lounge up by not having the walls on the entrance hall . As for a closet , there is space in front of the set back powder room for some coat hooks etc. I also question the fact of , if the lounge is really needed. Everything could have been shifted to the front and the kitchen set back , then that would have made a larger dining/familyroom area . But that would have ruined the resale value . So I think moving the bathrooms was the lest and best for this plan. One question I have , is this an English plan ?, because the English love putting doors on every room ?And usually the doors swing the wrong way....See MoreKitchen redesign help needed
Q
Comments (9)HI Sophie, Thanks so much for the suggestions. We would never have thought of moving the sink - I guess you get used to things where they have always been! Just so I can understand and visual where you suggest moving things to, when you say move the fridge down to opposite the pennisula, do you mean near the entry to the kitchen (where the small three cupboards are shown on the drawing above) or where the cooktop is currently? I know one concern that my mum has is that the width of the fridge will jut out too far into the kitchen, taking up too much room. I've attached a picture with dimensions on it. Keep the suggestions coming :)...See MoreHouzz Live Chat - Designing a Dream Kitchen, 1 pm, 15 July 2016
Q
Comments (80)A15) @Dara Cooke: If you can't afford a quartz or granite worktop from day one then I would recommend using a laminate worktop as a temporary solution. If you don't put tiles up as a backsplash then replacing the worktops can be relatively easy in a couple of years....See MoreKitchen/Living/Dining/Plant Room Design and Layout
Q
Comments (6)We will have oak trusses also. I want to have a lot of natural materials inside....See MoreStaged for Perfection
7 years agoAre you doing custom cabinets or going with orderable cabinets? It might be worth getting a pro to design your final kitchen
Kris Hogan
7 years agoI've been following this thread for a while now and thought I'd chime in. We are just breaking ground on our kitchen remodel and home addition, so I've been where you are now for the last year or so.
I also really like where you're going with this new design. I would make a few minor adjustments that mirror what others have said to increase work space/ease and traffic flow.
1. Move the fridge to the periphery, as Kathi said, like where you have the china cabinet at the end of the counter. It's next to the sink (kind of) for easy prep, and keeps people out of your cooking space when all they want is more wine/soda/snack. Since you're keeping the family room in the same space, this makes most sense to me.
2. Consider moving the oven/stovetop to where the fridge is so it has its own dedicated space. It would be very pretty at the end of the kitchen with a nice tile installation and hood.
3. Since the island is so long now, you can cut it short a bit to make more clearance (52"?) on the cooking end.
4. What size pantry could you make out of the proposed desk space? That would free up the space next to the oven/stovetop, and potentially give you more storage. Also, see #5 below about that space.
5. Definitely square off the rounded end of the island for better clearance behind it. Stools instead of chairs so they can tuck in easier when not in use. What is the clearance on that side if you square it off? You'd want at least 48", more if you have it. If you put a desk opposite it, you'll potentially have two chairs bumping into each other and obstructing traffic flow - to the proposed fridge!
This stuff ain't easy, so you're smart to enlist Houzzers! I second the idea of hiring a CKD to help out too. Best of luck!
Also, the program you used is great. What is it?
C X thanked Kris HoganSTUDIO MB
7 years agoSorry I don't want to throw a wrench into all the hard work and ideas presented but before you knock down that dining wall consider you are removing a room out of your floor plan. There is now no formal dining area or a formal living area. And now you have a weird family room that is far removed from the kitchen and a living room that is now your family room so two FR's? Also with such a huge kitchen it looks very strange to have a cooking area right next to the sink on the same wall. ARGH...sorry I would never do this. Go back to utilizing your existing space. If you want I can sketch something up.
C X thanked STUDIO MBC X
Original Author7 years agolast modified: 7 years agoThanks for the comments. I've been trying to get comfortable with moving the fridge to the end of the long wall but think a 36-40" deep fridge cabinet there may stick out too much to look right in that location. Curious what others think about a fridge at the end of a run of counter/cabinets that sticks out 14" from the cabinets. If it matters, the fridge would be the first thing you see when you walk in the house. (I agree it would allow us to put in a nice tile install, with wall cabinets to help frame things.) If we did do this, that 16' run of countertop seems like it would need to be broken up by something. (My neighbor has a wall cabinet/hutch (they knocked out the wall on the same floor plan) that she used to break up the long counter top to avoid the "bowling alley" effect, she called it.) I've attached a revised floor plan, sorry it's short on measurements and don't pay attention to the furniture layout below where the large dining table is located.
We've got 42" on the back side of the island and 48" on the front facing the range and 48" between island and fridge (maybe 52", I can't remember). Was thinking of adding the prep sink toward the open end of the island and having two large banks of drawers to fill out the rest of the island that we could use for dishes straight from the dishwasher.
MB, we currently have a dining room, formal living room and a casual living room. The dining room and the casual living room would probably turn into an open formal living/dining room and the current formal living room would become our casual living room. The space to the left of the current breakfast nook and above the casual living room is kind of space that is just out there that we don't use for anything other than to get to the deck. I'd be curious what you would suggest with the current space. The edge of sink to edge of range is 3.75', which seemed like enough space to not look or feel cramped, but curious if you think that distance is too narrow. If you've got a quick sketch to show how you'd use the original space, I'd love to see it before we pull the trigger on this. While our place isn't as spacious or as nice as the image attached, it is a representation as to how I thought the flow would be from kitchen to dining to living room.
Thanks again for all the help!

 Kitchen Renovations · More Info
Kitchen Renovations · More InfoSTUDIO MB
7 years agoI just don't see it. You will have no formal areas as what you think is formal, is still the main access to the backyard ,bbq etc. and will remain casual. I'm all for making spaces larger but only if it really makes a difference. Your new family room will have no fire place and by the looks of the floorplan no windows? ANd having the cooktop and kitchen sink right next to each other is killing me :(..lol..
C X
Original Author7 years agoThere are windows along the front of the house (bottom of the drawing). When I say "formal" I mean "this is where we would direct guests so that they don't see how we live in the other rooms" and not anything resembling the normal usage of the word "formal."
Kathi Steele
7 years agoStudio, the living room is staying. So he will have a living room, kitchen, eating area and family room. The kitchen is moving into the dining room.
Kathi Steele
7 years agolast modified: 7 years agoC X, this is one way to do it....Having a 36" deep fridge.....
 kathi_steele's ideas · More Info
kathi_steele's ideas · More Info
AND 42" is not enough space for people to walk and sit. You need to make that space larger. I have 48" now with no seating between island and fridge. I believe the recommendation is 24" to sit plus 36" to walk.Seriously, as a person with a lot of experience....okay, I'm old!!! Switch the range and fridge. You do not want people from the family room to have to walk all the way to where you have the fridge planned. You walk it. Start at front of family room and walk to end of dining room. Then walk to where I think you should put the fridge.
C X thanked Kathi SteeleC X
Original Author7 years agoKathi, is this what you're thinking? Or were you thinking the the fridge would be in the middle of the run of countertops along the top wall? It would be great if I could use that niche where the desk is currently planned for the fridge, but the fridge sticks out too far and cramps the walkway between the fridge and the island.
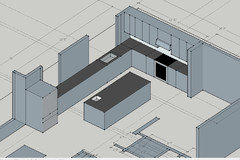
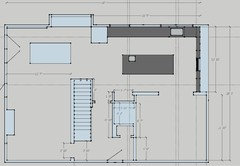
Kathi Steele
7 years agoYes!! Best place for the fridge!!! I like the prep sink placement. So far, good job!
I might move the stove a bit to the left and place the microwave at the end of that cabinet run on the countertop. There is a lot of controversy about placing the microwave Over The Range, OTR. I did not because I am short. I use my stove a lot and do not want to reach over a hot stove to reach the microwave and people like to "help" me in the kitchen, so I can give them a "microwave" chore and they are not underfoot. There are microwave drawers, but they are pricey, ~$1200. I like the countertop because I can replace it easy-peasy when it goes out. I also had a fake "cabinet" built for it with a pull out shelf. That way I can take stuff out of the microwave, pull out the shelf, stir the food and put it back in without having ever moved!!!
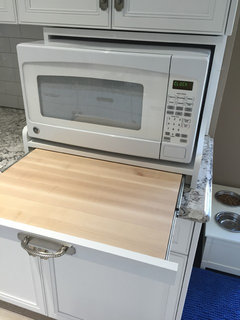 kathi_steele's ideas · More Info
kathi_steele's ideas · More Info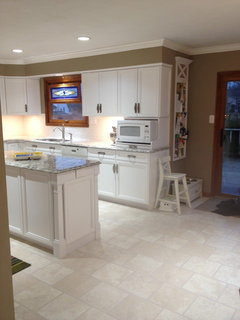 kathi_steele's ideas · More Info
kathi_steele's ideas · More InfoStill need more space around island, I think. Especially at the seating side.
Here is an awesome Houzz blog that you should read....
[https://www.houzz.com/discussions/things-you-added-or-removed-that-you-love-regret-in-your-kitchen-renov-dsvw-vd~4273188?n=70[(https://www.houzz.com/discussions/things-you-added-or-removed-that-you-love-regret-in-your-kitchen-renov-dsvw-vd~4273188?n=70)
C X thanked Kathi SteeleKris Hogan
7 years agoYour placement is exactly what I was thinking! Have you considered a counter depth refrigerator? That way the fridge won't stick out as much, if at all.
That niche where you wanted to place a desk is PERFECT for a pantry. I'm so jealous.
To separate the dining room from kitchen a little bit more, I can envision a china cabinet in the bump out. Leave a couple of feet to the right of it, therefore shortening the run of countertop (16' is a long run!), and drywall the wall between the fridge and dining space for more delineation.
Do you need that entire wall between the old formal living room and kitchen for support, or could you open it up a little more?
I love where you're headed with this. Well done!C X thanked Kris HoganC X
Original Author7 years agoThanks for the suggestions. Kris, I'm not following on the china cabinet and how that would impact the long run of countertops.
To put the fridge there, I would have to probably narrow the 4' window to closer to 3', which I was trying to avoid given the size of the larger window next to it. Here's another view that shows how the fridge would be cramped by the window opening. Not sure it looks right to be crammed in there like that. Thoughts?
I don't want to move the structural elements for the windows (ie they could be a bit smaller, but not bigger or shifted) and also don't want to mess with the opening between the kitchen and living room because that's the main load bearing wall.
Still seems like that long run of countertop needs to be broken up by something. Any ideas? We could put wall cabinets there with a microwave in the mix (I don't mind a countertop microwave when there is countertop to spare, but a countertop microwave is in the "must not have" category from others in the house).

User
7 years agolast modified: 7 years agoCondense the kitchen. You're trying too hard to work with too much space. A big kitchen with everything spree out too much is far worse functionally then a smaller one. Give some of that room to the eating area. Or a butler's pantry between the eating area and kitchen.
And give some thought to your overall budget for the project. Planning a 200K remodel only works if you have a 200K budget.
C X
Original Author7 years agoSophie, would you build a partition between the kitchen and dining spaces for a butler's pantry? I like the idea, just not seeing how it would fit there.
Kris Hogan
7 years agoCX, here is a photo that I've kept in my stash for a while now. It looks like the sort of layout that you may be working toward. So far, it sounds like your goals are:
- to integrate the kitchen and a living area so you may entertain more people in the kitchen without them getting all up in your kitchen. Lol.
- create a casual counter seating area for casual snacks, friends, etc
- maintain a family dining area for family meals and guests, probably not so formal since it will be your only dining area. (For what it's worth, we have one dining room that sits between the kitchen and family room. It serves as a homework table, dining table, conversation table, etc. I have kept it dressy casual.)
You don't need a gigantic kitchen to do this. I agree with Sophie on this one. I see where that window next to the fridge comes into play now. What if you stopped the countertop BEFORE that window? And did an island like this one here. The island wouldn't need to be 10' long anymore... a 7' x 3' triangular island would still yield more than 7.5' of seating space - more if you curve it like the one in this photo. That gives you enough space for four seats comfortably. You could even put your desk area back in the nook without it getting in the way now. Or the fridge.
Just thinking outside the box here! Photo coming up next.Kris Hogan
7 years agoHere is a link to the entire article. When you page through it you'll see the layout of the adjacent rooms. I love this set up.
https://www.houzz.com/magazine/houzz-tour-a-craftsman-cottage-expands-for-a-growing-family-stsetivw-vs~33513724Kris Hogan
7 years agoHi CX,
How do you feel about closing the window on the left end of the kitchen and placing your fridge there? You could do something like this below. This would split the back of the house evenly between eating and kitchen space, give you good circulation, plus plenty of counter seating and the desk space you wanted. You could leave the load bearing walling to the living room in place, and the kitchen-dining space would be naturally delineated by the desk/fridge walls (which should be drywalled on the outside). I guessed the measurements of your windows and some walls, but the room measurements are what you showed on your drawings. The island could be a little deeper than what I drew here I think, but I personally love this rounded triangle. I think it gives great circulation and looks cool. It would be very easy to get around people seated at the counter to get to the desk or fridge, or to the stairs. And I don't think it would look funny at all to have a normal depth fridge in this spot if the island stops before you get to it. You could place the microwave on a custom microwave shelf in the cabinet to the right of the fridge.
What do you think?
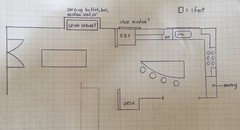
C X
Original Author7 years agoI like the idea but definitely don't want to cover up the window. I'm not sure how the curved island would look in our rooms but will give it some thought.
Kris Hogan
7 years agoYou could put the fridge where the pantry was, put the pantry where the desk was, leave the window in place, put a desk space under it, and square out the island. It looks like you wouldn't want it to be much more than 3' deep so you have enough clearance on all sides. This would look more traditional.
???C X
Original Author7 years agoIf the fridge is solid to the right, what would replace the fridge? The range? Would want to make sure we had sufficient clearance on all sides of the range, at least 24-30". (we lived in a rental with the range up against a wall of cabinets and disliked that).Kris Hogan
7 years agoIs that wall 12'10"? That should be enough room to get the corner in (2'), then 2' on each side of the range if you have a 3' range, and then 4' for the fridge and clearance. Did that make sense? You should be able to get the range and fridge on the same wall, and you'd have a total of 6' of counter space around it.
i agree... no need to cramp the sides of the range. I have only 1' on each side now and I can't wait to start the demo!
Kris Hogan
7 years agoAnother thing: I always like to have a sink under a window, but if you don't mind it, you could place the sink where the range is (with no uppers over the sink) and move the range to the wall between the windows on the long side. I wouldn't put the sink and range on the same wall, though.
Kathi Steele
7 years agoI think Sophie is on the right track as is Kris, just needs to be smaller.
Move the fridge so it is on the wall to the left of the sink and between the windows. Make the butlers pantry where the fridge is in this picture. Make the island much shorter so it stops where the fridge starts. Keep desk in small cubby. Add a pantry to the end of the stove wall as in Kris' picture.

Kathi Steele
7 years ago12' should be plenty long enough for a sink, dishwasher and refrigerator. Then you can have a butlers pantry in that small wall beside the window and a beautiful bench seat in the cubby in which you can sit and look out!!
Kris Hogan
7 years agoKathi,
How wide should a butlers pantry be to be usable? 5'? Does the window needs to be smaller to fit that in the space between the window and the bump out? What's the actual measurement there, CX?
Kathi Steele
7 years agoDepends on what you want to do with it. You could put the microwave there and have uppers and lowers. You could put a drink fridge there and have it be a "drink station" with a coffee maker.
That space is about 3-3.5 feet. Should be plenty. The above picture of my built in fridge has a counter that is ~42". Lots of space. Cabinets above have glasses, mugs, etc. Cabinets below have coffee, tea, and baking supplies. Drawers have miscellaneous tea and coffee supplies and utensils.
C X
Original Author7 years agoWhich 12 foot space are you referring to Kathi? Not following the changes.
Kris Hogan
7 years agoCX,
I recommend getting some graphing paper and do something like this. Cut out your appliances and different size islands so you can move things around until you get it exactly like you want it. Place the windows and walls exactly where they are so you know what you have to work around. I really like the idea of keeping the kitchen inside the confines of the desk wall. It keeps the dining area separate but open to the kitchen. Here are a few ideas:
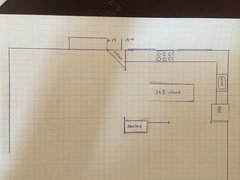
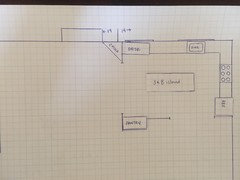

C X
Original Author7 years agoKris, that's close to what I think we're going to end up with but without the partition between the dining and kitchen. I don't think we're going to do the extra leg of cabinets and the sink is going to be in front of the 6' window.
Kathi Steele
7 years agoI am sorry, I meant the 14' wall that the sink was on. That is a very large kitchen. Will your neighborhood support that change? By that I mean, is it too expensive an upgrade for your area?
I would think about putting the refrigerator where you have the stove. Put the sink where Kris had it in pictures 2 and 3. Leave the desk as is. Put the where she had it in picture 3 with the pantry.Are you going to a CKD to help you with this?
Kathi Steele
7 years agoI would walk from where you watch TV in the family room to where you are proposing the refrigerator will be. It is a long walk!!!
marilynpa
7 years agoC X, I just found this thread last night. I am curious as to where you are on this. I have a similar situation (too small kitchen, awkward bay window area, move kitchen to DR, but what to do with old kitchen/breakfast room area, don't make kitchen 'too' big, etc.). I have drawn many layouts, gone through a lot of the same thought process as above, but none seem to be 'it'. Do you have a plan that you are going with? I was hoping it would help me with my project. I see there has been no activity on this thread for a week.
For anyone out there who would like to help me with my (very similar) issue, you can find my post here on GW.
C X
Original Author7 years agoWe are going with tearing out the wall between the kitchen and the dining room, extending the kitchen into the dining room, adding a large island and moving the dining room table into the current breakfast nook area.
I went door to door in my neighborhood to houses with the same floor plan and one of the houses in the neighborhood tore down the wall and expanded the kitchen the same way and it's a great layout. They have a cook top in the island and oven and mw in a corner, but otherwise a fairly similar layout to what we are going with.
On your layout, is the drawing in that thread the new plan or current layout?marilynpa
7 years agoC X, glad to hear that you have a layout you are going with. Sounds like you decided against the suggestion RE a butler's pantry? You are lucky to be able to see another house that looks similar to what you want to do. Helps confirm you are on the right path. That's why I was excited when I saw this thread, similar problem.
The layout in my thread is a proposed plan. It does not show the DR table in the current kitchen/breakfast room area. My original post was in kitchens and is here. There you will see the original layout, some pics of the area and what sena01 proposed which was moving the kitchen into the DR and the DR into the original kitchen/breakfast room space. The layout you are looking at is a variation of what sena01 proposed to make the area a little less open.
C X
Original Author7 years agoThe butlers pantry idea was something I tried to work in but we couldn't figure how to fit it in without closing off some space. . We decided we wanted an open walkway between kitchen and the new dining room, so the butlers pantry wouldn't work. We have a china cabinet and counter at the end of the run of of cabinets and could throw in a wine or drink fridge under the counter but not sure we will mess with that.marilynpa
7 years agoC X, It is hard to get in everything, seems like it is all about compromise.
Looks like your basement steps will come up into your new DR area and that the door from the garage means you will be walking through your new DR area to your kitchen. That's what I am facing if I put my kitchen in my DR (which will result in a much nicer kitchen area). Are you planning on a 'built-in' in your bump out? I know you mentioned that someone in your neighborhood did what you are planning on doing and it looks great and they are happy with it. With the more open DR area, is their DR more casual? Again, just trying to visualize it all. I have moved my breakfast room table to try and get the feel of the DR in that area. Do you have a final 'sketch' of what you are planning on doing?
The GC has been out to measure and the layout will soon be in the hands of the kitchen 'designer'. It will be interesting to see what he comes up with, but between reading this thread and watching your design evolve, I am thinking he is going to end up with something similar to what I already have.
Good luck with it all!
C X
Original Author7 years agoWhat my neighbor did was setup a casual dining table that sticks out into the bay window (their bay sticks out further than ours) and then they got rid of the formal living room and made that their formal dining room. We're going to try the layout with the larger dining room table in the space between the kitchen and the family room and if we don't like it, we'll convert what is now the formal living room into the dining room like our neighbors did and do something similar with the space between the kitchen and family room.
In either layout, I think we'll build some sort of built-in seating in the window space, just not sure what the final plan will be like for those other spaces yet. The neighbors have built-in seating that handles some of the seating at one end of the table.
marilynpa
7 years agoThank you C X. I was kind of thinking along the same line. Which was making me think that I should hold off on any built-in in the bump-out until I figure out how I am actually going to use that area. I talked to a neighbor who is a realtor and he said giving up the LR is fine, but make sure I have some kind of DR area.
'Talking' with you has made me feel so much better about this. I REALLY appreciate you taking the time to respond to my questions.
Love the honed stone in your original post. Should be beautiful in your new kitchen. Again, good luck!
marilynpa
6 years agoJust checking in with you C X to see if you've started/finished your kitchen! I am STILL struggling with my design (the first kitchen person was not inspiring, so I looked for someone else and then put the entire project on hold because I was just so overwhelmed an frustrated with it all). I have a design now, but have yet to pull the trigger (see it here) Just wondering if you had anything that you could share, even a finished plan if you haven't started. Anything you would be willing to share would be appreciated. Thanks!
C X
Original Author6 years ago
I've posted on my phone twice but the posts seem to have been removed. We went forward with tearing out the wall and aside from a few layout issues, it's perfect for us and totally changed the house. Really like the bigger walkways between the appliances/counter tops and the large island is great. Here's a before and after (still in progress) comparison from roughly the same location.

marilynpa
6 years agoC X Thanks so much for taking the time to post pics of your project. Looks great and glad that you are loving it.
So did you put your dining room in the old breakfast room area and if so do you like it there? Also, how is the view from the (original) LR area? Those are some of the things I am most concerned about. I am probably over thinking it, but it is a lot of money and a lot of mess/inconvenience to live through!
C X
Original Author6 years agoI think the dining room is going to take the place of the formal living room. But we will have a table in the old breakfast nook as well as the island seating. It seems like too much to me but think it'll work out. What I really want to do is make the "dining room" a less formal lounge type room with a table for larger gatherings but that works as a place to hang out without feeling like you're in a formal dining room. I haven't found any pictures to reflect this setup but haven't looked that hard either.
Just make sure there is enough room and you can get to the cabinets easily. We should have made our pantry into a walk in and should have made the corner cabinet an angled cabinet, but other than that there isn't much I'd change.
marilynpa
6 years agoC X That sounds like a good idea wrt your new dining room. I like a place for large gatherings, I have lots of fond memories of get togethers in our DR, but also like the breakfast room table where when a friend stops by, we can sit across from each other (something I won't be able to do with my peninsula seating, we can only sit side by side) and have a good chat. At first I thought the same thing, why do I need so much seating? But really, everything is seating also, it just seating in front of a TV or a computer :-)
I will keep in mind cabinet access. To be honest, when you get done, I think you are going to always find something that didn't work as well as you planned. There are SO many options and SO many things to think about!
Good luck as you continue to reconfigure your home! And again, thanks for taking the time to answer my questions. I am getting closer to pulling that proverbial trigger on the project after 'talking' with you.

Reload the page to not see this specific ad anymore
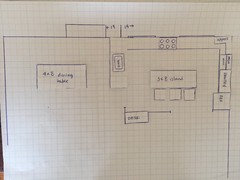





User