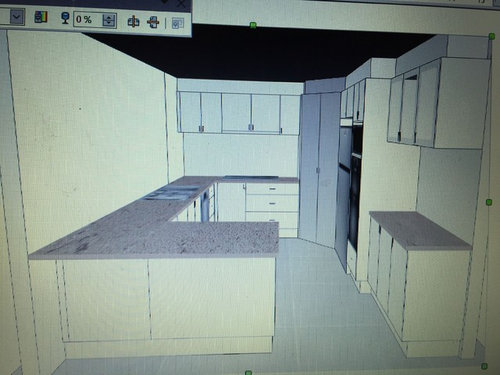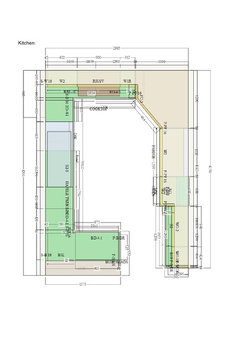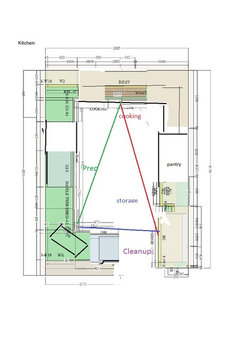Kitchen redesign help needed
Dell123
8 years ago
Featured Answer
Sort by:Oldest
Comments (9)
Sativa McGee Designs
8 years agoDell123
8 years agoRelated Discussions
Need help for my kitchen
Comments (38)A soft mossy or grey green would be my first impulse but Sarah's dark blue looks good. It depends on your kitchen ware. White porcelains will pop with the blue and earthy stoneware will go more with the soft greens. I'd add a shelf to extend from the cabinet across the tile and a pot rack or hooks over the stove....See MoreNeed help with accessible kitchen
Comments (8)My advice is to visit an independent kitchen showroom. Oftentimes they have access to more standard priced options than the big kitchen firms. Reduced height cabinets can be set at almost any height by wall hanging them, or changing the plinth height or having bespoke feet. Since standing is a challenge I presume you will also need to talk to them about pull out units (all of my crockery is in drawers which is much easier to access) you can also put fridges, ovens etc at any height making them easier to access. You might also look at different oven doors, some slide underneath or open to the side making access to the oven easier. You can get dishwashers the size of a single oven which might be easier to load and of course can be set at any height. If your overall strength is compromised you might choose bigger handles to open cabinets. If you want over counter cabinets you might choose to have reduced depth base cabinets to improve access to the cabinets above. You can get extractors that work with a remote control which helps future proof your kitchen if at a later date you find yourself sitting more or unable to stand....See MoreRedesigning kitchen
Comments (5)Why don't you have an L shape and use the area under the window also for your sink and a couple of extra units? you could add shelves on either side of the window? Not sure why your fridge has to go at that end? might be best at the other end? As Sarah, suggests, get full height cupboards, and put the microwave in one of those, so that you're not losing so much space. Extra storage is probably more useful than having the microwave on display? It can easily be put on a shelf within a cupboard. (Our isn't even in our kitchen, but then we only use it once a week or so... so really depends) I'd also suggest drawers to the bottom of your units instead of cupboards....See MoreNeed help with my new kitchen
Comments (3)There's a lot of cream/same colour in that room. You could contrast or offset. Try glass fronted wall cabinets in, say, blue. Or open shelving to display pictures, books, colourful jars etc....See MoreUser
8 years agoDell123
8 years agoDell123
8 years agolast modified: 8 years agoDell123
8 years agoDell123
8 years ago

Sponsored
Reload the page to not see this specific ad anymore









beseaside