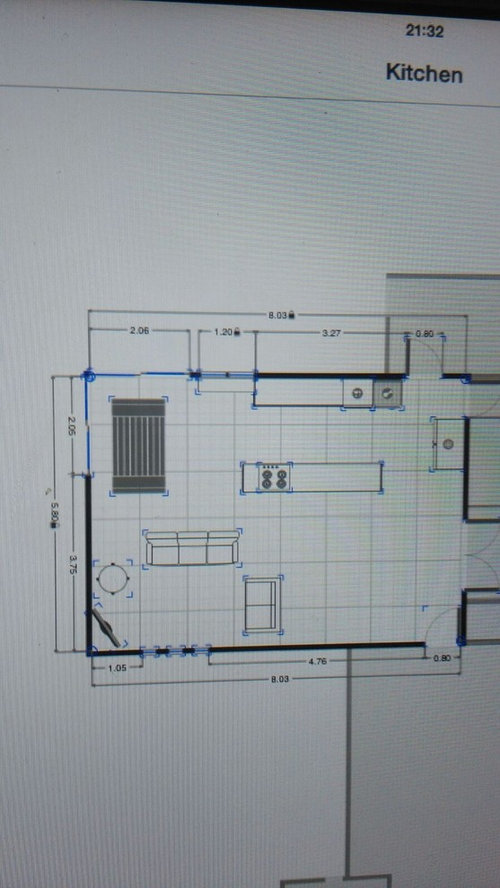Kitchen/living room
Rachel J
8 years ago

Sponsored
Reload the page to not see this specific ad anymore


Reload the page to not see this specific ad anymore
Houzz uses cookies and similar technologies to personalise my experience, serve me relevant content, and improve Houzz products and services. By clicking ‘Accept’ I agree to this, as further described in the Houzz Cookie Policy. I can reject non-essential cookies by clicking ‘Manage Preferences’.




Related Discussions
need help with open plan kitchen /living room
Q
Open plan Kitchen living room seating
Q
Any suggestions for finishing my kitchen/living room
Q
Looking for Ideas for Kitchen/Living Room
Q