Can anything be done with my kitchen?

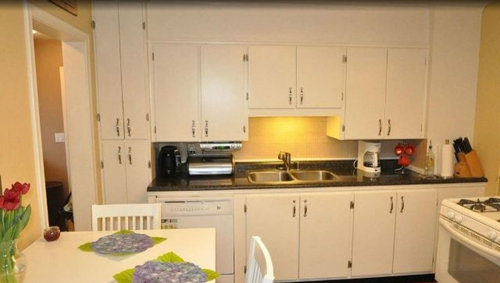
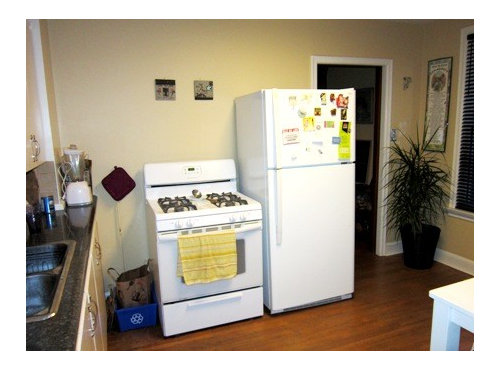
y ideas?
Comments (88)
kusurfer
8 years agoI love your kitchen. I would leave it as it is except put something on wall behind the stove. You might put small shelves, larger picture, some kind of magnet to hold your knives, etc. Also I would put a cart with wheels between the stove and counter. That way when you wanted to get into the cabinet you could just wheel it out. And it would fill up that bare spot. You might have to have someone make one for you.
bridgeberg thanked kusurferkokonuts
8 years agoPicked up the laptop and decided to follow this blog. I think there are some suggested comments that are worth implementing, but haven't seen one that hits all the buttons. The first thing I noticed is that you don't have a microwave, but you have a toaster oven.... And it's across the room!
Here's my two cents graphic sensibilities incorporating some other readers' ideas:
- there is a low-brow "T" configuration going on above your kitchen sink. I would remove the two cupboards above the sink (no cost), touch up cabinet paint (if needed), and take your time tiling the backsplash. It will feel less claustrophobic.
- on the opposite wall with the two windows, you need to balance the weight of your cupboard wall. Clear out everything and buy two pre-made tall bookcases that are near or above your window height (I.e., Wayfair South Shore Axess bookcases). Or look for bookcases with one having an open shelving near the doorway, and the second bookcase with pantry potential with doors. (You could store your bean jars in there.). Remember to remove the baseboards to get a flat wall. Anchor the bookcases to the wall and build a sitting/storage bench spanning the whole space between them. That will give you lots of storage.
- if you have an accommodating carpenter, I would suggest that you break up some of the closed bench storage by leaving on open space in the middle so you can slip in your recycling basket, magazine basket, etc.
- I saw from your tabletop and teapot collection that you are flower "sentimental". If you execute the new bookcase/bench pyramid scheme, the space between the two windows is screaming for a large, single bloom graphic (I.e., fineartamerica.com) that could be as bold and cheerful as you want.
- Following that plan, I don't think you need any soft window treatments beyond the blinds. The purpose of the above renovation is to balance the "weight" of your kitchen wall, and since wooden cupboards do not have valences, why should your window wall? Also, if you have the window seat bench built, its seat cushion will introduce color and softness.
- definitely remove/sell the existing kitchen table and microwave hutch, and move the refrigerator to the opposite wall so you will finally have a work triangle.
- shop for a vintage kitchen chair with a pullout step stool (or shop online b/c I think I saw one at Target). Not only would it be practical, but I think it would satisfy your 50s retro longings. Also, lose the undercount radio and look for one that has that 50s retro to carry the feel (and how about a curved top toaster, too?).
- once the refrigerator is moved, your stove will have the wall space for a butcher block cart or some kind of flat top cabinet that will provide you with a working surface (and more storage!). You could park your knives there, but I must admit that I'm a magnetic IKEA knife wall mounted fan. FYI - Do not consider purchasing any surface higher than your stove top as it will "unbalance" your wall just like the refrigerator is doing now.
- have fun introducing wall/cupboard paint color, but I don't feel that it is a necessary step at this time. Your photos depict a pleasing palette that requires just a few pops of color utilizing accessories.
- None of your photos shows kitchen lighting, so I assume you have the standard light fixture in middle of the ceiling? Guess that's another blog topic once you determine your decorating direction.
- finally, de clutter. Two coffee makers is taking up way too much countertop real estate. Plus, Mom always said if something falls over if two cats played in the kitchen, it should be put away and not seen. Too many "smalls" just distract.
Hope this input gets the creative wheels a-turnin' and you girls have fun decorating later in the month! Have fun!
bridgeberg thanked kokonutsRelated Discussions
Will dark coloured kitchen units make my low ceiling look lower ?
Q
Comments (3)I think it can be stunning! I agree with cabinets to the ceiling except use cdrown molding for the English look you desire. By all means good lighting however to achieve the look do not use harsh lighting. Have dimmers and have a smallish lamp on one of your countertops for ambient lighting. I do suggest Carrera marble if you go grey or hammered stainless (to resemble pewter) if you go dark blue for your countertops and pl;ease consider hanging some antique mirror. I have a wonderful photo of a tiny deep blue kitchen and cannot seem to lay my hands on it. If I find it soon I will post it for you. I hope you will go for it and post photos! Hope this helps. :)...See MoreNeed help with my kitchen please
Q
Comments (7)I believe the cabinets are a dark charcoal, sometimes also known as off black... The valences can be even more super simple to make yourself if you buy two table runners with a similar design and sew three ends together :) then sew rod pocket and install the rod on the back of the overhang :) If you can't find table runners, it's such simple sewing that definitely can be done by a beginner....See MoreAny suggestions for finishing my kitchen/living room
Q
Comments (592)Hi ...Zaz I am not sure what went on here in Houzz .... While I have been away ..(sneezing coughing sweating) Whatever it was Move on from it !! as best you can ... Otherwise these things eat away at you ... And being on a downer that's not good for anyone ..........including you .... You have a Talent truly you do Lots see it ...... Even if you can't ....... So Put it toooooo good use If not for yourself ........ Then for others so they might enjoy it Seeing others smile from Something you have done Is gift.... I know I love toooooo Give that gift of a smile ..... Be it from writing or resisting my Poems Playing my little ukuele Painting So dust yourself off there's work toooooooo be done :@) Get your a@£& In that kitchen ... Today is the start of a new and better year ...... Of which only You Can make happen !!...See MoreNeed help for my kitchen!
Q
Comments (8)Hi. Your kitchen to me looks large, certainly big enough for a table and maybe some seating (from what I can see in the pic anyway!). I personally wouldn't knock through unless rooms were small and needed space for furniture. I cook a lot and would hate the smell travelling, the noise and the mess etc. if the house has 2 living areas it's also nice for family members to have their own space at times. That's just my opinion though and what works for me and not you! ! Have you looked at pics where people have done the same thing with similar size rooms? Or is there anyone in the road with a similar house? Re paint, are you painting the units or just the walls? I would probably change the kitchen floor regardless if you knock through as its absorbing some of the light....See Moreamherstcottage
8 years agoYour kitchen has many possibilities! When updating a room I don't often make big changes--I avoid wallpapering and big painting projects like cabinets. Since you like retro, you might try adding color with retro fabric at the windows. Valences or café curtains can be added using kitchen towels or retro fabrics, I found these towels at Wal-Mart
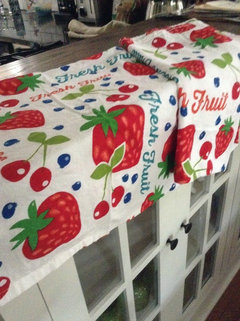
A smaller painting project would be the chairs or the hutch for color. Vintage trays or plates could be placed above the table or stove, and this inexpensive retro picnic basket would be super cute on the top of your refrigerator (on sale from World Market.com).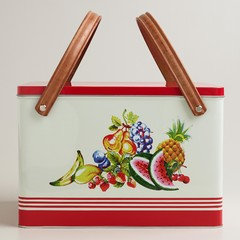
Good luck and have fun!bridgeberg thanked amherstcottageDiane Kaskel
8 years agoAnother thought would be to find some trays of various sizes & designs at thrift stores or garage sales & make an arrangement of them above the stove. They will cover the holes instead of those tiny plaques that are there now. That space is calling for something & this could be a very economical way to help that area.
bridgeberg thanked Diane Kaskelmdcathy
8 years agoHow about moving that table into the dining room area as it would be better height to work on crafts anyhow ? You can always put a pretty tablecloth on it if you don't want the white showing. You could keep it and paint the chairs some bright colors to bring some color into the kitchen. How about a couple of shelves above that stove---floating ones? Would break up that wall space some and give you additional space. I have one of those plastic drawer units in a bottom cabinet for storage ---see if you can find one that would fit in your cabinet for your silverware/cooking utensils, plus you can put stuff on top of unit too.
bridgeberg thanked mdcathySheryl Horton
8 years agoThe refrigerator is relatively easy to move. To make a big change, move the table to the window wall & relocate the refrigerator to the table wall, or if you have a dining room, make it more casual to use daily & get rid of the table. If this is not feasible, look for a table with a flip up leaf for the window wall. As an alternative, use a bench next to the wall. Flank the refrigerator in the new location with tall cabinets purchases from a big box . Fit with pantry type storage. Flank the range with big box cabinets or carts. Paint all white. Replace the cabinet hardware. A floor plan would help.bridgeberg thanked Sheryl HortonStella Michael
8 years agoI really like your kitchen. It isn't even that cluttered, it just looks nicely lived in. Firstly I would step back and think about what you want, as you can see even from the initial responses people needed to know what the problem was for you. They have posed lots of questions all the way down. As you use the kitchen be aware of the frustrations. E.g. For me walking is good for our health so having things across the room to force us to walk back and forth is helpful unconscious/effortless exercise.
Once you have thought about it then you can address the effort/expense involved and what you get for your efforts./energy/money.
I agree the space above the sink looks a little claustrophobic but if you don't cook much or use it much not worth making big changes. If it's a problem, rather than butchering cupboards I too agree that you keep the existing handles), maybe find out how much it would cost to put a sink on the wall where the table is, or where the stove is, depending on what is behind each wall re plumbing, may not be too expensive and get an interesting unit with the fridge next to it, maybe a small fridge so you can add more counter next to the stove or visa versa. And then just get a straight counter under the cupboards to place .
Personally, as well as may of the suggestions above I think it needs more colour. I would love a light warm green on the walls, I would add some plants although I see you have replaced the chair with a plant. It's a bit spiky/harsh looking, maybe try something with rounder leaves, some under the windows, the make the biggest difference.
I agree the cupboards are lovely and getting an even finish on them might be hard if re-painting a different colour. You could just paint the frames behind the doors a different colour to bring out the white, even a pale green or blue would work to lift it a bit rather than just have a wall of white.
The blinds don't bother me as they balance the dark worktop. If getting curtains I would just make sure they are easily washable and keep away from Roman blinds in a kitchen, too hard to wash/keep clean. If you just want to soften the windows then a few metres/yards of muslin to make into curtains works well (wash before cutting).
Like I said, now you've had some ideas, have a think about it's purpose first. Lists and diagrams/doodles always help me too. If you can, draw a scale plan ... not that hard and make the moveable bits like fridge, table etc into cutouts and then can move around to see how it may work.
Another idea is to stick together newspaper and cutout life-sized shapes of the actual pieces and move them around the actual kitchen floor and see where things fit and how they feel. Table too big, then as someone suggested, get one that folds etc.
Lots to digest, enjoy the revamp, get creative and post the after photos!bridgeberg thanked Stella MichaelDeanna Maidwell
8 years agoI'm on a very limited budget and, I don't know if you can, but I look on Freecycle, the for sale/free part on Craigslist and me and my kids used to drive aroun junking... I had someone give me a brand new table and chairs once, ten windows, an almost new washer and dryer, cabinets, doors, paint, doors, you name it... a lot of stuff for kitchens, appliances, cabinets, sinks, flooring... just look and be patient... I know why you want to change things up... after awhile people just need a change and you probably really want drawers... try hanging storage for your silverware on your wall...
bridgeberg thanked Deanna MaidwellAmbiance By Design
8 years agoI don't know how many people you need to accommodate at that kitchen table, but if you could find a narrower one try setting it flush between the windows with 2 chairs facing the window wall. Then try the cupboard on the wall the table is presently on. Extra chairs need to go in another place. Don't do curtains at the windows, it will only close the room in more. Someone suggested matchstick blinds and that is an excellent idea! The small tiles on the wall and the extra accessories are not helping the appearance of the room, so pair them down. Inexpensive mosaic tile could be put in the backsplash area for a nice touch.
bridgeberg thanked Ambiance By Designkkharrison47
8 years agoA basket holding live plants (maybe ivy) placed on top of your refrigerator would soften up that plain looking appliance. You could use a natural colored basket or a colorful holder. And you could do this no matter where the fridge ends up.
bridgeberg thanked kkharrison47Fancy's Folly
8 years agoI love this little kitchen..looks efficient and also a little dining area...depending on what your taste is I have a few suggestions...I always decorate on a budget myself..and even do as much as I can myself...Im also a senior...so my DIY is much more limited these days..however...if you like the farmhouse look..there's a wallpaper available at Lowes...that looks like the old beadboard...you could use that in sev areas...even behind the sink..etc...not so hard to used...I put it in the back of some old bookcases and it instantly gave them much needed charm...you could leave them white...like your cabinets...I also like the idea of checking out the resale shops...our local Salvation Army store has some amazing things...a little chalk paint and youre in business....you could sort of pick a theme that blends with the rest of your house and go with it...be it country, traditional..whatever...your kitchen has charm already..just a few more touches..maybe your fav colors...curtains..etc...and you would prob be completely happy with it..
bridgeberg thanked Fancy's FollyStella Michael
8 years agoSomething I forgot to add ... painting the chairs a complementary colour would also add a bit of zing and freshen up the room.
bridgeberg thanked Stella Michaelcaroline4028
8 years agoI've read all the suggestions above and here is my take: I love the idea of building open shelving across from the cabinet wall. In the center wall area, I would build in a storage box with a seat cushion on the top of it. Open shelving would be to the left and right of windows with a large, open space above the storage seat. Open shelving beneath the windows. I would eliminate the large table and hutch. I would move the refrigerator to the wall across from the stove. Eventually, I would get a built in microwave above the stove which would balance out the refrigerator. Whatever wall space is left can be filled with cabinets, a movable cart, or a small table top attached to the wall with a stool underneath.
bridgeberg thanked caroline4028Joanne Charamella
8 years agoYour kitchen is lovely, especially the cabinets and hardware. The fridge next to the range is a bit awkward for me. My suggestions: Remove the kitchen table. Could you use it next to your washer/dryer to fold clothes? Next, move the fridge and the cupboard to the space formerly occupied by the table. Place a base cabinet next to the range, something the same height as the range. Move your toaster oven to the new base cabinet. Buy a 2nd hand drop-leaf table and paint it a cheery color; place it between the windows so you can enjoy the sunshine with your morning coffee. Use your white chairs. Replace your dark blinds with white. Last, find 2-3 pretty kitchen towels to hang over the new table, range, base cabinet. Frames are expensive so you might buy a large canvas (Michael's Arts & Crafts) and wrap/glue/staple the fabric to the canvas frame. Hope you can use 1-2 of my ideas and incorporate them into your plans to tweak your kitchen. Good luck.bridgeberg thanked Joanne CharamellaLisa R
8 years ago1. I would move the table in the kitchen to the dining room. You said the dining table leg was broke. Look at it and see if there is a way to recycle it. Without a picture of it, I can't make any suggestions.
2. Clean off the counter by sink, leaving only the coffee maker and paper towels. You might also like to have your knife block there also.
3. I would place a corner shelf to the right of the windows to display the items in the top of cabinet between the windows.
4. Cabinet between windows: Have you considered taking the top doors off and then you would have shelves to place the items you removed from the countertops. Then , mount a power strip on the back (or out of site) for additional outlets.
5. If possible, make the bottom vertical cabinet to the left of the dishwasher a hidden trash or recycle area. This would open up the area around the stove.
6. I would look for an inexpensive small drop square leaf kitchen table. It would set up against the wall and the leaf could be raised when needed. These generally can be found for less than $150. Try looking at yard sales and flea markets.
Not knowing your diy skills, my next suggestions may sound crazy. But you may know someone who can help you. Depending on the size and material that the table with the broken leg is made of. Could it be cut down, a few hinges added, and made into the drop leaf table for the kitchen or possibly used to create the corner cabinet. Hope these ideas help. Use your imagination and anything is possible, no matter what your budget is.bridgeberg thanked Lisa Rsuezbell
8 years agolast modified: 8 years agoDo you have a dining room -- do you need the breakfast table and chairs in the kitchen or would a countertop suffice? Could you move the refrigerator to the wall with the table and add a cabinet with countertop on the side the door opens and then add two cabinets w/countertops w/one on each side of the stove, perhaps adding a 16" deep floor to ceiling broom closet next to the existing countertop to the left new countertop left of the stove so as to define the area yet enable access to the existing countertop.
Edit to add: If this is beyond your budget or if the room is too narrow and/or the refrigerator would block the window, you might consider a single narrow cabinet with countertop between the appliances. There are stove vents that don't require an exterior vent and that can be built into or hung under/within an overhead cabinet that would hide the holes, including some with a microwave that you might consider. Such a cabinet could be moved with the stove if/when you move.bridgeberg thanked suezbellChris Byrne
8 years agoI think the kitchen is charming and period, and thought the ideas about bringing in color with dishtowels and painted chairs were clever and spot on. I think for a small working space this kitchen is as 'decluttered' as anyone can expect!
My suggestion about a smaller stove and narrower fridge remains, though --with good, apartment sized fixtures, the bulk of that wall will be substantially less. A 24" wide range and 27" fridge would free up space for a small cabinet and countertop between them, a blessing for both the cooktop and the fridge. If both appliances were counter depth it as well it would make access to the wall behind and above substantially better, creating an opportunity for open shelving or other wall-mounted storage.
I guess I wouldn't put the fridge where the table is (unless the adjacent door can be moved) because I would hate to have the fridge located across a traffic aisle.
But, above all, if you own the house and have access to the roof above the stove, install a range hood for better health, improved lighting over the stove, and a kitchen that is just plain easier to keep clean!
bridgeberg thanked Chris Byrnelindaksidney
8 years agoI like your kitchen! Perhaps a round table would free up more space for you with only 4 chairs and store the other chairs until you need them. Also one large picture to replace the 2 tiny ones would make the space seem larger. Overall, it is a nice, clean kitchen!
bridgeberg thanked lindaksidneydiyer59
8 years agoCute kitchen--very neat and tidy! I'd put in new window coverings. There are some that can let in light without allowing neighbors to stare in and they aren't that expensive, especially for only two windows. That would be a good investment to provide privacy, warmth in winter, cool in summer and if you use an accent color, a little pizzazz on that wall.
bridgeberg thanked diyer59Complete Lumber Kitchens and More
8 years agoI would like to remove the doors or the entire cabinet above the sink. I woulf also change the paint to something more cool to open the space.bridgeberg thanked Complete Lumber Kitchens and Moregustaruygers
8 years agoIf you are like me and your fridge is only half full I would change the full size fridge to a counter height model and put a butcher block counter on it .Now you have an even working surface next to your stove. You can put your knife block on it as well. You say that you cook a one pot meal that last you a few days so I gather that downsizing your fridge is possibly
not a sacrifice.bridgeberg thanked gustaruygerserinsean
8 years agoI like Grover's idea. Even if you only put one cupboard on the right side of your stove. You mentioned that having the table on the window wall, the table would hit the refrigerator. Well, if you put your refrigerator across from the stove (where the table is now) you would have lots of space. I think I would look for a two person table also. Move your table that you have now, into the dining room. I would take all the things off the wall and declutter the counters as much as possible and after the refrigerator is moved and stove centered on the wall (until you get a small cupboard....even a rolling cart would do) then start with new wall arrangements. As for the blinds on the window....I would either leave them alone or get white ones...no valance, please. Maybe sheer curtains would soften the look.
bridgeberg thanked erinseanJesse Williams
8 years agoAdd some real color! Turquoise for starters. Replace the blind with a Mexican Serape or even a thrift store colorful Sarong from India! Add some colorful pottery jars to the counters and put some utensils in them. Add a couple of rustic fleamarket finds that are not too fussy. Attaching a Colorful photo that can inspire you to GET out of fuddy duddy color. It always fun to repurposed something. Look in your closet or garage and find a cool conversation piece that you can bring new life to!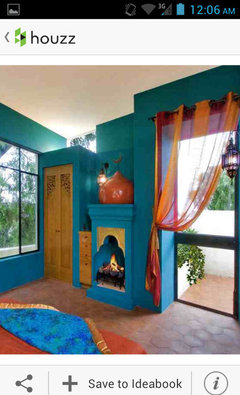 bridgeberg thanked Jesse Williams
bridgeberg thanked Jesse Williamsmi2ct
8 years agoJust think function first (such as how do you want to reach for potholders & ladles or where to land that hot pot of stew or its drippy lid) and good lighting. (Be brave while coming up with ideas to make your cooking tasks easier-- even if you don't know anybody who already does it that way); then stick with any one design theme (such as your happy 1950s retro furniture idea) so it can flow, with variations, throughout your entire home for a peaceful, spacious feel.
Keep/use whatever makes you truly feel happy when you first glance at it; ditch the rest.
I hope you have fun creating your new nest for your new life.
2 tips:
• Look online and/or in person for (new or used) kitchen appliances & storage items meant for RVs & boats... or NYC apartments; also prowl restaurant supply stores and "property disposition" sales or warehouses at universities & hospitals. (ex. rolling carts & cabinets!) Amazing variety of "better quality" items available at greatly reduced cost if you have time and enjoy hunting! Did you know: auto-body paint businesses un-dent & repaint anything made of metal and their employees often "know a guy" who can fix broken things! (Senior citizen programs are also a great source of helpfulness.)
• If, indeed your budget allows some expense, do price removing the top half of that weight-bearing wall to provide a counter-height opening which could have a ledge or drop-leaf tabletop for eating/chatting that's on the far side with shallow storage below (use normal "upper cabinets" on a 2x4 base or a low bookcase) while retaining wall space for stove or cooktop on kitchen side. (Look for down-draft or ceiling exhaust fans.) Hinged wooden shutters or folding panels in various styles & degrees of opacity (or even curtains) could hide the kitchen sometimes if you wish that option. (I know demolition & construction may sound "too scarey" to most homeowners, but not to a good carpenter who'll just put an appropriately supported beam across the top of the new opening before fixing the plaster. The real stumbling block would be if the TOP HALF of that wall has vertical plumbing, wiring, & ductwork. It's relocation that drives up costs.)
Best Wishes and remember to laugh & take slow, deep breaths!bridgeberg thanked mi2ctKendra Harris
8 years agoYour sink/cabinet wall is great. The fridge and stove need to find a home. How wide is the space between the windows? Or the wall with the table? The stove has no exhaust fan. If you have an electrician in the family that could put one in maybe between the windows? Or on the other wall?
It's alway good to have an electrician in the family.bridgeberg thanked Kendra HarrisBlue
8 years agoYour kitchen is wonderful. I would get chair pads in a design that ties into some other design you have in the room, and then reassess. I wouldn't make any structural changes and I definitely would keep the table and chairs. Reminds me of my grandma's. I would want to visit you there!bridgeberg thanked BlueLinda E. Sanchez
8 years agoI'm a senior on a limited budget also. My kitchen, like yours, looked just fine the way it was, but I needed a change. The first thing I did was paint the backsplash a light aqua (no need to buy expensive tiles that I would have to pay someone else to install). The walls are already a soft suede brown and the cabinets are wood so I left them as is. Then I added new curtains over the white wood blinds and bought a coordinating tablecloth at the dollar store. Next I hung a black metal bird figurine on the backsplash with a colorful decal underneath it that reads "Life is Beautiful". My sink is in the same position as yours, facing a blank wall, so it's nice to have something uplifting to look at while I wash dishes. My stove and refrigerator also sit side by side, and when I've saved enough money I'm going to replace the fridge with a narrower, bottom-freezer one. I'll have space between the 2 appliances then for a narrow slide-in cabinet to hold cans, spices, etc. The decorative items that were on display were put in my coat closet and others were brought out. My kitchen feels fresh and new again, and the best part is the redo was cheap enough that I can do it again next year if I want.
bridgeberg thanked Linda E. SanchezK N
8 years agoA HUGE mural on the entire wall behind the stove and frig. I saw that on a home improvement show and it was spectacular.
https://images.search.yahoo.com/yhs/search;_ylt=AwrT6Vypp5lVfawATkQnnIlQ?p=apartment+with+a+a+huge+mural+of+a+city+scape&fr=yhs-mozilla-002&fr2=piv-web&hspart=mozilla&hsimp=yhs-002
http://www.muralsyourway.com/imagesearch.aspx?sr=french&st=1bridgeberg thanked K NGloria Guard
8 years agolast modified: 8 years agoI have lived in 1950's houses, Victorians, and 75 year old working class (i.e.cheaply made) row homes. I agree that Ikea could solve some problems. Stick a Lazy Susan type cabinet between the oven and the sink counter. Because fabric attracts grease, then dirt, then disgusting stuff, I have used white shutters very successfully. Hard to install properly, but many shutter vendors will install, That way, you can see the weather, the neighbors, but also can cook in whatever clothing you want. Definitely add colorful tiles, metal and painted metal items, and other non-porous art above on the walls. This will prevent paintings with glass that quickly looks disgusting. The hard surface will be much easier to clean. Using the top of the fridge is another option for storage, though you then have the problem of hiding the various items there. Trading your table for a small drop leaf table, maybe IKEA, means more room to move. Use the IKEA plain or white shelves that are almost invisible is a good idea for family photos, sentimental knick-knacks, etc, Do not depend on some neighbor to install, I highly recommend paying for the IKEA recommended delivery and installation.
bridgeberg thanked Gloria Guardsuellenh
8 years agoI guess my first question is do you own or rent. That has a lot to do with how much time and $ you would spend.bridgeberg thanked suellenhnmowers
8 years agoI noticed the chickens. Got a tin rooster sign off Amazon from Poster Revolution for less than 10 bucks to cover a crack in the plaster. Maybe a little black scalloped valance over the blinds. You can find chicken and rooster ones if you want. You know, relatives are always looking for little gift ideas. The kitchen as a whole looks like it's in good shape. I would just continue adding little homey touches that you can switch out without breaking the bank when you want a change.
 bridgeberg thanked nmowers
bridgeberg thanked nmowersjlrudder
8 years agoChange to those silhouette shades that are opaque. Light will still filter in, but you won't see into your neighbor's kitchen and visa versa. Maybe add a simple valance up above.
bridgeberg thanked jlrudderEva
8 years agoI also like your kitchen. The space is amazing and I'm sure some creativity will improve functionality and general look. Here are my thoughts:
1. I would consider to separate the fridge from the stove and to add some counter space beside the stove.
2. I like the big table in the kitchen. It is very handy, adds counter space and warmth. Therefore I would not change it for a smaller one, but try to find a better space for it.
3. I would not recommend glass tiles, because of the water spots (by the sink). Simple high gloss subway tile (10" x 4") would look great and you can get them for a very good price. My 40 sf backsplash cost me about 120 $ and look really good.
4. Windows: I like natural light. If it was my kitchen, I would cover them with a semi sheer panels but only hang them 1/4 below the top and keep the top uncovered for natural light.
- Kitchen cabinets do not look bad or worn on the picture. If you decide to change the colour, I would not recommend simple painting, rather have a professional firm to do it.
6. Good luck and let us know what you have decided on :)
bridgeberg thanked Evarach71
8 years agolast modified: 8 years agoYou don't really have a lot of workable bench space and I can see that this kitchen would be difficult as it is - although not a nightmare. You also have very low sash windows. Do you really need the table? If you have an alternative eating area, then I'd remove it and put the fridge there. You've got a nice looking stove/oven, but it would be more workable if you had bench space on either side of it. Does your budget allow you to bring the bench around in an L shape to surround the stove either side? If not, then you may be able to purchase an Ikea type standalone bench top with cutlery drawers underneath. I'd also consider replacing the handles on the white cabinets with something that blends in more, perhaps white handles. If you must have the table, then you could still lose the very last cupboard closest to the oven and put a bench height cabinet in that space with drawers in it.
bridgeberg thanked rach71Betty Stoddard
8 years agoNice space and at least
1/3 larger than my 'retirement' kitchen. Great ideas are shared...so
how to work with them -- and within your budget. Where retirement $ goes
or more importantly doesn't go is key to my retired and maturing (ie senior)
life.My suggestions are: go
simplest 1st and most economical or free!1--Decide on that
favorite color! NO COST at all...2--Remove suggested
items. Extra coffee maker, special items on fridge front, etc. Remember
they can always be replaced at some point, if essential. No cost...3--Get that fridge on
the now-table wall..as soon as you can! Protecting those great,
great floors, as suggested. NO COST...4--Move your 'kitchen
table' to the d.r./d.r. area. Decide what to do with current d.r. table
with its broken leg. It may be too big to hide anywhere for very
long. If it's a valuable piece, due to 100 yrs old solid
cherry, for ex, make decisions. Repair? Sell? Barter
with antique/vintage store. NO COST...5--Prioritize, based on
lowest cost up to higher, what you'd like to spend funds on. NO COST...oo
Cabinets on either side of fridge?oo A
bistro table for between the windows? [The chairs for the table will give
peeks to outside your inviting kitchen. After all you and your friend can
enjoy sitting there together soon! Maybe even raise (or tilt) those blinds
1/2 way in the morning....and enjoy!]6--Paint current
kitchen table for it to live happily in new d.r. location as
home! One coat will give a different look...dry
quickly....AND begin THE feeling of inviting, fresh,
comfortable environment. [Time to think outside the box, for a little
while.] COST: paint. $20-40.00 max.oo Color:
Black? Brown? Dramatic: red or cranberry? Dark turquoise
(think you did mention there's an accent wall similar color in the
l.r. [I'd choose a darker hue of that accent color myself; the soft pale
color provides a different feeling. Plus you'll want to continue your
craft work there, I'd guess!]7--Those white
chairs: leave their color as is for right now. Who knows what
you'll chose to do with them or where you'll use them! NO COST.8--Bistro table:
I'd have it bought & in place so you and your visitor can enjoy a cup of
tea or coffee in this spot.oo check online as one big box store has
table & 2 chairs for less than 80!!
You may find a 20.00 bistro table tho at a used furniture store.9--Your dear friend may
be wonderful and the best friend ever. YOUR tastes are the most
important...so I encourage you to have made some decisions and choices before
she arrives.oo Decide:
the color YOU want to use in the kitchen, at least for now. Painting the
kitchen can be an in-the-future project, if you choose.oo Decide:
Paint color for table which becomes the d.r. table.--NOW you and your
visiting friend can enjoy a few hours together shopping for soft aqua dish
towels (or cobalt blue, brilliant yellow or hot pink!), or an economical
cabinet with butcher block top check out Lowe's/Home Depot/Target, or place
mats (solid color) for your newly painted table!!Enjoy this process,
your next steps and your special visitor.
And DO let us know what you decide!!PS: A retired, maturing
senior I plan to be in my cottage for another 5+ years—with economical yet
long-lasting decisions. AND am dismayed
as all ‘the good thoughts’ (at least I thot so) sadly escaped getting saved on
another computer. Thank goodness I did
put some budget thots in the above….mainly NO COST ones!!Ideas included were --)
budget for less than 135.00 for major transformation! --)
Additional budget for kitchen cabinet (less than 100. At familiar blding/supplies
store) & set-on butcher block top (less than 70 at same national
blding/supplies store). --) Suggested use
2-3 of your special craft creations. --) Repurposing cabinet/hutch to bathroom for
linens & supplies, guest b.r. and/or for your own computer use. --)
Making calls to used furniture stores to save time & gas $. --)
Online research to narrow ideas and find location to save time and gas $. --) Wish all had not scooted away…maybe there
was a nugget hidden in all for you.All the best to you.
bridgeberg thanked Betty Stoddardrpmbonnici
8 years agoMaybe think about gettting rid of the table and stove and put an island with cabinets, stove and seating, not sure how extensive you want to get but you could take out some cabinets on the right and left to make room for the fridge and an oven, or double oven. The island would provide the counter space and cabinet space you would be taking out. Also some nice lighting above the island. I would also suggest painting the cabinets a brighter color.
bridgeberg thanked rpmbonnicimagrockgem
8 years agoIf it was my kitchen I would move the hutch to where the frig is and move the table to where you have the hutch between the windows and then put the frig where the table was. If you cleared off the hutch it would give you some counter like space beside the stove which is always nice. All of this would cost nothing since you are on a fixed budget. I would then replace the dark mini blinds with some that match your wall color then add some cute cafe curtains that tie in with your country chicken theme that you have on the wall. All of this might cost $50.00 if you shop sales. Then as you go you could get maybe see about getting additional wall decorations like for above the stove. Good luck.
bridgeberg thanked magrockgemceliaboudreau
8 years agoNot certain if this would work but you could always try putting the fridge where your table is. I would downsize and get rid of the hutch and look at getting a small round table that could accommodate two chairs - as you are retired I am guessing you children may be gone - I would put this between the two windows. One the stove is stand along you could always get a 9 inch lower cupboard from a big box store and put it next to the stove on the door side. Someone has probably already suggested something like this but I did not have time to read through all the comments. Good luck.
bridgeberg thanked celiaboudreauwiss
8 years agoI had a small apartment kitchen once and put a dresser in it so I could have drawers - it would be great if you find an antique dresser with a marble top.
bridgeberg thanked wissnimrod25
8 years agolast modified: 8 years agoI really like your kitchen and I think a few tweaks are all that are really needed. The range/fridge wall is the biggest problem. If you own the unit, I would put in upper cabinets over the range and fridge with microwave/vent. If you are renting, I would put in open shelving with 2 shelves spanning both range and fridge and an additional shelf or two over the range.
There are two other things I would want to do. The first is lighting. I would put in track lighting using LED spots. (Home Depot white and EarthLED spots) This will dramatically change the look of the entire room. I'm also thinking that new LED undercounter and over the sink lighting is in order.
The final thing to look at are the window treatments. My favorite in kitchens is Roman shades. If you have a sewing machine, you can make these yourself. I would mount the shades inside the window facing and for color, I would match your wall color.
I would not add additional colors or patterns as those will make the room feel smaller.
The only other things to look at is the placement of recycling, the pot plant and art over the table, but you will work those out as you move through your project.
Good Luck!
bridgeberg thanked nimrod25J.M. Downey
8 years agoThe stove and fridge side by side is the main problem I see. Do you have enough room to move the fridge between the two windows and the cabinet next to the stove? Otherwise, I agree with brightening the window treatments and that you have a very pretty kitchen.
bridgeberg thanked J.M. DowneyUser
8 years agoI also like your kitchen. I have this idea for your problem behind the stove. A tile mural. eBay has many to choose from. Sorry, I can't seem to show you a picture. There is one of a big bouquet of daisies. Hope you can find it.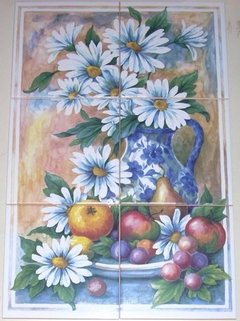
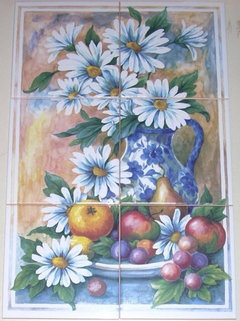 bridgeberg thanked User
bridgeberg thanked Usernimrod25
8 years agoAs I reflected on my post from last night, it occurs to me that a little more detail as to my vision for your kitchen might be in order. The track lighting I envision is not a 4' tack with 3 lights. Rather a "T" shape track with the top of the "T" being about 12" out from the upper cabinets. Plan on 3 heads on the main work surface, 2 heads on the range, 2-3 heads on the table and art work and 1 head on the hutch for a total of 8-9 lights. Think of tack lighting as "easy to install" can lights that are also moveable. The beauty of this style of lighting is that while providing wonderful light were it is needed, it gives a room depth with highlights and shadows. Further, it provides hidden light from multiple sources. I would also recommend spots (not floods) with about a 28 degree spread at 3000-3200 K. SunSun Lighting makes a bulb I like a lot that is reasonably priced.
The open shelving (or cabinets) over the range and fridge should be white and match or at least blend with the cabinets.
The art over the table is the single pop of a 3rd color in the room. I'm thinking a Georgia O'Keeffe flower or something similarly striking.
The one thing I forgot to mention last night, if you have the money, a "Mirror" backsplash (not tiles, but 3 mirror sections cut to fit) will brighten and enlarge the entire room.
Again, good luck and best wishes with your project!
bridgeberg thanked nimrod25Tammy Bryant
8 years agoI think that if it's possible financially, (no idea of budget) have a cabinet built over your fridge and stove with room to accessorize above with pottery & greenery. I'd use (because I love it) a blue toile curtain on windows and would change blinds to white (or shutters). Also, I would consider switching table & cabinet (as suggested above) & get rid of all small wall stuff, put in a pretty moderate sized colorful picture. Accent with color (maybe multi colored napkins &/or placemats & dishes. Finally a vase of fresh flowers when possible.
bridgeberg thanked Tammy BryantProdboard
8 years agolast modified: 8 years agoYou can have a look at web application online 3D kitchen constructor. It will help you to design a kitchen you like. http://prodboard.eu/kitchen/
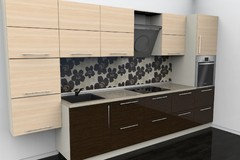 bridgeberg thanked Prodboard
bridgeberg thanked Prodboardbethstrassler
8 years agoIf you would like to keep the table in the kitchen, why not consider the NORDEN gate leg table from IKEA? http://www.ikea.com/us/en/catalog/products/70290223/
peppi reed
8 years agoi like the idea of a bar. my idea is get rid of table, add a dresser tat you can paint, put a larger top on the dresser and eat at that. now you have storage and a place to eat.
mdenton2014
8 years agoI haven't read everything, but I think open shelves over the stove area would be helpful to store some of your stuff and cover your holes
lesleycurl
6 years agoYou have already received numerous great suggestions for lighting, blinds, artwork, shelves, etc. For a simple change, just move the table and chairs into the dining room, move the hutch to the wall where the dining table was, and then put a small cafe-style round table and two chairs between the two windows. See how that feels for awhile and then you'll know what you want to do next. I prefer smaller changes initially to get a feel for what works and what doesn't. Good luck with whatever you decide as you already have a really cute space!
Stella Michael
6 years agoThis post any all but the last couple of comments go back to 2015, so I suspect it's all done by now.

Reload the page to not see this specific ad anymore



Miranda Rose