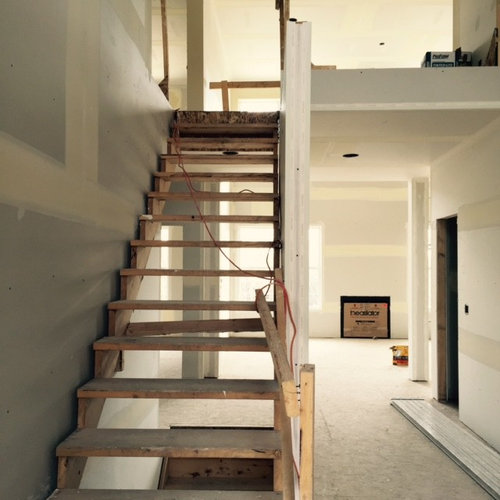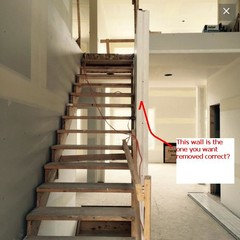Stairs in two storey foyer
ramanra76
9 years ago
Featured Answer
Sort by:Oldest
Comments (17)
User
9 years agoMaltby Design
9 years agoRelated Discussions
Narrow House (15.4ft / 4.7m) - what are my layout options?
Comments (9)HI -- gross635 -- Your right to some degree but you can't move the main floor bath to the other side because then that interfers with the floor plan on the second floor. Would not work . I would have loved to turn the whole plan around but it won't work in this case. Added note to what I posted before is to get rid of anywalls you don't need and also not every room has to have a door. Like the one on the lounge and the one at the end of the hall. I would open the lounge up by not having the walls on the entrance hall . As for a closet , there is space in front of the set back powder room for some coat hooks etc. I also question the fact of , if the lounge is really needed. Everything could have been shifted to the front and the kitchen set back , then that would have made a larger dining/familyroom area . But that would have ruined the resale value . So I think moving the bathrooms was the lest and best for this plan. One question I have , is this an English plan ?, because the English love putting doors on every room ?And usually the doors swing the wrong way....See MoreEntrance hall makeover. Suggestions needed!
Comments (9)removing the door to kitchen would be easiest & cheapest way to open up & brighten the hall area. Next best, but more costly would be replacing door with one with glass panels. Look for used one in 2nd hand or @ your local Habitat for Humanity store. Keep the one you take off just in case other one gets damaged and needs to be replaced. Replacing only two panels would not achieve much I don't think. A mirror should only be placed where it can reflect something of interest & expand the room. If I recall, the staircase is what would be reflected? A photo collage frame? I think more colour is called for here. Your home, your choice. Bottom line is you decide what is right for your space. As you have likely noticed everyone has a different opinion, professional or not. Most important in re-styling a space is what the home owner wants to use the space for & to be their taste....See MoreWooden floors in the kitchen??
Comments (20)I have to join this discussion of Hardwood in the kitchen. I am a little biased in this discussion because of being a tile contractor for almost 30 years. I have seen alot of hardwood kitchen floors. I have to give you the cons of putting hardwood in. Hardwood floors look great. As far as durability I am not sold. Hardwood floors look great when they are first put in. Depending on the traffic in the kitchen I give them about 4 to 5 years is when you see significant wear. I have seen alot of hardwood floors in kitchens with water damage. Now I know you think you wont have a leak from your dishwasher, refrigerator or a general plumbing leak. Well these things do happen and when it does the hardwood needs to be totally removed. Some times this is not so easy if the hardwood goes under the base cabinets. I am not saying do not put hardwood in the kitchen I think you should look at whats going to work for you. There are plenty of porcelain tiles that will give you the look of hardwood but give you the durability of a porcelain tile. Tile installed properly will last a long time. Hardwood will last but it will look warn to the point that it would need to be refinished at a cost around $2000.00 depending on the size of the room. I don't want to upset the hardwood floor lovers I have it all over my house except the bathrooms and kitchen. The floor is 20 years old 4 kids 2 dogs and still looks great. I am sure what ever you choose it will look great....See MoreLiving Room Lacking
Comments (11)i also wouldnt be too happy with this design, ist very boring, all Brown and tan... so. get some nice blues and teals for throws and cushions, maybe with bit of yellow in it a round or oval coffee glass table would work much better here and reflect more light, adding teal accents - vases, and Greens- artificial plants etc. rugs - some ideas - , get colourful deco accents on your fireplace mantel as well, no more tan ;) i love your clock, but i dont think this is the best place for it, i think a big nice artwork with some Pop would work much better here - clock could go to Foyer, staircase wall etc. artwork - good luck, hope that helped a bit....See Moreramanra76
9 years agoKathleen Marineau
9 years agocustomstairs
9 years agoJFF Design Architects
9 years agoptrenter
9 years agoCarol Rogers
9 years agoramanra76
9 years agoCarol Rogers
9 years agoramanra76
9 years agoracingiron
9 years agoArtistic Stairs Ltd.
9 years agoracingiron
9 years agoramanra76
9 years agoSusan Lynn
9 years ago

Sponsored
Reload the page to not see this specific ad anymore









2611234