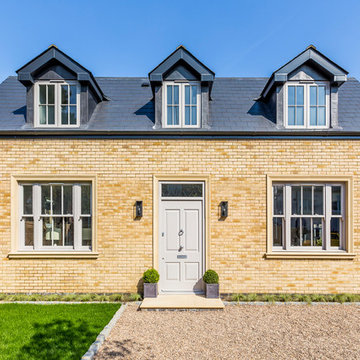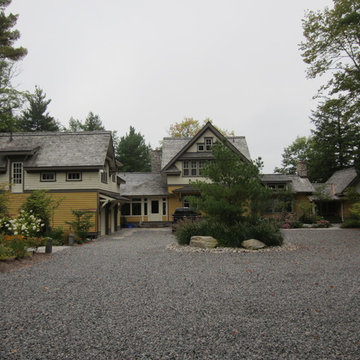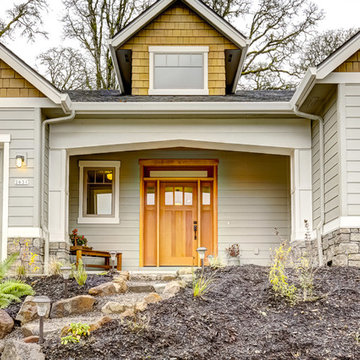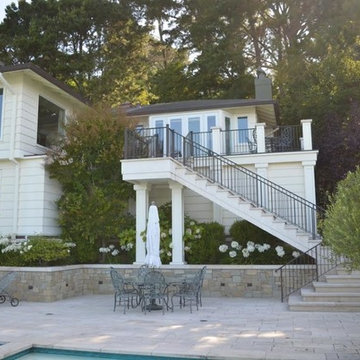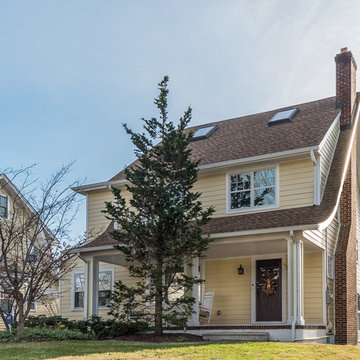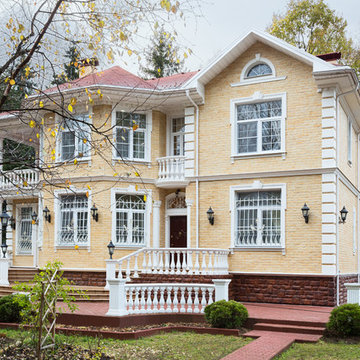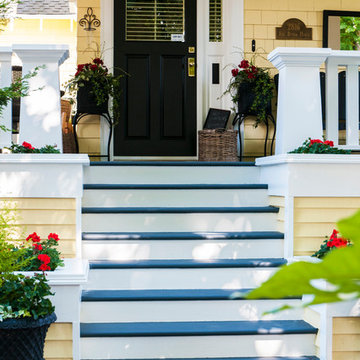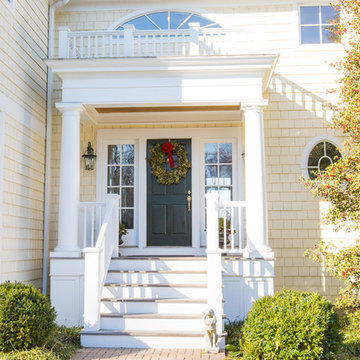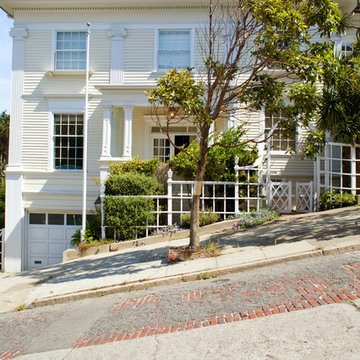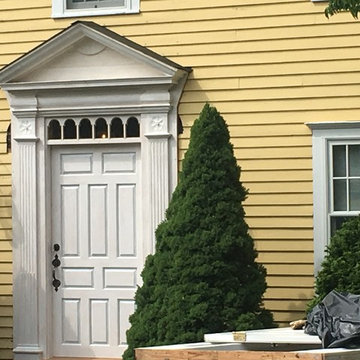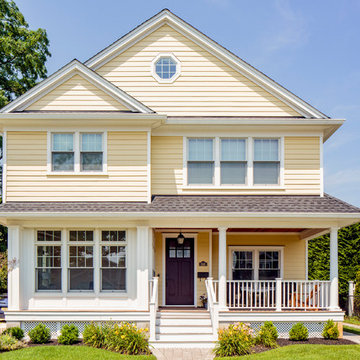Yellow Traditional House Exterior Ideas and Designs
Refine by:
Budget
Sort by:Popular Today
141 - 160 of 4,574 photos
Item 1 of 3
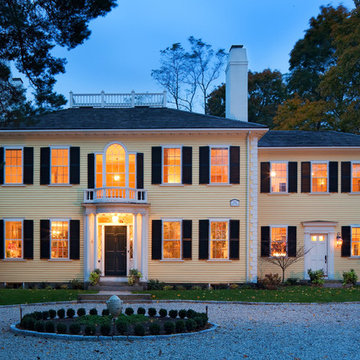
This ca.1813 Federal Style house was restored to its former grandeur while addiing a compatible kitchen wing.
All photos by Peter Lewitt
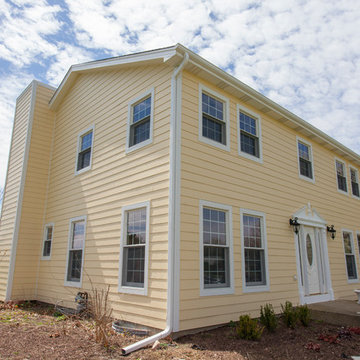
Exterior home renovation project after new windows, roofing, front door, and James Hardie fiber cement siding.
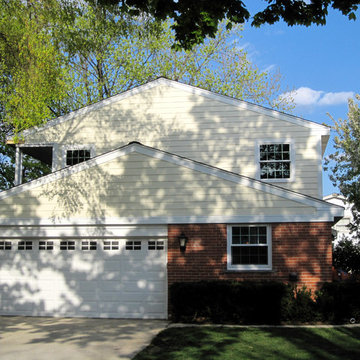
This Mount Prospect, IL Colonial Style Home was remodeled by Siding & Windows Group. We replaced existing Aluminum Siding and installed James HardiePlank Select Cedarmill Lap Siding in ColorPlus Technology Color Sail Cloth and Traditional HardieTrim, HardieSoffit & Fascia in ColorPlus Technology Color Arctic White. Remodeled the entire second floor Balcony with New Cedar Railing Systems, First Floor Column Posts with Roof removed and installed new modified Bitumen Roofing. Replaced Windows throughout Home with Premium Quality Marvin Ultimate Clad Windows and installed Fypon Shutters in White with Hardie Crown Moldings. Replaced Gutters/Downspouts with Alside Gutters and installed GutterDome Screens.
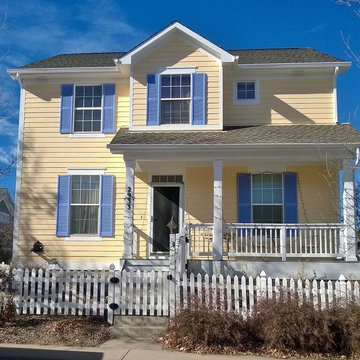
Old houses don't have to be traditional. This beautiful two story home springs to life with a combination of bright, cheerful colors.
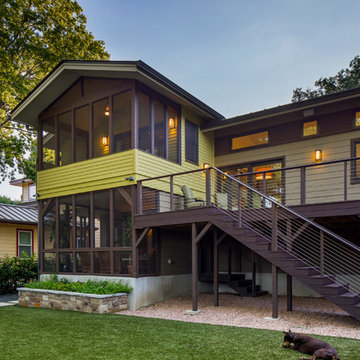
Kitchen Deck
Upper level deck off of the kitchen has easy access to the back yard. Cable railing allows for maximum visual access from each direction. Below the deck access is available to a large storage area below the house.
Lawn is artificial turf.
fiber cement siding painted Cleveland Green (7" siding), Sweet Vibrations (4" siding), and Texas Leather (11" siding)—all by Benjamin Moore • window trim and clerestory band painted Night Horizon by Benjamin Moore • soffit & fascia painted Camouflage by Benjamin Moore.
Construction by CG&S Design-Build.
Photography by Tre Dunham, Fine focus Photography

Camp Wobegon is a nostalgic waterfront retreat for a multi-generational family. The home's name pays homage to a radio show the homeowner listened to when he was a child in Minnesota. Throughout the home, there are nods to the sentimental past paired with modern features of today.
The five-story home sits on Round Lake in Charlevoix with a beautiful view of the yacht basin and historic downtown area. Each story of the home is devoted to a theme, such as family, grandkids, and wellness. The different stories boast standout features from an in-home fitness center complete with his and her locker rooms to a movie theater and a grandkids' getaway with murphy beds. The kids' library highlights an upper dome with a hand-painted welcome to the home's visitors.
Throughout Camp Wobegon, the custom finishes are apparent. The entire home features radius drywall, eliminating any harsh corners. Masons carefully crafted two fireplaces for an authentic touch. In the great room, there are hand constructed dark walnut beams that intrigue and awe anyone who enters the space. Birchwood artisans and select Allenboss carpenters built and assembled the grand beams in the home.
Perhaps the most unique room in the home is the exceptional dark walnut study. It exudes craftsmanship through the intricate woodwork. The floor, cabinetry, and ceiling were crafted with care by Birchwood carpenters. When you enter the study, you can smell the rich walnut. The room is a nod to the homeowner's father, who was a carpenter himself.
The custom details don't stop on the interior. As you walk through 26-foot NanoLock doors, you're greeted by an endless pool and a showstopping view of Round Lake. Moving to the front of the home, it's easy to admire the two copper domes that sit atop the roof. Yellow cedar siding and painted cedar railing complement the eye-catching domes.
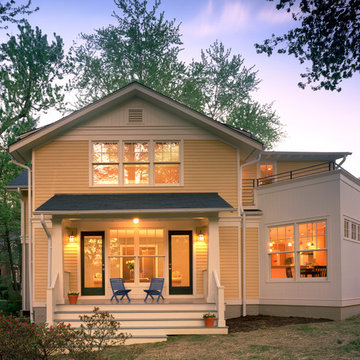
Originally built in the 1940’s as an austere three-bedroom
partial center-hall neo-colonial with attached garage, this
house has assumed an entirely new identity. The transformation
to an asymmetrical dormered cottage responded to the
architectural character of the surrounding City of Falls Church
neighborhood.
The family had lived in this house for seven years, but
recognized that the plan of the house, with its discreet
box-like rooms, was at odds with their desired life-style. The
circulation for the house included each room, without a
distinct circulation system. The architect was asked to expand
the living space on both floors, and create a house that unified
family activities. A family room and breakfast room were
added to the rear of the first floor, and the existing spaces
reconfigured to create an openness and connection among
the rooms. An existing garage was integrated into the house
volume, becoming the kitchen, powder room and mudroom.
Front and back porches were added, allowing an overlap of
family life inside the house and outside in the yard.
Rather than simply enlarge the rectangular footprint of the
house, the architect sought to break down the massing with
perpendicular gable roofs and dormers to alleviate the roof
line. The Craftsman style provided texture to the fenestration.
The broad roof overhangs provided sun screening and
rain protection. The challenge of unifying the massing led
to the development of the breakfast room. Conceived as a
modern element, the one-story massing of the breakfast
room with roof terrace above twists the volume 45% to the
mass of the main house. Materials and detailing express the
distinction. While the main house is clad in the original brick
and new horizontal siding with trim and details appropriate
to its cottage vocabulary, the breakfast room exterior is clad
in vertical wide-board tongue-and-groove siding to minimize
the texture. The steel hand railing on the roof terrace above
accentuates the clean lines of this special element.
Hoachlander Davis Photography
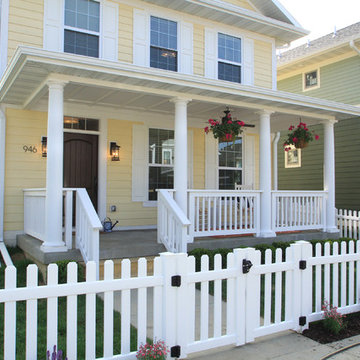
Beautiful colonial two-story home complete with white picket fence and hanging baskets.
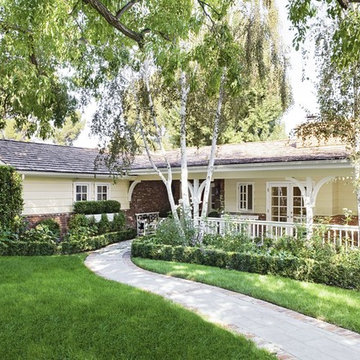
Transitional California Ranch by Nina Petronzio, featuring custom furnishings from her Plush Home collection.
Yellow Traditional House Exterior Ideas and Designs
8
