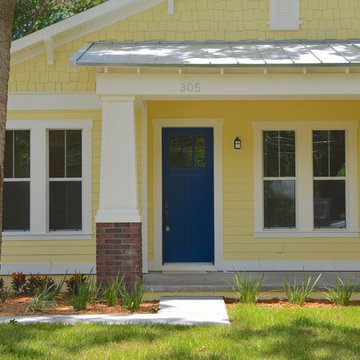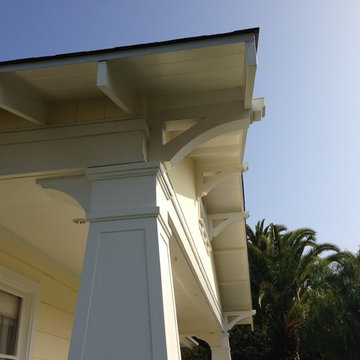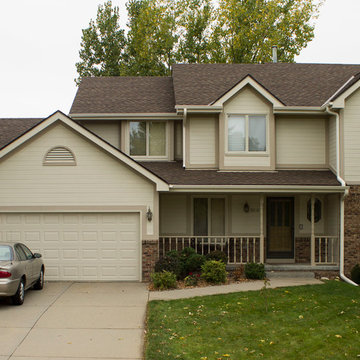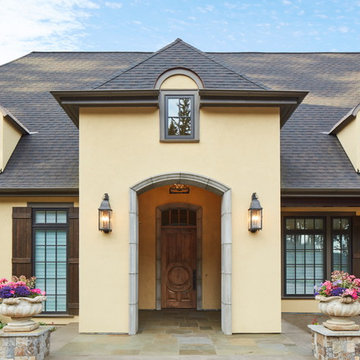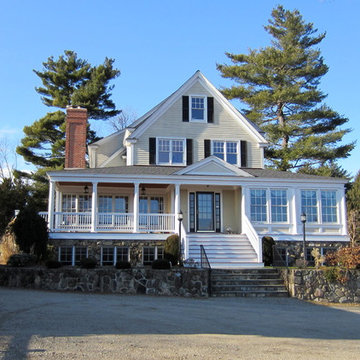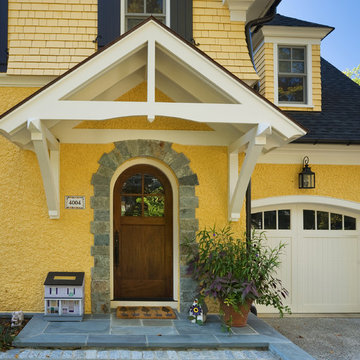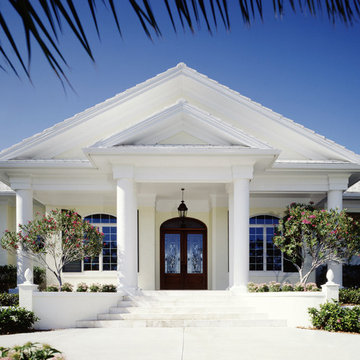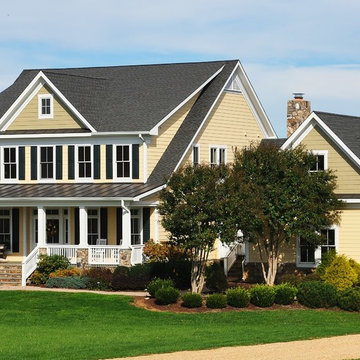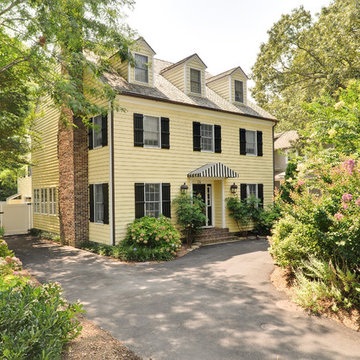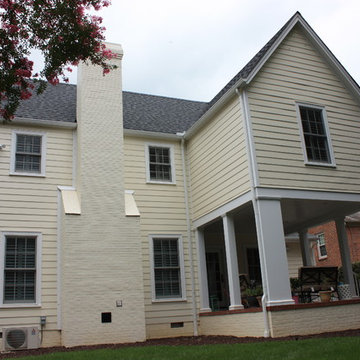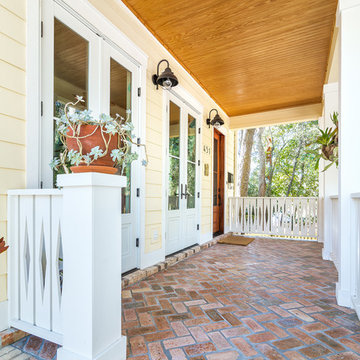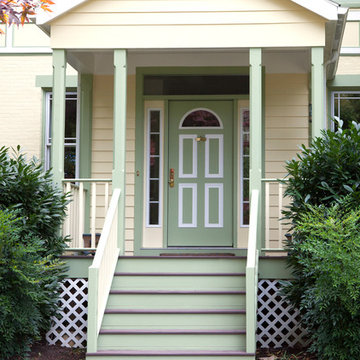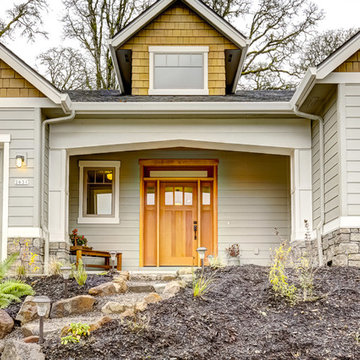Yellow Traditional House Exterior Ideas and Designs
Refine by:
Budget
Sort by:Popular Today
121 - 140 of 4,574 photos
Item 1 of 3
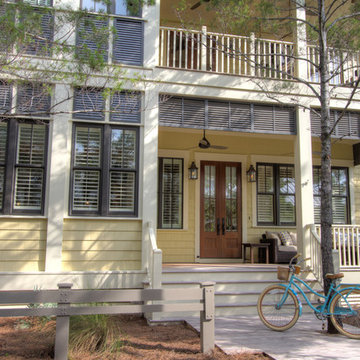
Beautifully built coastal home by Borges Brooks Builders of Watercolor, FL. Photo by Fletcher Isacks.
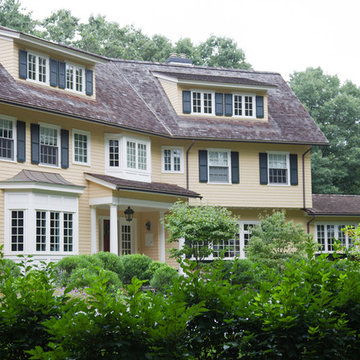
This 3-acre property in the historic town of Concord merges a new home with surrounding topography and builds upon the neighborhood's historic and aesthetic influences. With ten entrances, the success of place making is rooted in expressing interior and exterior connections. Slabs of antique granite, Ipe decking, and stuccoed concrete risers with bluestone treads are instrumental in shaping the physical and visual experiences of the property. A formal entry walk of reclaimed bluestone and cobble slice through a sculptural grove of transplanted, mature mountain laurels and azaleas, and a new driveway sweeps past the front entrance of the house leading to a parking court. A meadow forms an intermediate zone between the domestic yard and the untamed woodland, and drifts of shrubs and perennials lend texture and scale to the home and outdoor spaces.
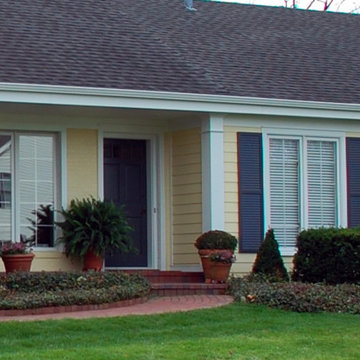
This Lake Forest, IL Ranch Style Home was remodeled by Siding & Windows Group with James HardiePlank Select Cedarmill Lap Siding in ColorPlus Technology Color Woodland Cream and HardieTrim Smooth Boards in ColorPlus Color Arctic White.
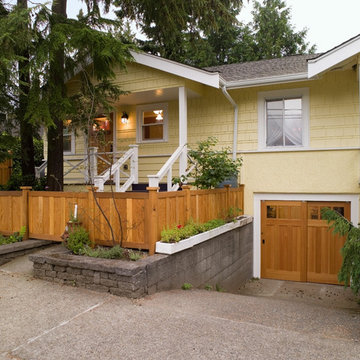
Architect: Carol Sundstrom, AIA
Contractor: Adams Residential Contracting, Inc.
Photography: © Dale Lang, 2010
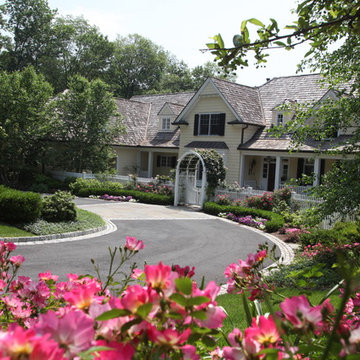
Custom bluestone dropoff in driveway at front entrance to country property. Mix of perennials and shrubs contained in courtyard garden
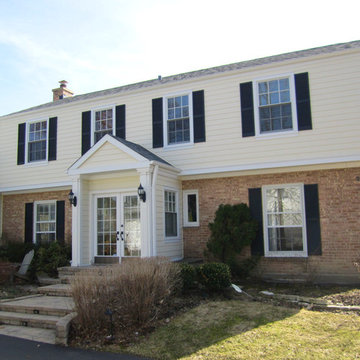
This Wilmette, IL Colonial (Traditional) Style House was remodeled by Siding & Windows Group. We installed James HardiePlank Select Cedarmill Lap Siding in ColorPlus Technology Color Woodland Cream and HardieTrim Smooth Boards in ColorPlus Technology Color Arctic White with drip edge, top and bottom frieze boards and Fypon Shutters in Black. Also remodeled Front Entry Portico and replaced Windows with Pella Windows throughout the entire House and Front Entry.
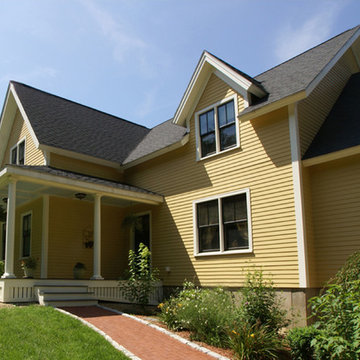
Sometimes the design for a house springs from the landscape. Located in Exeter, New Hampshire, the site for this project provided instant inspiration. The winding approach, gently rounded hill, and dramatic pine backdrop called for a simple but striking design. Our plans catered to the homeowners’ list of requirements (including a first-floor master bedroom, a porch, and a family room with a cathedral ceiling and stone fireplace) in a design clean and open but aesthetically sophisticated lines. For instance, the wrap-around design of the porch and multiple peaks on the roof add interest and charm to this lovely, 2,400 square-foot home.
Yellow Traditional House Exterior Ideas and Designs
7
