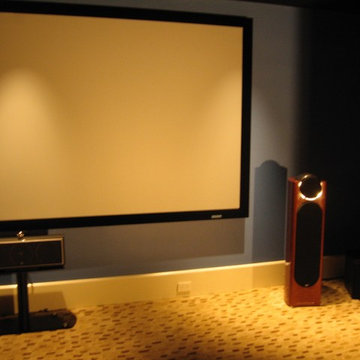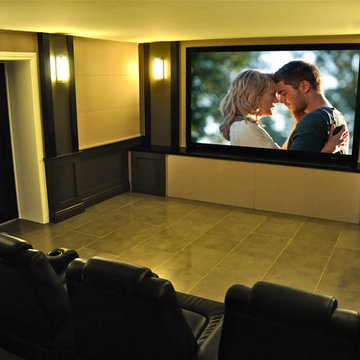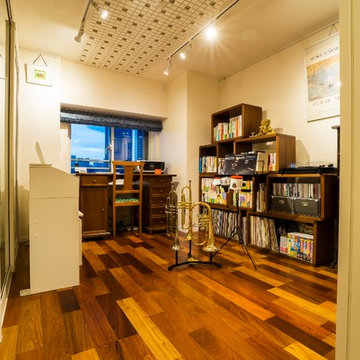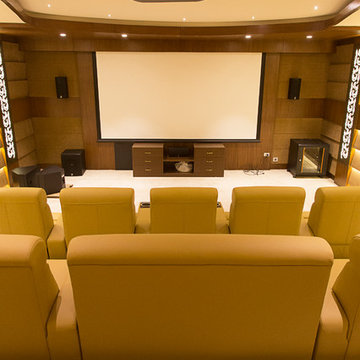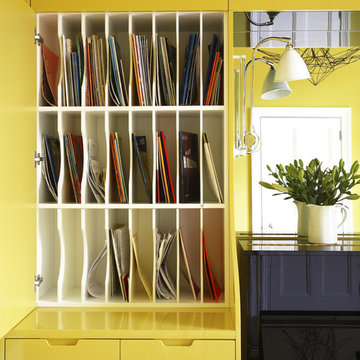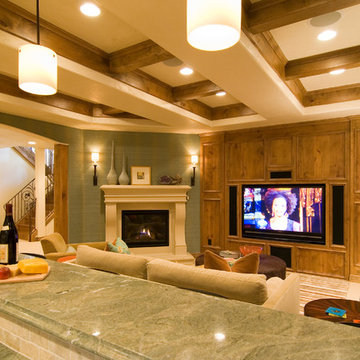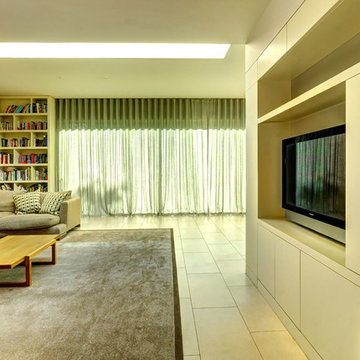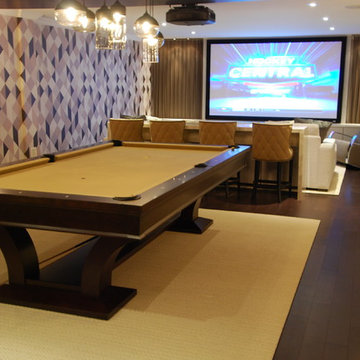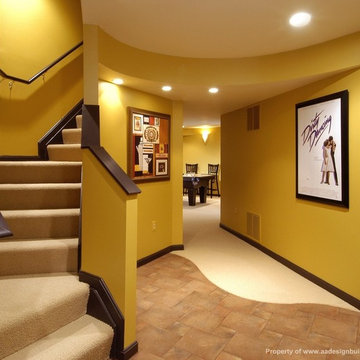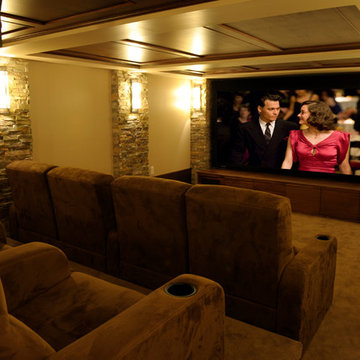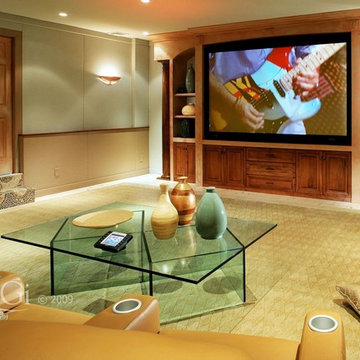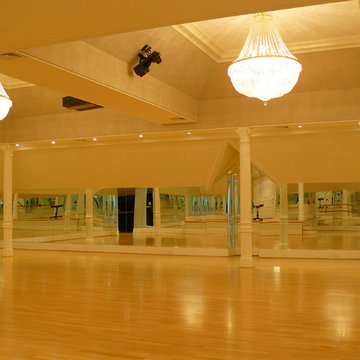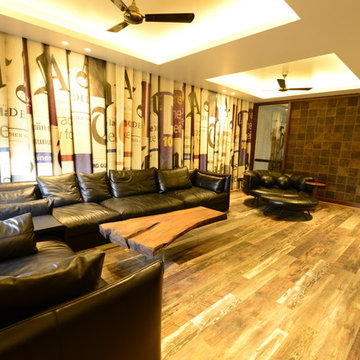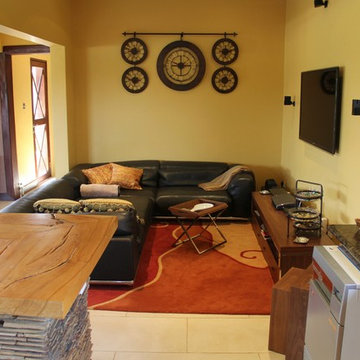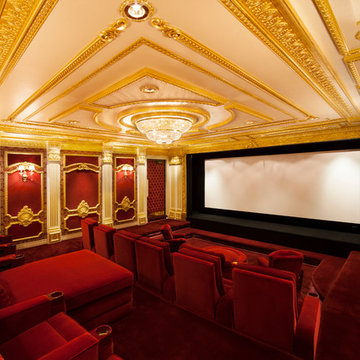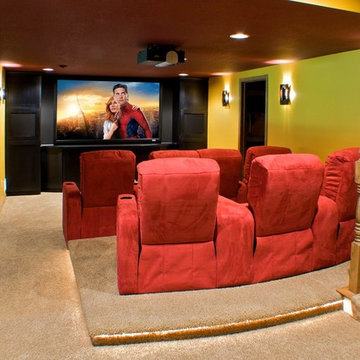Yellow Home Cinema Room Ideas and Designs
Refine by:
Budget
Sort by:Popular Today
141 - 160 of 488 photos
Item 1 of 2
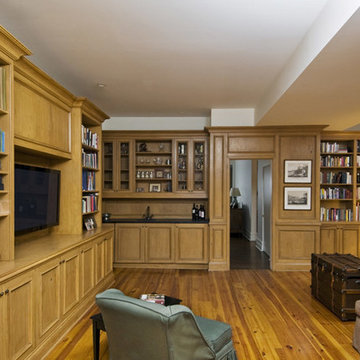
This room was designed to serve multiple purposes for this family. Primarily designed for the man in the house (man cave) it can be used to listen to music, notice the turntable in the foreground or to watch TV on the built in flat screen. In the background you can see he built in wet bar with under counter built in refrigerator. This room also serves as a library. Using pine wood as the principle design element the room is very meticulously detailed using traditional stile and rail wall paneling, applied moldings, chair rail and crown molding. The wall cabinets above the wet bar mix open shelving with cabinet doors that have open woven wire brass mesh.
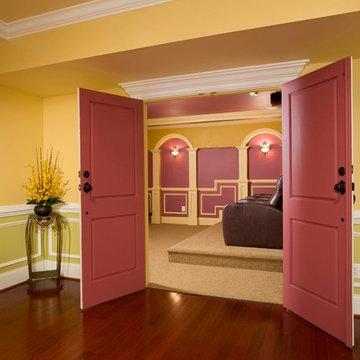
A young family in a new development and wanting more out of their home decided to remodel the 2500 square feet of unfinished space in their basement. Their goals were to have a future au-pair suite, large entertainment area, multi -seating spaces, a gym, and last but not the least, a state-of-the- art home theater. Additionally, they have been accustomed to large gatherings with 50 and more guests, so it was essential to have a large bar/kitchenette area serving the dual purpose.
The highlight of this renovation is the new home movie theatre. Complete with HD screen, projector and sound system, the motif for the room is the Renaissance, complete with fluted columns and arched panel walls. Double wood theatre doors open to theatre seating featuring burgundy leather theatre recliners.
The basement also touts a large au-pair bedroom suite, large walk-in closet and full bath furnished with walk-in shower stall, built-in bench and niches, frameless glass enclosure, cherry vanity cabinets and brick color porcelain tiles.
A custom bar/kitchenette uses cherry stained cabinets with dark granite countertops. It offers a built-in oven, microwave, wine coolers and a full refrigerator.
So whether the family wants to watch a favorite movie, work out in the home gym or have friends over for a party, this fully equipped basement is ready for the job.
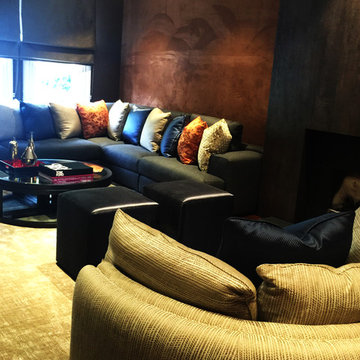
A contemporary space with a colour palette that reflected the landscapes of Utah, a favourite vacation spot of this busy family. A modern fronted fireplace with custom sofa complements the custom macassar joinery.
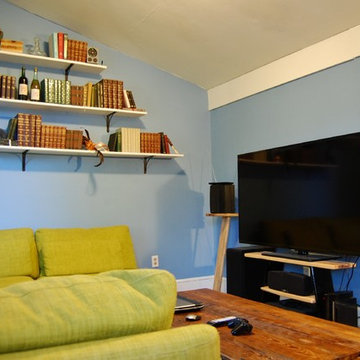
Our Horizon TV stand supports a 60" television while matching speaker stands to the left and right provide the optimum height for speakers. Everything available in custom sizes.
Yellow Home Cinema Room Ideas and Designs
8
