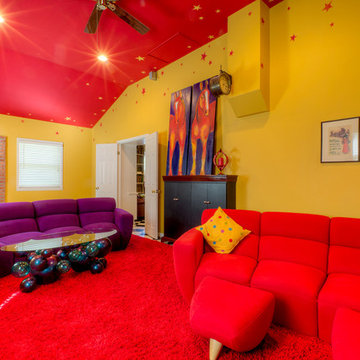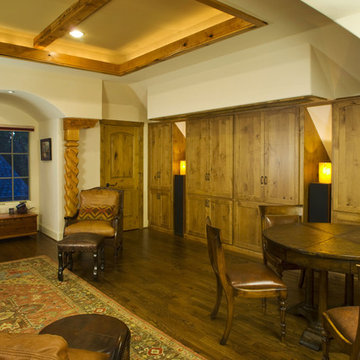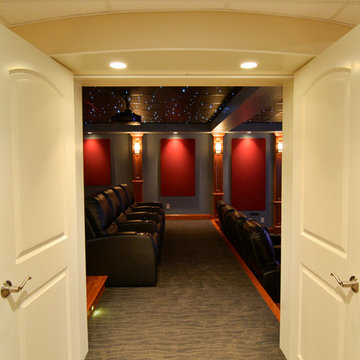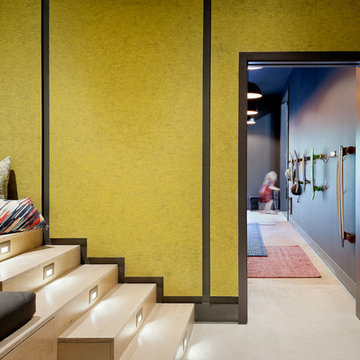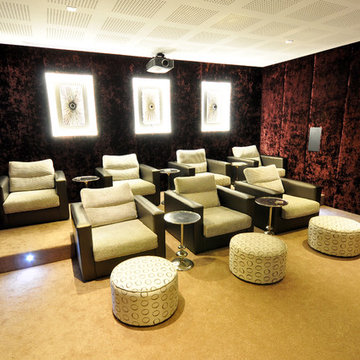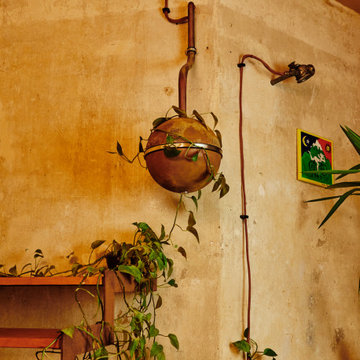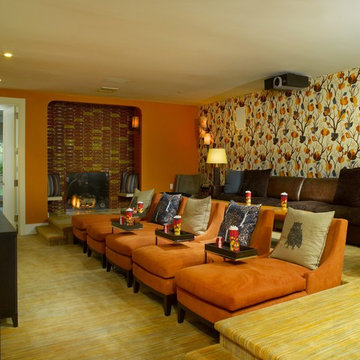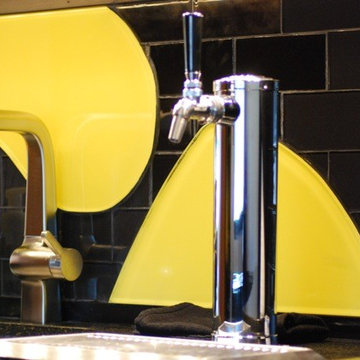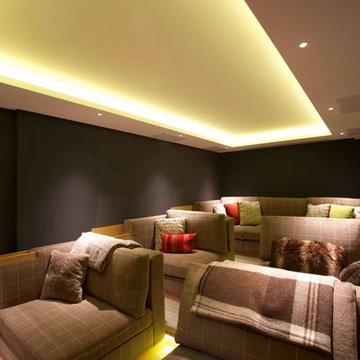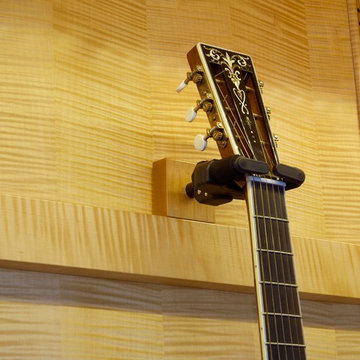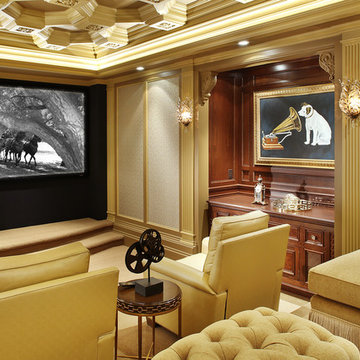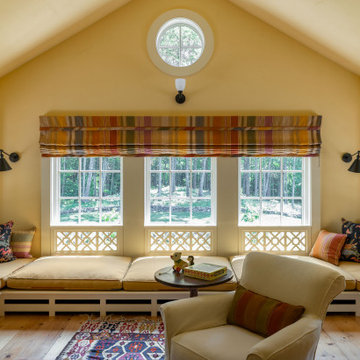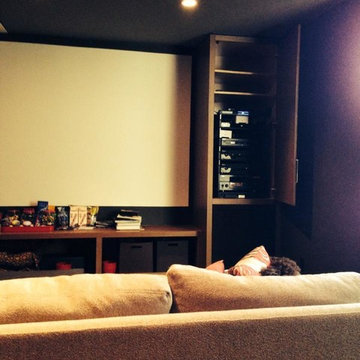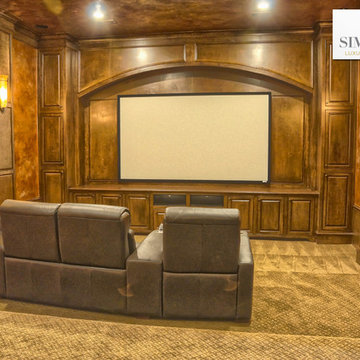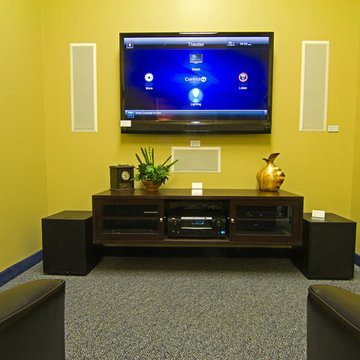Yellow Home Cinema Room Ideas and Designs
Refine by:
Budget
Sort by:Popular Today
101 - 120 of 488 photos
Item 1 of 2
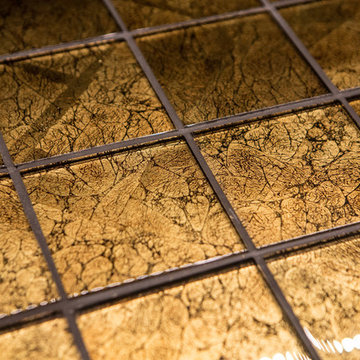
A Media Room is the perfect place to add dramatic color and rich, masculine accents and the feeling of a true bachelor pad. Perfect for entertaining, this room offers a bar, media equipment and will accommodate up to 12 people. To achieve this style we incorporated a wall of glass tile and bar. A large sectional offers lots of pillows for movie watchers. Backlit movie posters on canvas add theatre ambience. Just add popcorn and you are good to go.
In this remodel the existing media room was attached to the home via a new vestibule and stairway. The entire room was resurfaced and revamped. We added thick wool carpeting for better acoustics, repainted top to bottom, added beautifully hand-carved custom wooden barn doors as well as a wet bar in the back of the room. A full wall of mosaic glass tile in the back of the media room is lit by LED tape lighting which is built-into the custom wood shelves. Warm tones of olive green, oranges, browns and golds as well as custom-built tables and barstools make this room feel like a “man-cave”. A custom designed bar height table that sits behind the sectional was commissioned to match the new barn doors. This bar table adds extra seating to the room. Adjacent the movie screen, a custom fabric panel was constructed and hides the media tower and cables. It matches the blackout Roman shades, which keep out light and nearly disappear into the wall. Photography by Erika Bierman
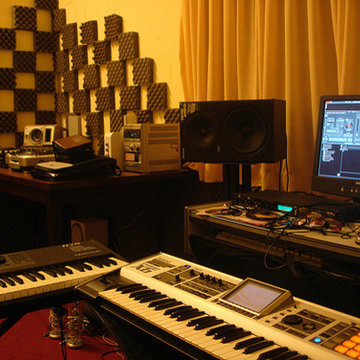
I wish I could take credit for this, I have it in an ideabook to show my client. Check out my acoustic work at: http://www.wdavidseidel.com/Sound.htm
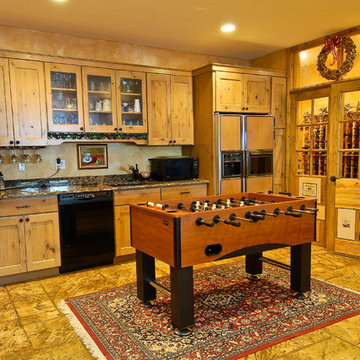
Contemporary lighting and furnishings compliment this Rocky Mountain Log Homes MT milled log home designed by Brian Higgins of RAW Architecture and built by Brian L. Wray of Mountain Log Homes of Colorado, Inc. Designed for family gatherings near the Breckenridge Ski Area, this open floor plan is perfect for active retirees and their grandchildren.
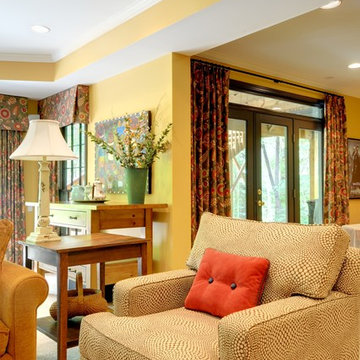
My client was looking for a way to cover the windows to cut the glare on their large screen TV. She also wanted to add more color and pattern to the space. We added the window treatments, a seat cushion and pillows to the bench, new pillows for the sofa and a new club chair and pillow in a bold graphic print.
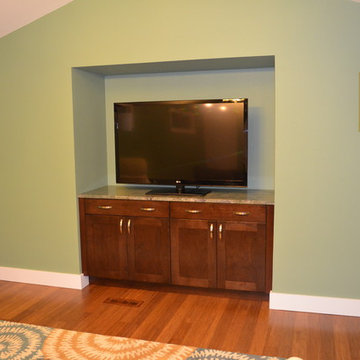
This client had a unique nook in their family room. This nook had originally housed a large tube big screen TV. Once removing the old and monstrous TV they were left with a large space for a small TV stand. Coast to Coast Design created the perfect space for media storage and the new TV.
Yellow Home Cinema Room Ideas and Designs
6
