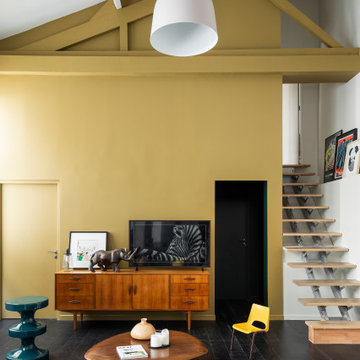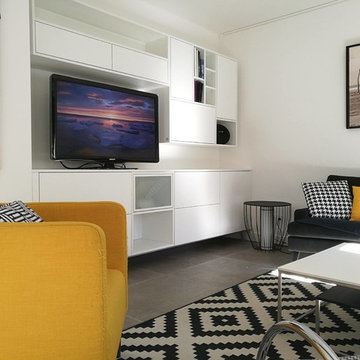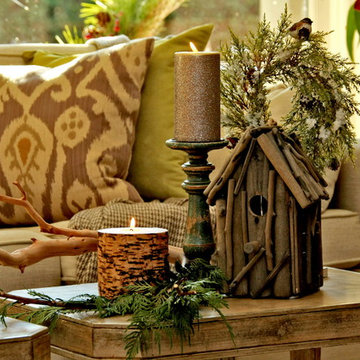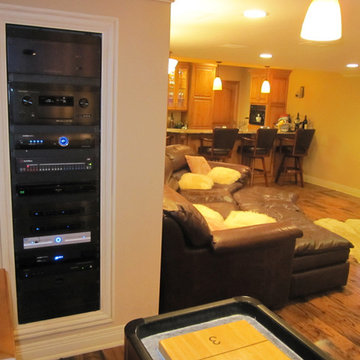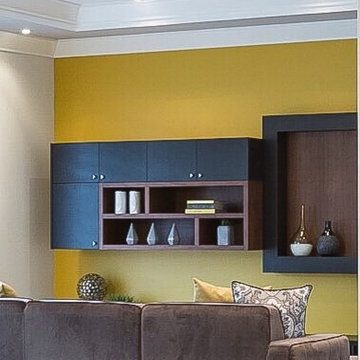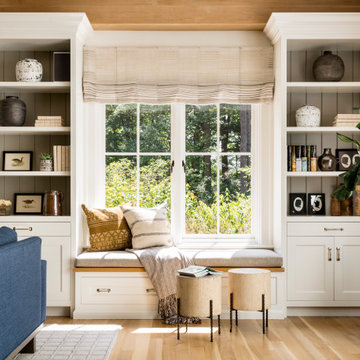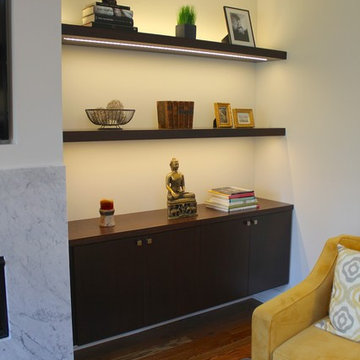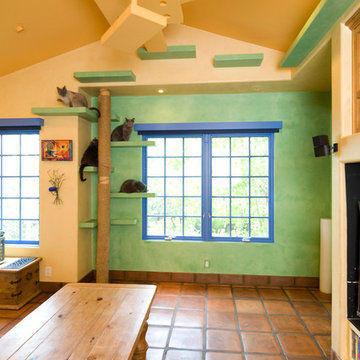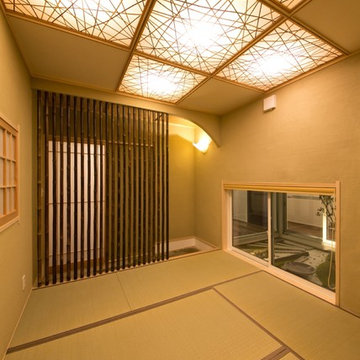Yellow Games Room Ideas and Designs
Refine by:
Budget
Sort by:Popular Today
61 - 80 of 3,761 photos
Item 1 of 2
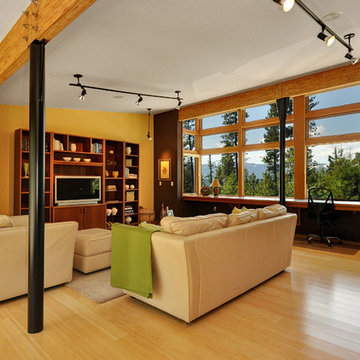
The family/media room is above the garage. A bay window with built-in desk takes advantage of light and views.
photo: Mercio Photography
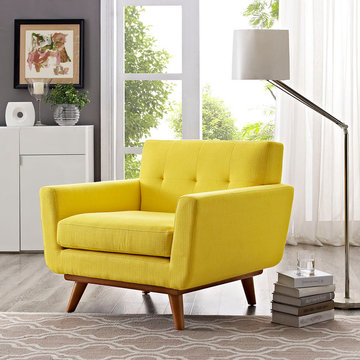
Gently sloping curves and plush seat cushion create a favorite lounging spot. Whether plopping down after a long day at work, settling in with coffee and brunch, or entering a spirited discussion with friends, the Engage armchair is a welcome presence in your home. Three tufted buttons create eye catching appeal; adding depth that brings your sitting decor to center stage. Four cherry color rubber wood legs and frame supply a solid base to the comfortable upholstered material.
10 Colors, great colors!!
Buy Now
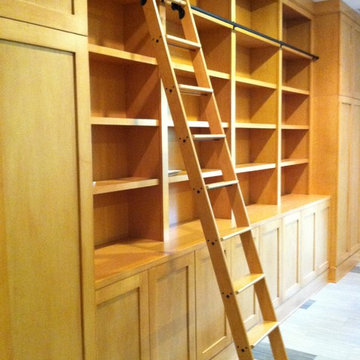
The Basement which also doubles as the Family Room which is also used as the clients library comes complete with a custom Wood Library Ladder. The Ceiling are over 10' high and thefore by running the custom bookcases all the way the the ceiling, we were able to offer ample room for all those books which had been in storage
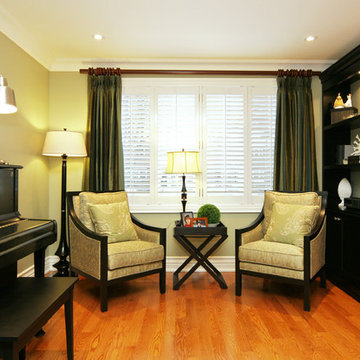
Black show wood armchairs in a paisley print.
This project is 5+ years old. Most items shown are custom (eg. millwork, upholstered furniture, drapery). Most goods are no longer available. Benjamin Moore paint.
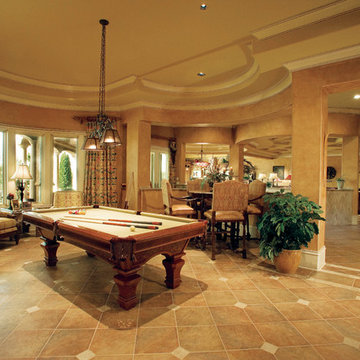
Game Room of The Sater Design Collection's Tuscan, Luxury Home Plan - "Villa Sabina" (Plan #8086). saterdesign.com

The new basement is the ultimate multi-functional space. A bar, foosball table, dartboard, and glass garage door with direct access to the back provide endless entertainment for guests; a cozy seating area with a whiteboard and pop-up television is perfect for Mike's work training sessions (or relaxing!); and a small playhouse and fun zone offer endless possibilities for the family's son, James.

Behind the rolling hills of Arthurs Seat sits “The Farm”, a coastal getaway and future permanent residence for our clients. The modest three bedroom brick home will be renovated and a substantial extension added. The footprint of the extension re-aligns to face the beautiful landscape of the western valley and dam. The new living and dining rooms open onto an entertaining terrace.
The distinct roof form of valleys and ridges relate in level to the existing roof for continuation of scale. The new roof cantilevers beyond the extension walls creating emphasis and direction towards the natural views.
Yellow Games Room Ideas and Designs
4
