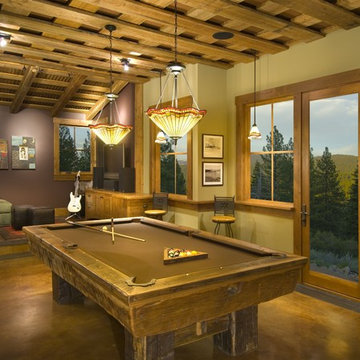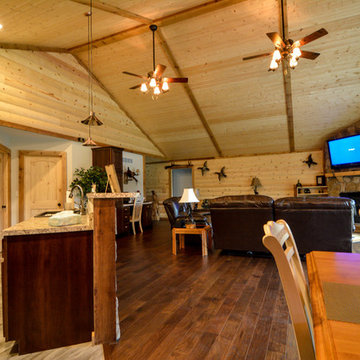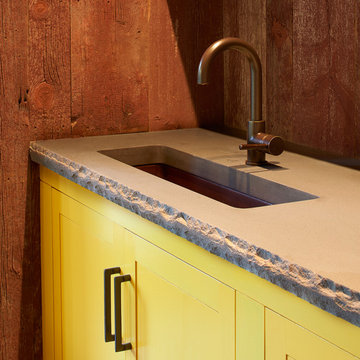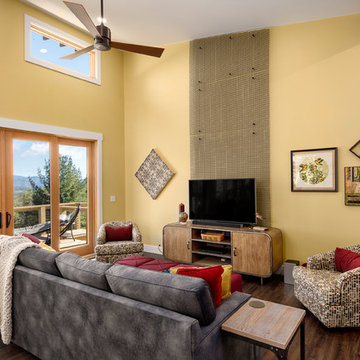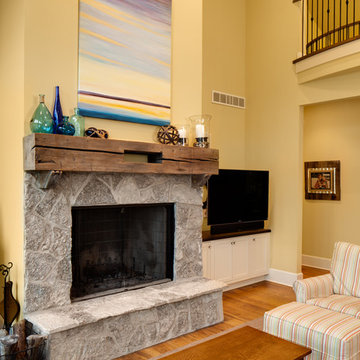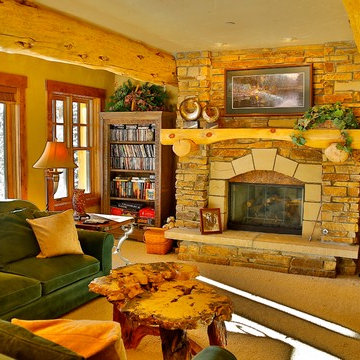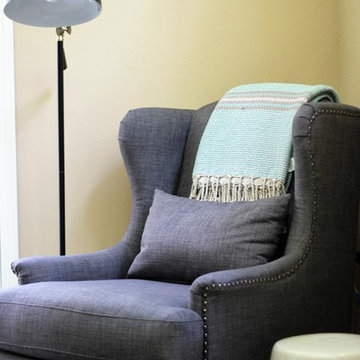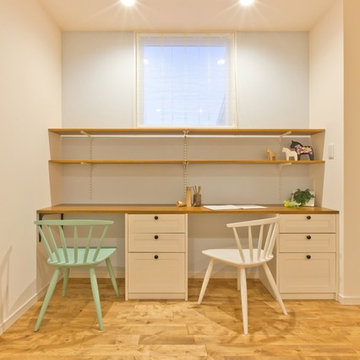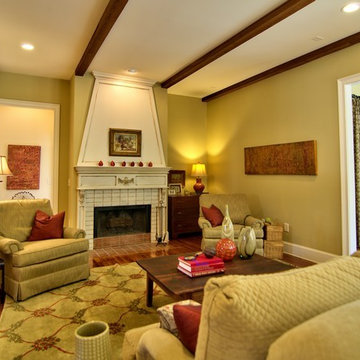Rustic Yellow Games Room Ideas and Designs
Refine by:
Budget
Sort by:Popular Today
1 - 20 of 99 photos
Item 1 of 3

This natural stone veneer fireplace is made with the Quarry Mill's Torrington thin stone veneer. Torrington natural stone veneer is a rustic low height ledgestone. The stones showcase a beautiful depth of color within each individual piece which creates stunning visual interest and character on large- and small-scale projects. The pieces range in color from shades of brown, rust, black, deep blue and light grey. The rustic feel of Torrington complements residences such as a Northwoods lake house or a mountain lodge. The smaller pieces of thin stone veneer can be installed with a mortar joint between them or drystacked with a tight fit installation. With a drystack installation, increases in both the mason’s time and waste factor should be figured in.
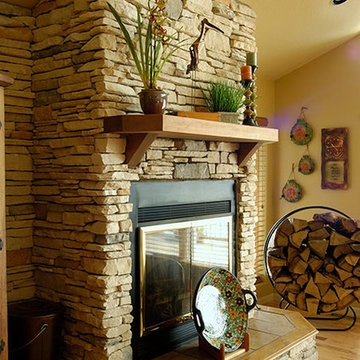
The living room with the vaulted ceiling was a complete room addition to the cabin. The knotty pine walls and ceilings are original to the lake cabin.
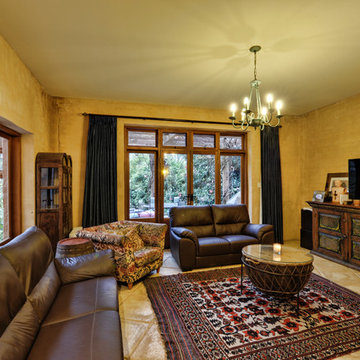
The informal living area links internally with the conservatory but also features doors out to the vine covered garden patio.
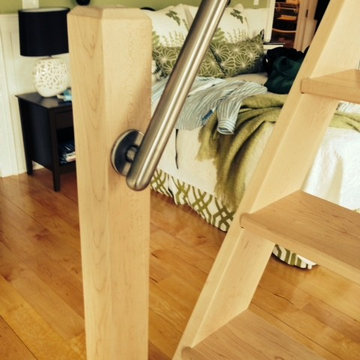
This Ship Ladder showcases one of our cable rails. The clients nautical style home combined with a classic Ship Ladder creates a delightful coastal feel.
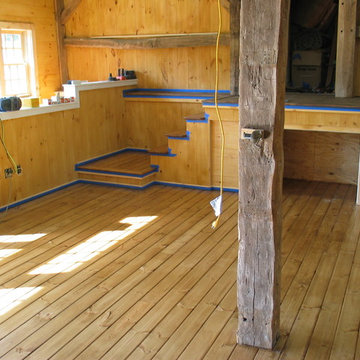
This 1800's dairy barn was falling apart when this renovation began. It now serves as an entertaining space with two loft style bedrooms, a kitchen, storage areas, a workshop, and two car garage.
Features:
-Alaskan Cedar swing out carriage and entry doors pop against the traditional barn siding.
-A Traeger wood pellet furnace heats the entire barn during winter months.
-The entire kitchen was salvaged from another project and installed with new energy star appliances.
-Antique slate chalkboards were cut into squares and used as floor tile in the upstairs bathroom. 1" thick bluestone tiles were installed on a mudjob in the downstairs hallway.
-Corrugated metal ceilings were installed to help reflect light and brighten the lofted second floor.
-A 14' wide fieldstone fire pit was installed in the field just off of the giant rear entertaining deck with pergola.
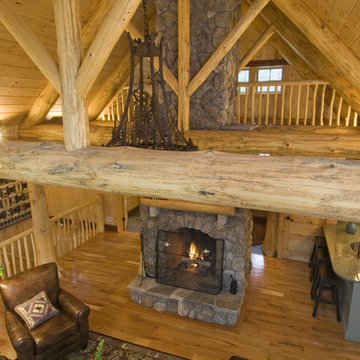
This unique Old Hampshire Designs timber frame home has a rustic look with rough-cut beams and tongue and groove ceilings, and is finished with hard wood floors through out. The centerpiece fireplace is of all locally quarried granite, built by local master craftsmen. This Lake Sunapee area home features a drop down bed set on a breezeway perfect for those cool summer nights.
Built by Old Hampshire Designs in the Lake Sunapee/Hanover NH area
Timber Frame by Timberpeg
Photography by William N. Fish
Rustic Yellow Games Room Ideas and Designs
1

