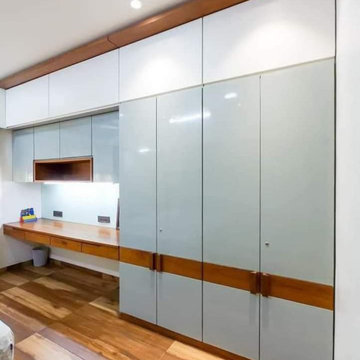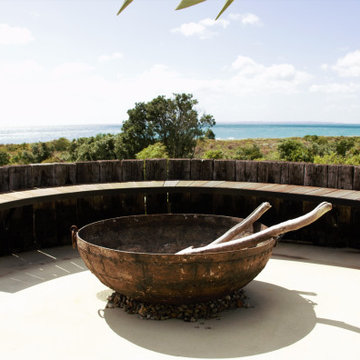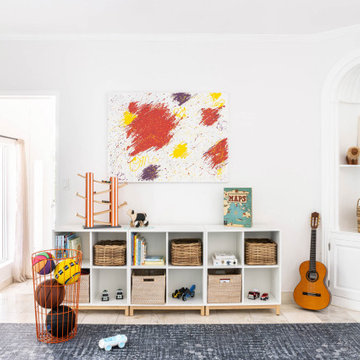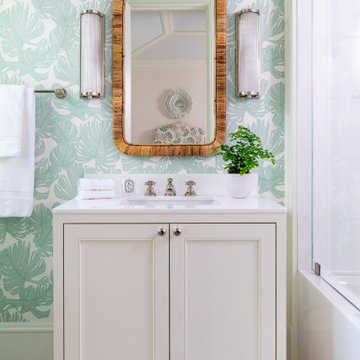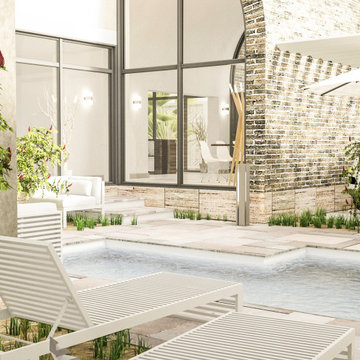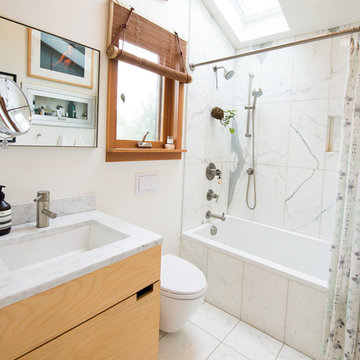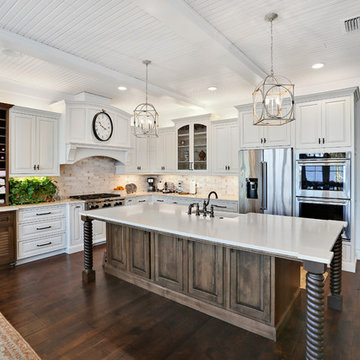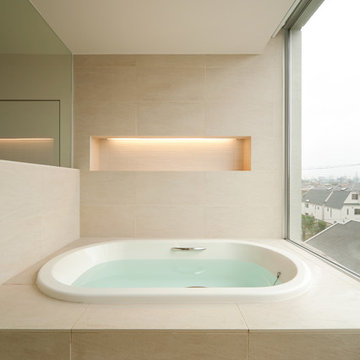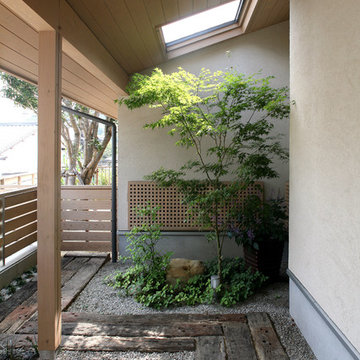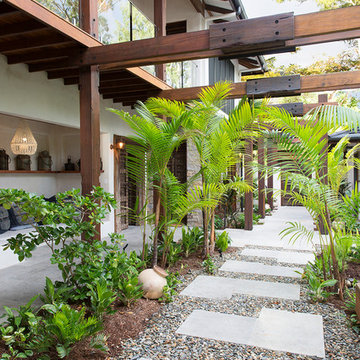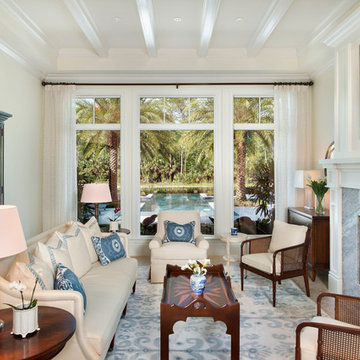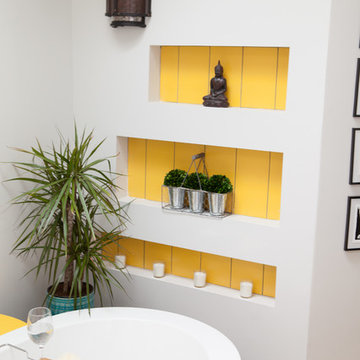World-Inspired White Home Design Photos
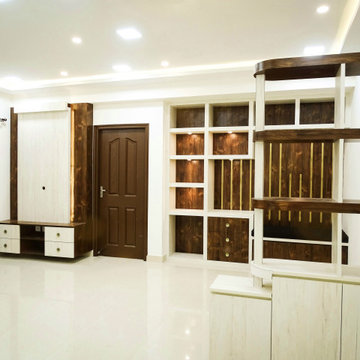
"THE PARTITION UNIT " - from our recently completed project at Ambattur.
The challenge here was to have a separation between the main door and the dining area but at the same time
Not to hinder the entire passage area which may tend to make the room smaller.
That's when our architect @payaldave.ar came up with this great yet compact partition unit design- which serves the purpose well & also has sufficient storage space in it .
Do have a look at the design and comment down your thoughts below.
Laminate color - willing tone wood, Aripine white
Finish - Textured
Design - @payaldave.ar
Execution - @madrasidesignstudios @arjunshameer
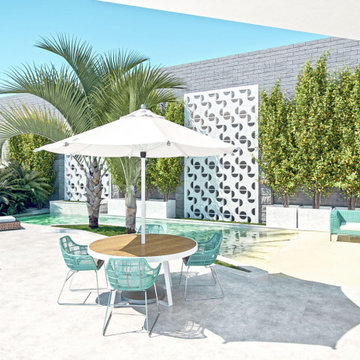
Pool designed for a 4 people family, as an spa and parties place. the tiles used are made of resined concrete.
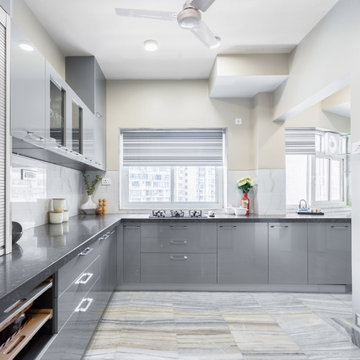
he kitchen has an abundance of sunlight pouring in, thanks to the number of wide windows put in. Blinds were a better choice than putting in standard kitchen curtains. To take it up a notch, Ashwini added profile lights under the top cabinets. Also, notice how open glass shelves have been used beside the top cabinet. Glass is an excellent way to reflect more light into your space.
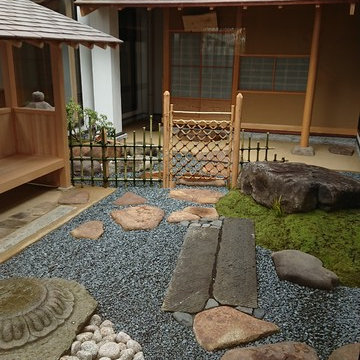
大きな鞍馬石の飛び石を使い単調になりがちな中庭の風景を締めました。
梅見門の代わりを果たしている枝折度の先には蹲が据えてあります。
植木が少ないのは施主様の要望なので、苔と砂利を中心にデザインしました。

The Barefoot Bay Cottage is the first-holiday house to be designed and built for boutique accommodation business, Barefoot Escapes (www.barefootescapes.com.au). Working with many of The Designory’s favourite brands, it has been designed with an overriding luxe Australian coastal style synonymous with Sydney based team. The newly renovated three bedroom cottage is a north facing home which has been designed to capture the sun and the cooling summer breeze. Inside, the home is light-filled, open plan and imbues instant calm with a luxe palette of coastal and hinterland tones. The contemporary styling includes layering of earthy, tribal and natural textures throughout providing a sense of cohesiveness and instant tranquillity allowing guests to prioritise rest and rejuvenation.
Images captured by Jessie Prince
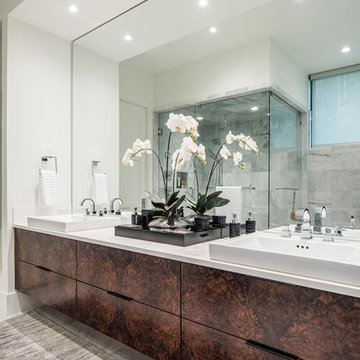
Rich burl floating vanity contrasts against cararra marble flooring and wall tile. Accents of gray and black mix perfectly with the chrome plumbing fixtures.
Stephen Allen Photography
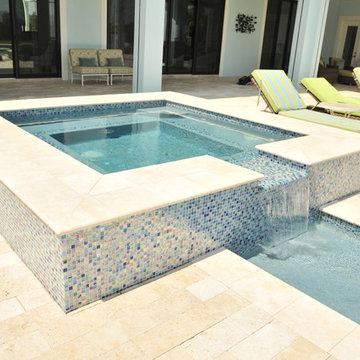
Luxurious outdoor living , drop down screens, covered lanai, specialty ceiling, summer kitchen, outdoor bathroom,
World-Inspired White Home Design Photos
3




















