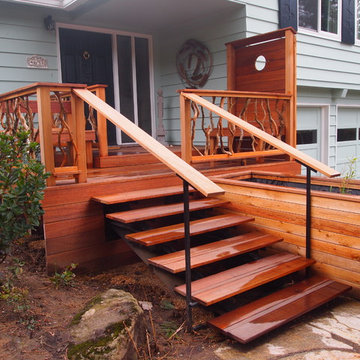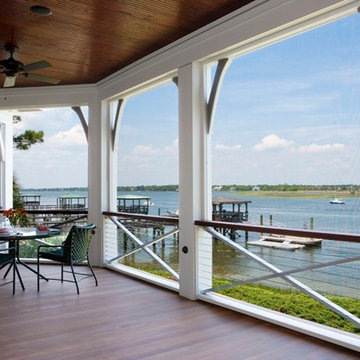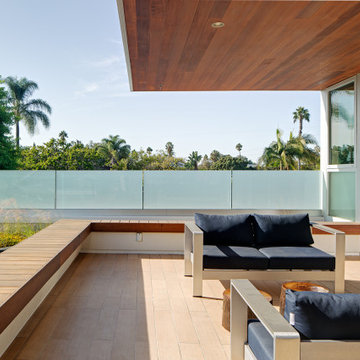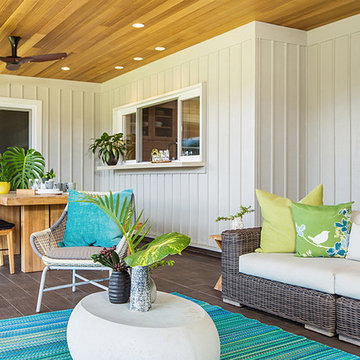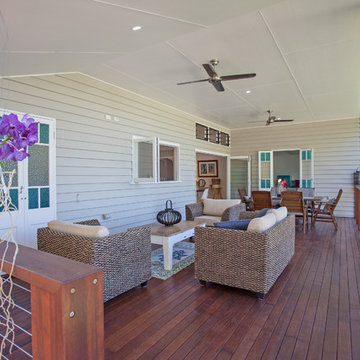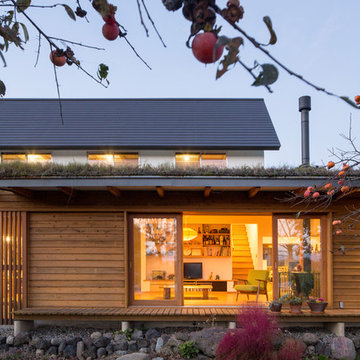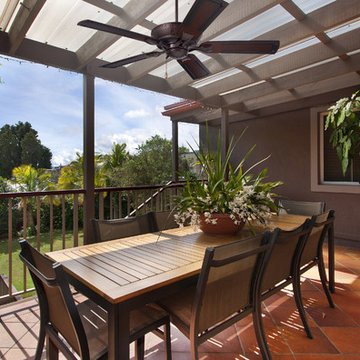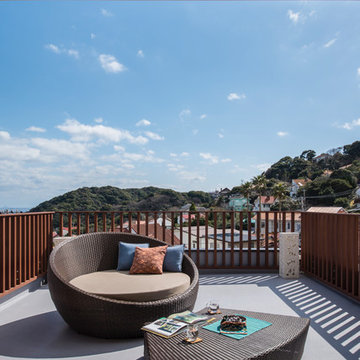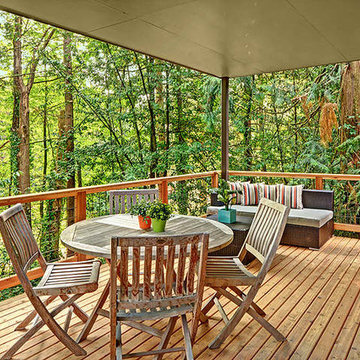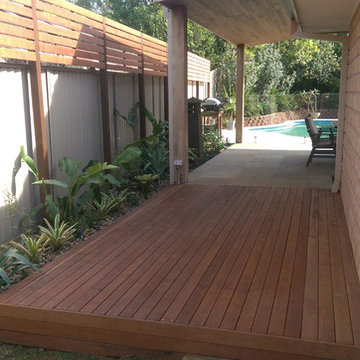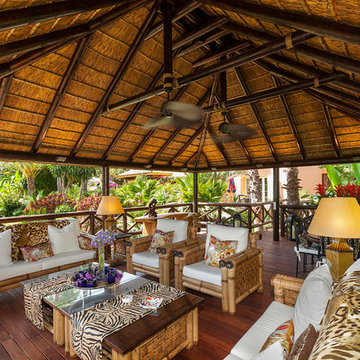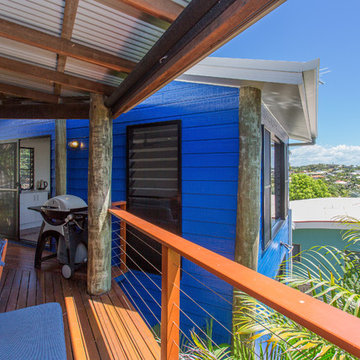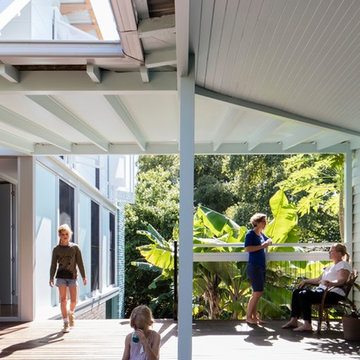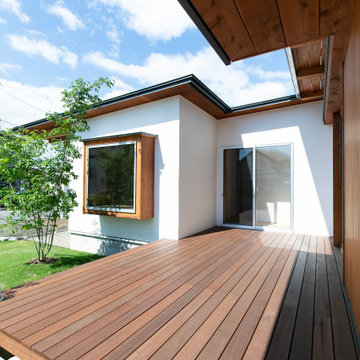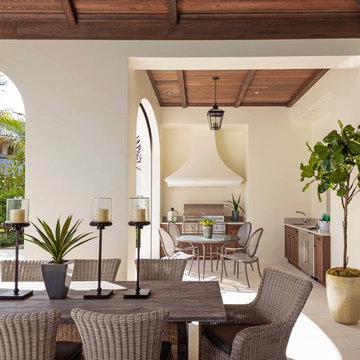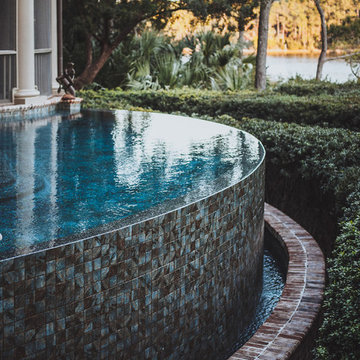World-Inspired Terrace with a Roof Extension Ideas and Designs
Refine by:
Budget
Sort by:Popular Today
121 - 140 of 348 photos
Item 1 of 3
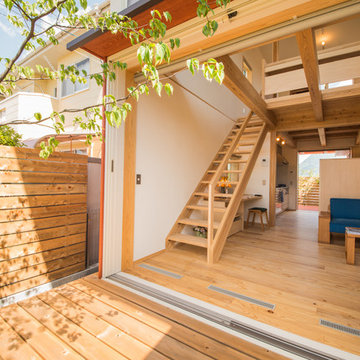
南側のウッドデッキから室内を望む。
この場所は北からの風が多い地域のため、南北に一直線に風が抜けるように開口しています。
吹き抜けを通って2階の窓にも風が抜ける「立体通風」も設計しています。
窓前に植えられたヤマボウシの木が茂れば、心地よい風を生み出します。
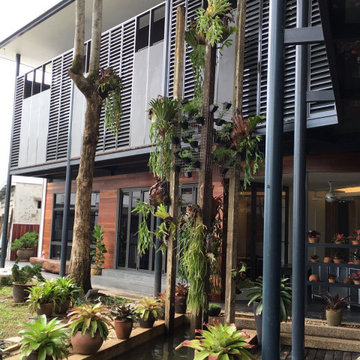
The children's bedroom wing on the first floor, with it's connecting lanai space, has louvred doors which can help to control the internal building temperature. The lower floor houses guest suite and Japanese inspired dining room which doubles as a studio. This is clad in timber panelling to provide warmth against the steel and concrete elements.
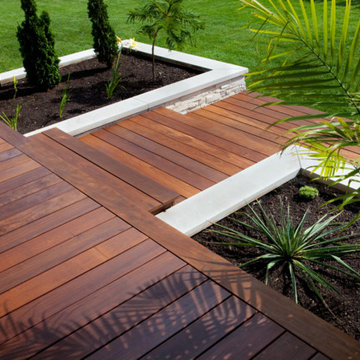
Large wood stairs (IPE), planting box made with concrete blocks. Guy Hamelin photographe
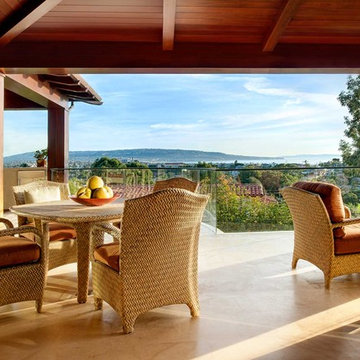
Custom home by Louie Tomaro, adjacent to the Manhattan Beach hill section, with massive south bay views from Palos Verdes to Malibu.
Photos: Geoff Captain Studios
World-Inspired Terrace with a Roof Extension Ideas and Designs
7
