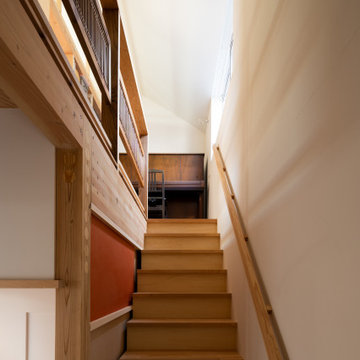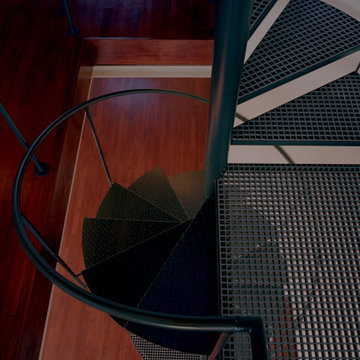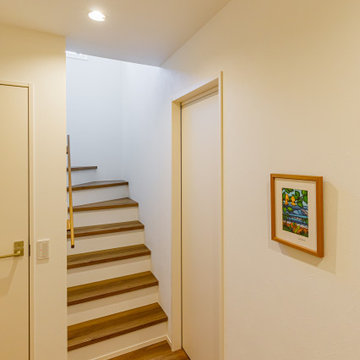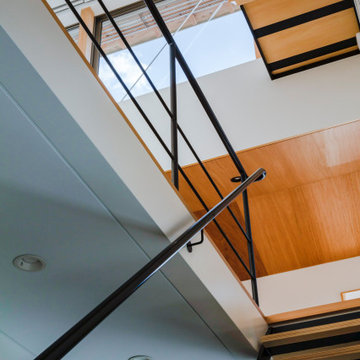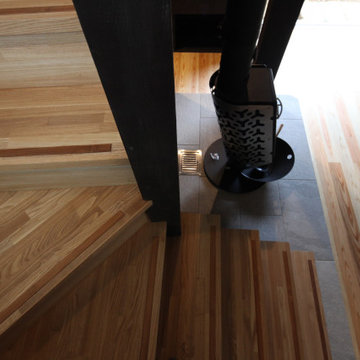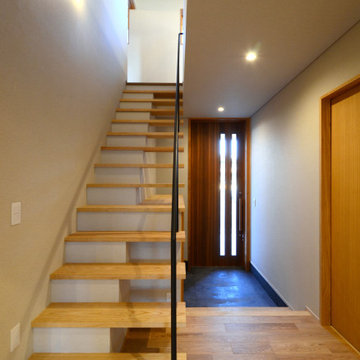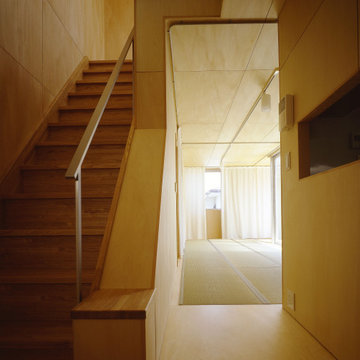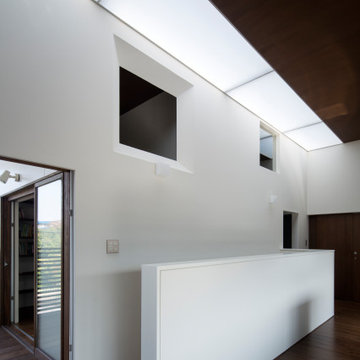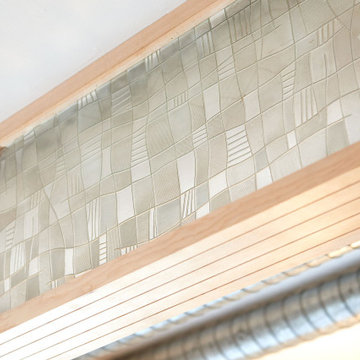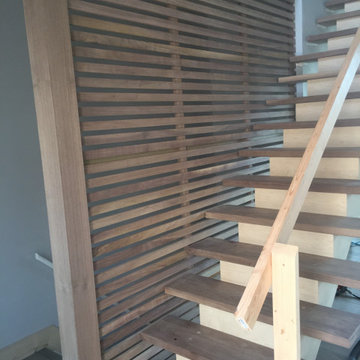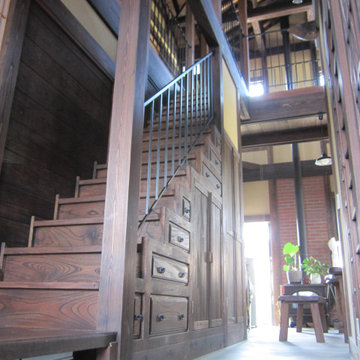World-Inspired Staircase with All Types of Wall Treatment Ideas and Designs
Refine by:
Budget
Sort by:Popular Today
21 - 40 of 66 photos
Item 1 of 3
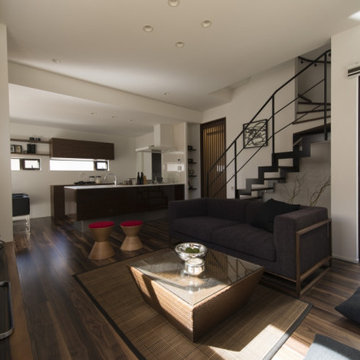
「和」がテーマの内装。
全体に木の質感をつかい和の要素を出していますが、あえてその中に鉄骨の異素材を入れることによって、現代のモダンなデザインを演出しています。
階段下の空間もオブジェを置いて飾れるスペースになっています。
夜も照明の陰影が壁に映し出され幻想的な空間になっています。
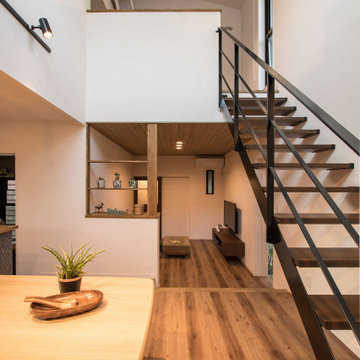
1階のダイニングと2階を結ぶ階段は、圧迫感を与えないようスタイリッシュなオープン階段を選びました。
手すりは、スチールならではの細身をチョイス。
色はブラックでアクセントを効かせて、空間を引き締めました。
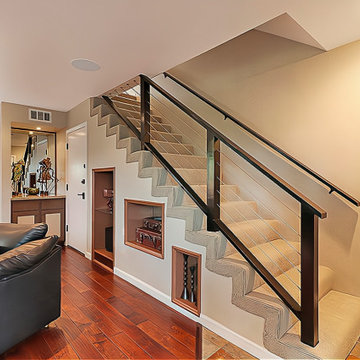
We used elements of wood and steel to design the staircase’s banister, drawing inspiration from Japanese swords. Our client -who prefers being barefoot- wanted the treads and risers to be carpeted. We opted for slate flooring in the entryway which elegantly transitions into the distressed hickory of the living room. Three niches were built beneath the stairway to feature some artifacts.
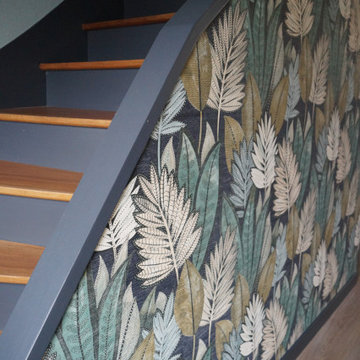
APRÈS - Magnifique rénovation d'escalier. Du blanc, on passe du bleu-gris, tendance 2021. Cette peinture se marie parfaitement avec ce papier peint Sabal de Casamance.
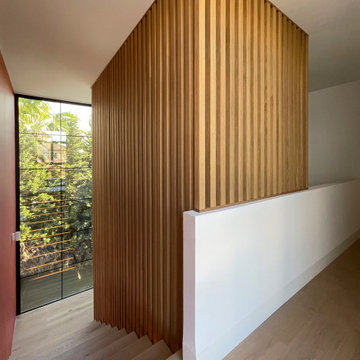
Escalera forrada de madera natural en los peldaños y los separadores laterales. Se pusieron los leds abajo de las tabicas para que la iluminación no moleste a la hora de subir las escaleras. Al fondo un gran ventanal con vistas al jardín.
Stairs lined with natural wood on the steps and the side dividers. The leds were placed under the partitions so that the lighting does not disturb when going up the stairs. In the background a large window overlooking the garden.
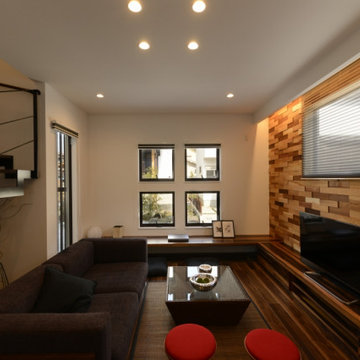
「和」がテーマの内装。
全体に木の質感をつかい和の要素を出していますが、あえてその中に鉄骨の異素材を入れることによって、現代のモダンなデザインを演出しています。
階段下の空間もオブジェを置いて飾れるスペースになっています。
夜も照明の陰影が壁に映し出され幻想的な空間になっています。

Circulation spaces like corridors and stairways are being revitalised beyond mere passages. They exude spaciousness, bask in natural light, and harmoniously align with lush outdoor gardens, providing the family with an elevated experience in their daily routines.
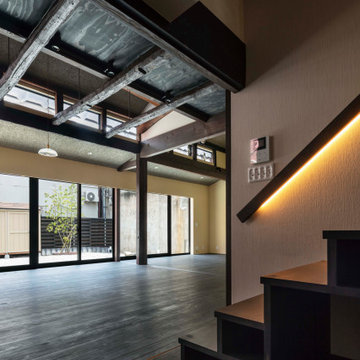
元々は建て替えの計画だったのですが、現場を訪れてこれは勿体無い、うまく活かせる方法に計画を変更してリノベーションすることになりました。
photo:Shigeo Ogawa
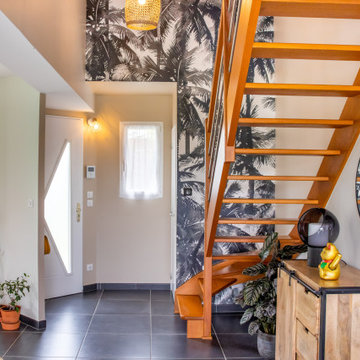
Quoi de plus agréable que de sentir en vacances chez soi? Voilà le leitmotiv de ce projet naturel et coloré dans un esprit kraft et balinais où le végétal est roi.
Les espaces ont été imaginés faciles à vivre avec des matériaux nobles et authentiques.
Un ensemble très convivial qui invite à la détente.
World-Inspired Staircase with All Types of Wall Treatment Ideas and Designs
2
