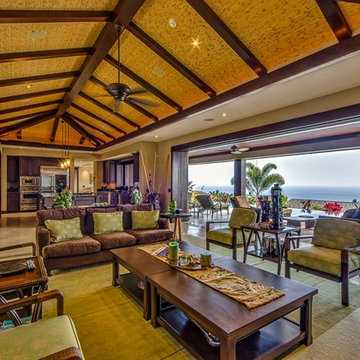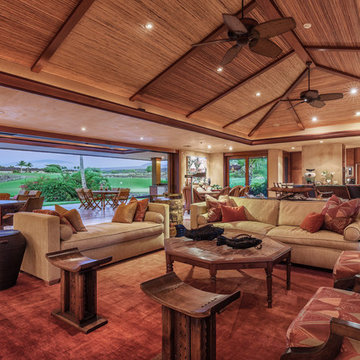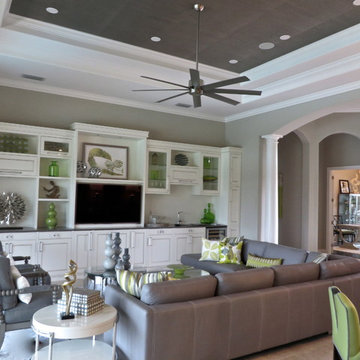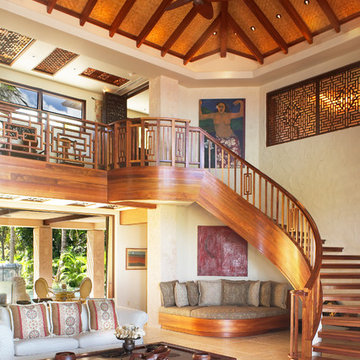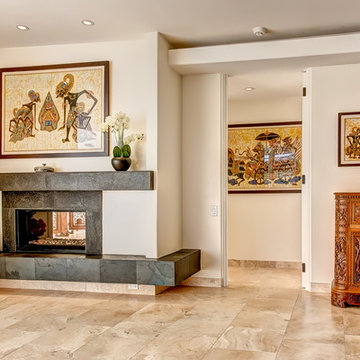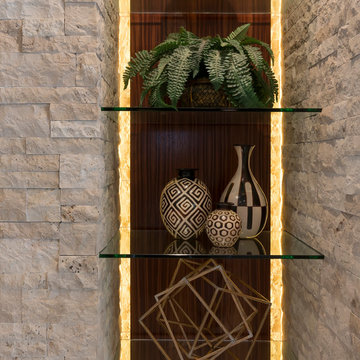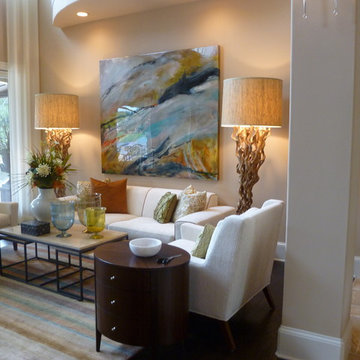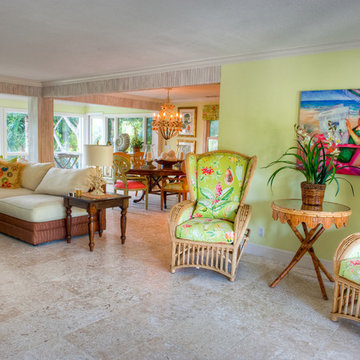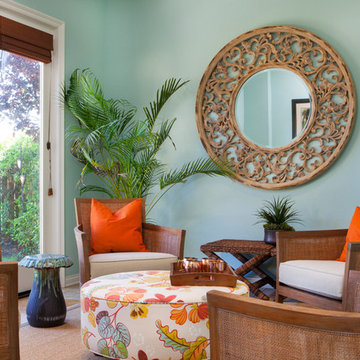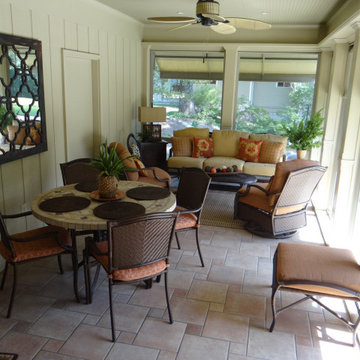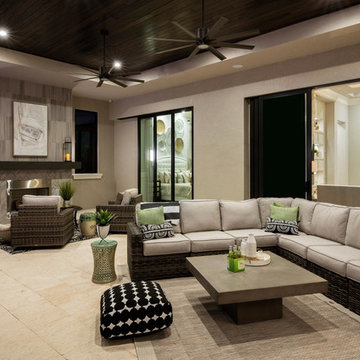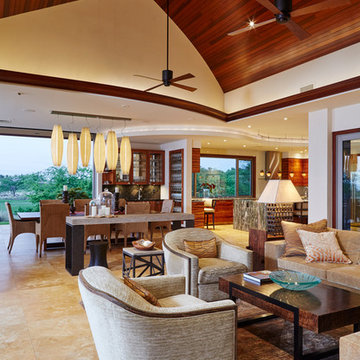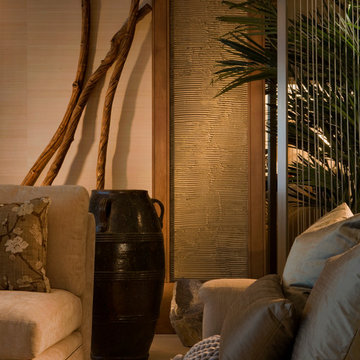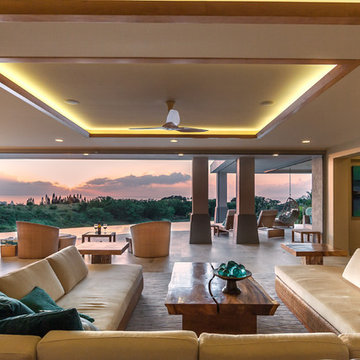World-Inspired Living Space with Travertine Flooring Ideas and Designs
Refine by:
Budget
Sort by:Popular Today
21 - 40 of 162 photos
Item 1 of 3
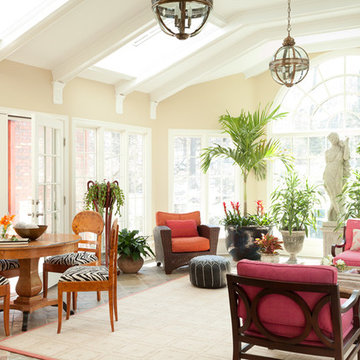
Large garden room renovation together with John James Architect AIA.
The room was too expansive so we added beams to make it cozier and lower the ceiling. Client's wicker chair was reupholstered in a bright Jim Thompson fabric to make a lovely reading corner together with the new Moroccan poof. The client's Biedermeier table and chairs were updated with a wild zebra fabric as well.
This room doubles as the yoga room for the family.
Emily Gilbert Photography
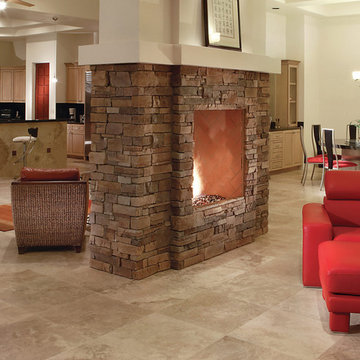
Red accents carried through the space reflect the asian influence carried through from the courtyard entryway. A stacked stone two-way fireplace is the focal point of this open concept kitchen/dining/family area.
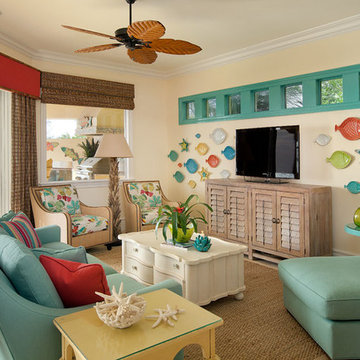
Family Room: Fun, Whimsical and Colorful..... Sea themed accessories and live greenery accent this comfortable living space.
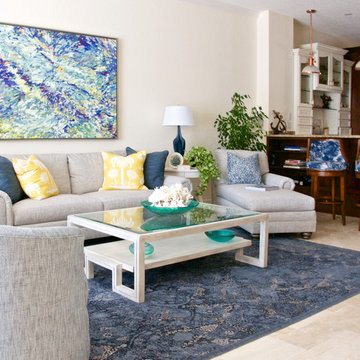
Refreshed design for this 2nd home residence for a New York couple. They wanted a welcoming design where they and their guests will always feel comfortable - even when coming in from the pool in their bathing suits. The color scheme, blues accented with splashes of yellow, sets off the art by Margaret Juul. Seashells and natural coral add the beach vibe.
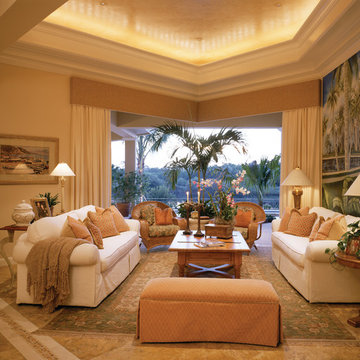
Living Room. The Sater Design Collection's luxury, Tropical home plan "Andros Island" (Plan #6927). http://saterdesign.com/product/andros-island/
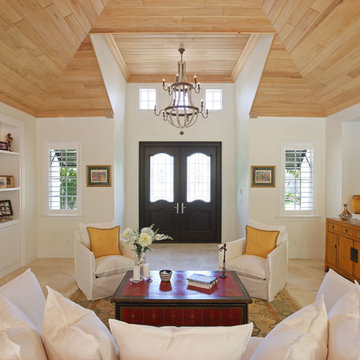
Neutral colors and architecturally interesting ceiling make this a very relaxing room.
World-Inspired Living Space with Travertine Flooring Ideas and Designs
2




