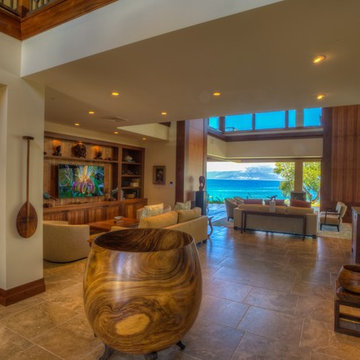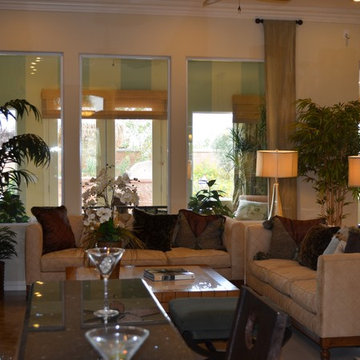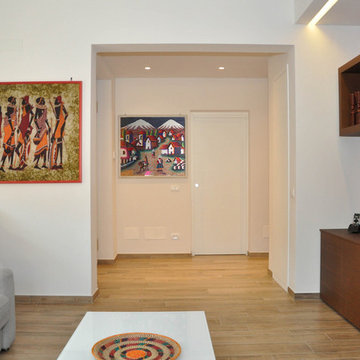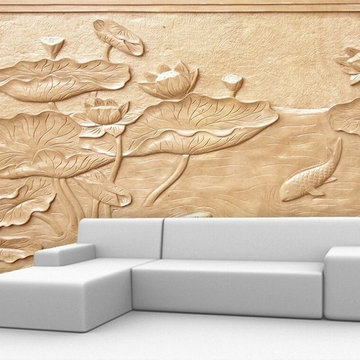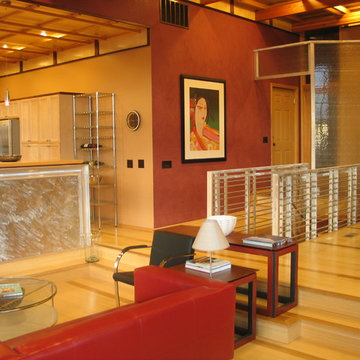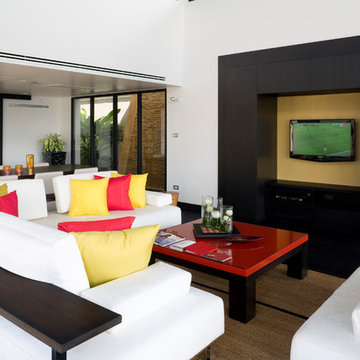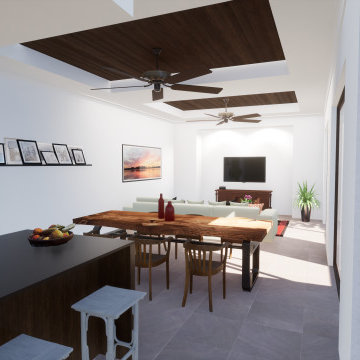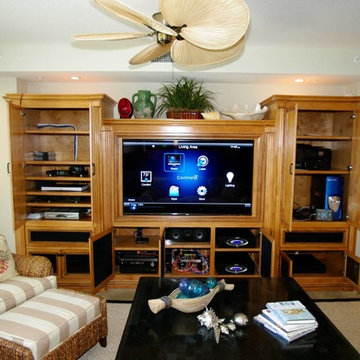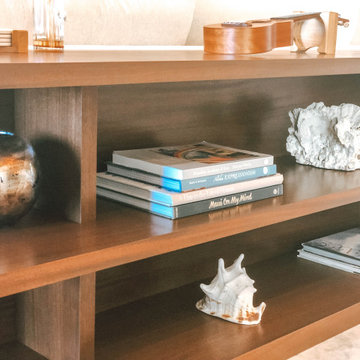World-Inspired Living Room with a Built-in Media Unit Ideas and Designs
Refine by:
Budget
Sort by:Popular Today
141 - 160 of 204 photos
Item 1 of 3
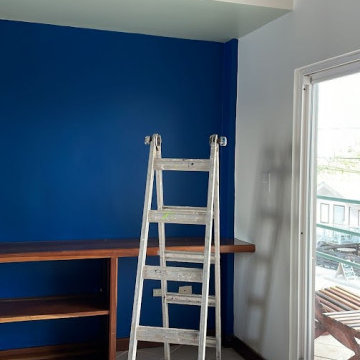
Photo of painting in process in the living room.
Primary wall for entertainment center in the living room painted a rich blue with accent paint in seafoam green on the adjacent wall and ceiling areas of the alcove.
The same seafoam color was extended to the beams in the ceiling of this space and also used for the ceiling in the adjacent dining area. The deep blue color of this wall was also used for the interior of the front doors in a high-gloss lacquer.
***
Hired to create a paint plan for vacation condo in Belize. Beige tile floor and medium-dark wood trim and cabinets to remain throughout, but repainting all walls and ceilings in 2 bed/2 bath beach condo.
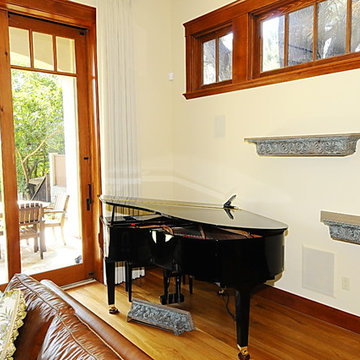
Compact living room maximizes function with built-in storage and media cabinetry. The massive 10' lift and slide door allow for maximum natural light and open completely to let the outside in.
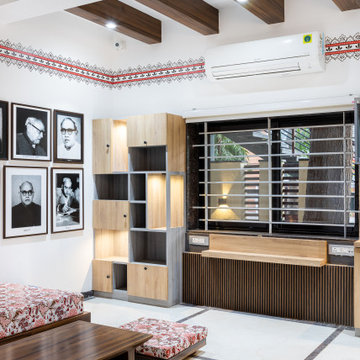
The space saw a big evolution through the decades. Once a living room, it transformed into an Exhibition Space showing the glorious yesteryears of the renowned writer "VANAMLI".
Inspired by the Japandi Style of Interior Design, this design follows a more Linear composition, hence, a lot of effort has been made to follow the verticals and the horizontals creating soothing perspectives throughout the exhibition space. To keep a check on the clear heights, wooden rafters were introduced instead of covering the entire roof with a false ceiling. Hence, it retains more breathable space. The overall colour composition is kept a bit earthy giving it a calm and rich appeal. This ideology is also depicted in the selection and construction of furniture style which embraces simplicity, comfort, cosiness and well-being.
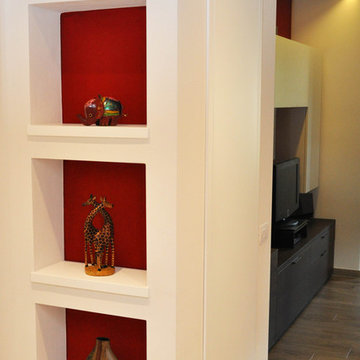
Progetto di ristrutturazione di un'abitazione unifamiliare in cui l'arredamento dell'abitazione precedente viene riadattato alla nuova situazione. Nel progetto si è prestata particolare attenzione nel posizionare quadri e soprammobili etnici dei committenti.
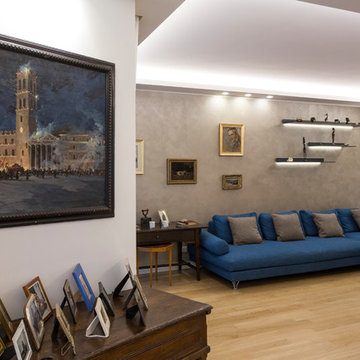
Volumi puri, linee essenziali e nitidezza delle superfici costituiscono le linee guide di questa ristrutturazione, completamente progettata dalla nostra Interior Designer.
Un equilibrato uso di stringhe led a luce calda dimmerabile, inserite all'interno di controsoffittature ha contribuito a realizzare un accordo cromatico tono su tono che infonde agli ambienti una luminosità diffusa, amplificandone le proporzioni.
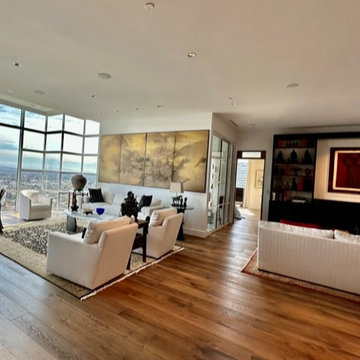
We removed walls and ceilng treatments to raise the ceilng to 10.5 feet. Added the floors to give an Asian antique look to the surround. The lighting was designed to feature the clients extensive art collection.
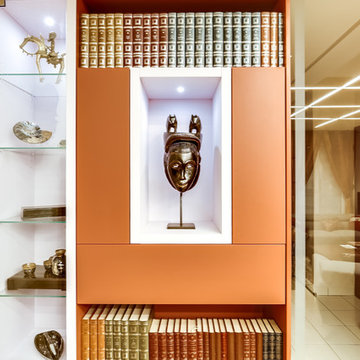
MIse en valeur des pièces ethniques, véritable musée dans un salon parisien.
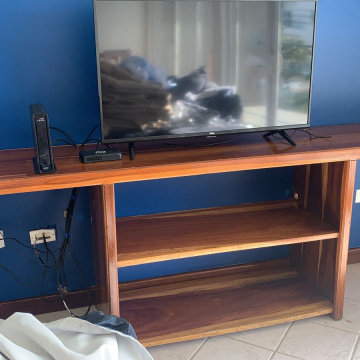
Photo of painting in process in the living room.
Primary wall for entertainment center in the living room painted a rich blue with accent paint in seafoam green on the adjacent wall and ceiling areas of the alcove.
The same seafoam color was extended to the beams in the ceiling of this space and also used for the ceiling in the adjacent dining area. The deep blue color of this wall was also used for the interior of the front doors in a high-gloss lacquer.
***
Hired to create a paint plan for vacation condo in Belize. Beige tile floor and medium-dark wood trim and cabinets to remain throughout, but repainting all walls and ceilings in 2 bed/2 bath beach condo.
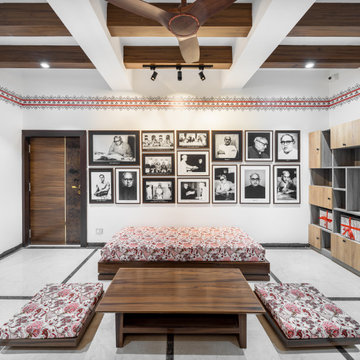
The space saw a big evolution through the decades. Once a living room, it transformed into an Exhibition Space showing the glorious yesteryears of the renowned writer "VANAMLI".
Inspired by the Japandi Style of Interior Design, this design follows a more Linear composition, hence, a lot of effort has been made to follow the verticals and the horizontals creating soothing perspectives throughout the exhibition space. To keep a check on the clear heights, wooden rafters were introduced instead of covering the entire roof with a false ceiling. Hence, it retains more breathable space. The overall colour composition is kept a bit earthy giving it a calm and rich appeal. This ideology is also depicted in the selection and construction of furniture style which embraces simplicity, comfort, cosiness and well-being.
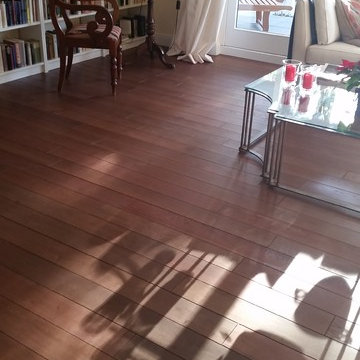
Massivdiele in vollem Rot...sehr elegant; passend zu den Möbeln...wirkt gut mit Licht, aber auch im Schatten
World-Inspired Living Room with a Built-in Media Unit Ideas and Designs
8
