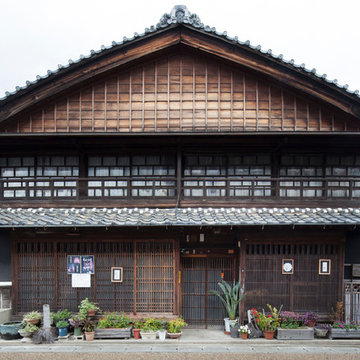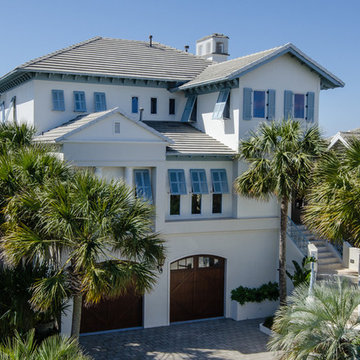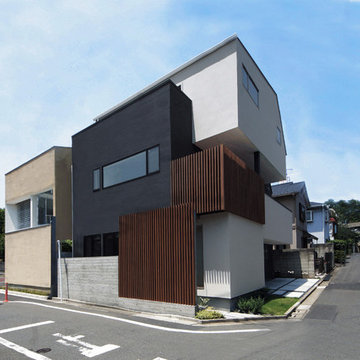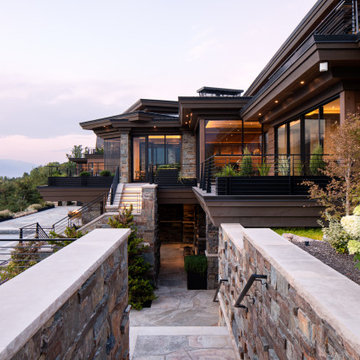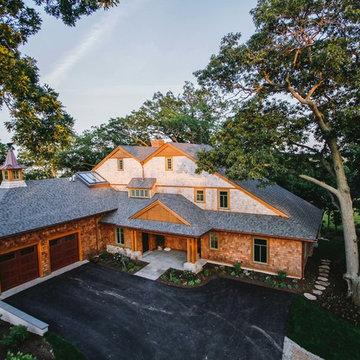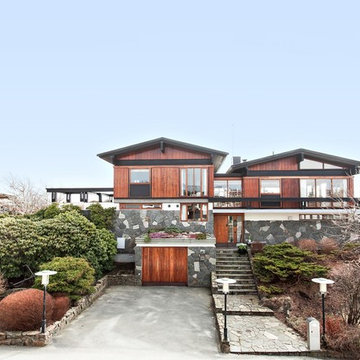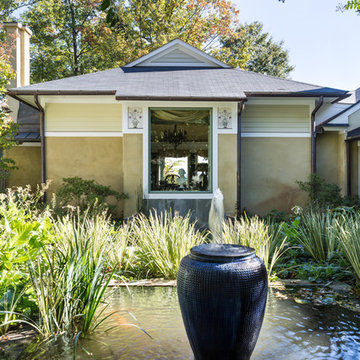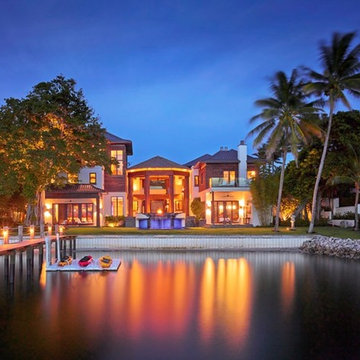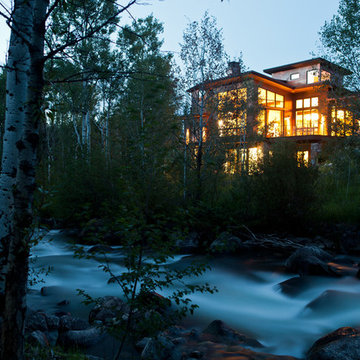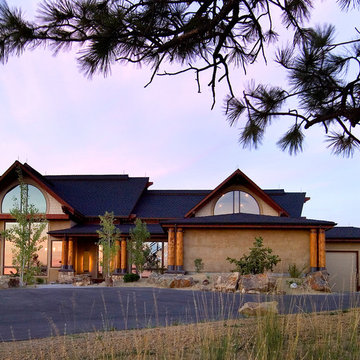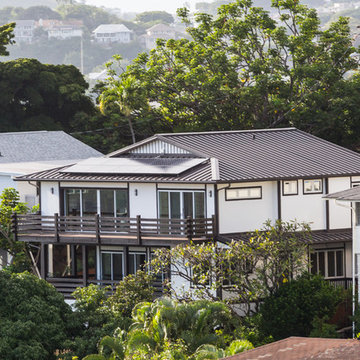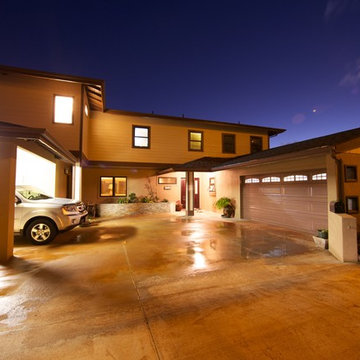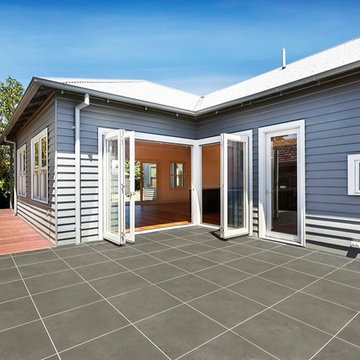World-Inspired House Exterior with Three Floors Ideas and Designs
Refine by:
Budget
Sort by:Popular Today
41 - 60 of 383 photos
Item 1 of 3
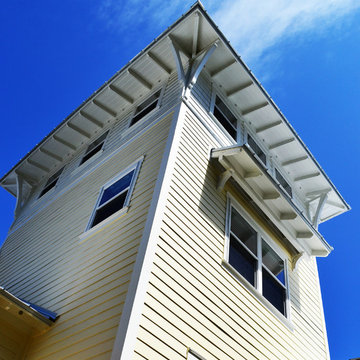
Built by Glenn Layton Homes in Paradise Key South Beach, Jacksonville Beach, Florida.
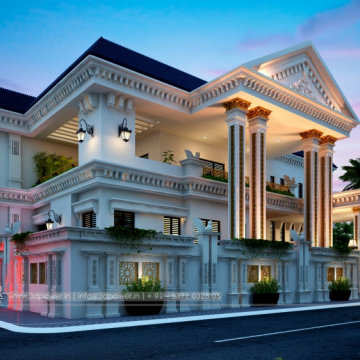
3d Power Presents Another Masterpeice For Our Audience, this Are Some Of Our Modern Bungalows Rendering, this Are Some Of Our Exterior Designs Of Bungalow That Looks Absolutely Beautiful, isn't It? Let Us Know What Do You Think Of This Elevation That We Have Designed For Our Clients.to Have A Look At More Of Our Work Visit Us On 3dpower.in Or Contact:+91 - 9372032805 / +91 - 9527382400 To Enquire If You Want To Design Any Project For You, We Provide Services Such As Architectural Visualization & 3d Walkthrough Animation Studio Having Expertise In 3d Photorealistic Renderings, 3d Architectural Animation, 3d Virtual Tour Walkthrough & Augmented Reality, 3d Interior Rendering & Designing
#bungalow-design,
#bungalow-designs,
#3d-elevation-design,
#bunglow-design,
#best-bungalow-design,
#best-bungalow-designs,
#bungalow-elevation-design,
#bungalow-elevation,
#interior-&-exterior-design-3d,
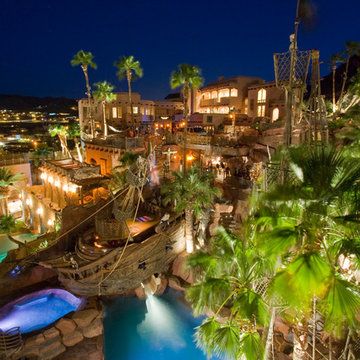
From this vantage point, you can see the original home (top), the shipwrecked boat (where the water slide comes out), the ship mast, and pirate keeping watch on the crows nest. Oh the left of the screen you can see the torches burning on the front of the fort.
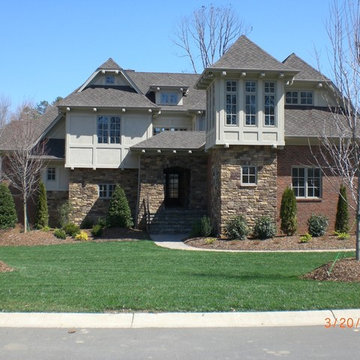
A portico and central atrium set the tone for this amazing Prairie Asian style home plan that features plenty of space for the entire family to do their own thing. A large gourmet kitchen with an intriguing design highlights the downstairs, where you’ll also find not one, but two home offices, a formal dining area, large gathering area … you get the picture. The downstairs master suite features his and her’s walk-in closets and an attractive walk-in shower in the master bath. Outdoor lovers will appreciate the large open terrace, the screened porch and the side porch on this home. Venture upstairs and you’ll find yet more flexible space, with a study, a playroom, a game room, a children’s lounge, plus three spacious suites. Not that you’d ever want to leave this spectacular home, but if you must, there is an attached garage with 3-car dimensions to park your vehicles.
Front Exterior
First Floor Heated: 3,244
Master Suite: Down
Second Floor Heated: 2,636
Baths: 4.5
Third Floor Heated:
Main Floor Ceiling: 10′
Total Heated Area: 5,880
Specialty Rooms: Play/Game Room
Garages: Three
Bedrooms: Four
Footprint: 81′-0″ x 98′-9″
www.edgplancollection.com
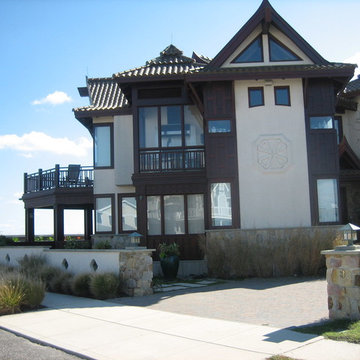
The exterior of this home is decidedly Thai. Having just returned from Bangkok, Thailand, Christopher Myers, was asked to conceptualize the entire landscape situated directly on the Atlantic Ocean in Stone Harbor, NJ.
World-Inspired House Exterior with Three Floors Ideas and Designs
3
