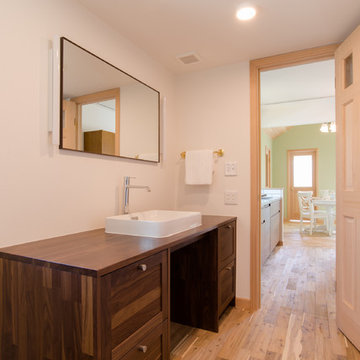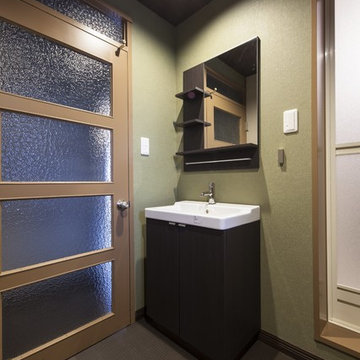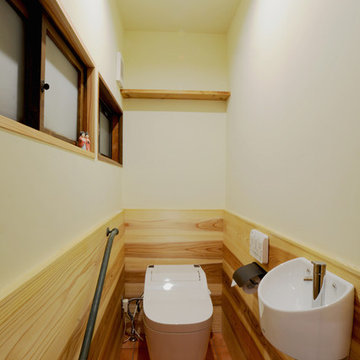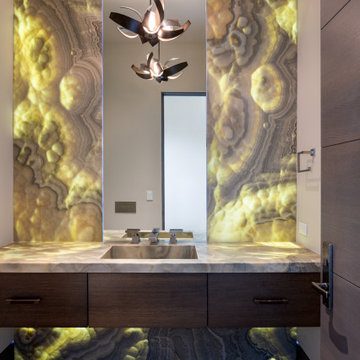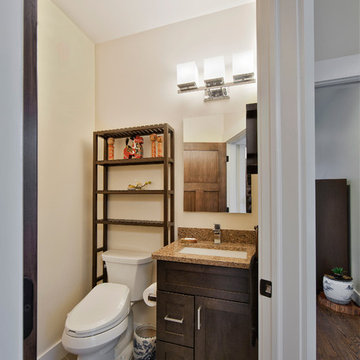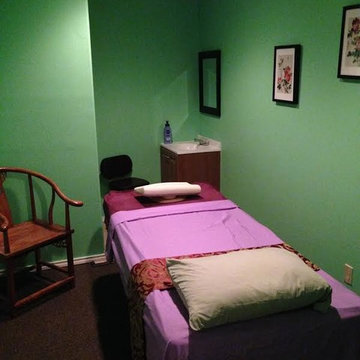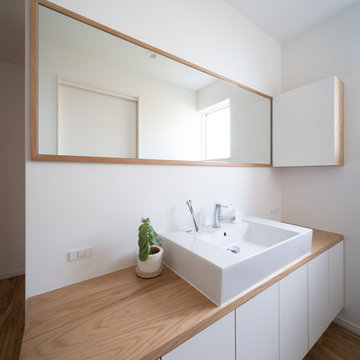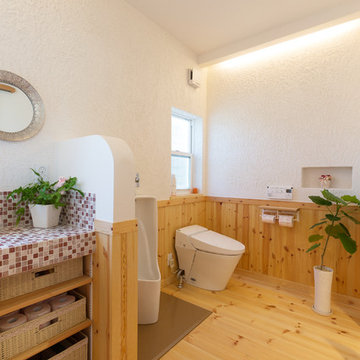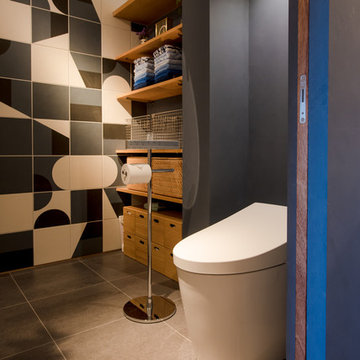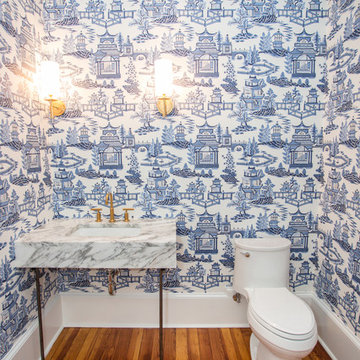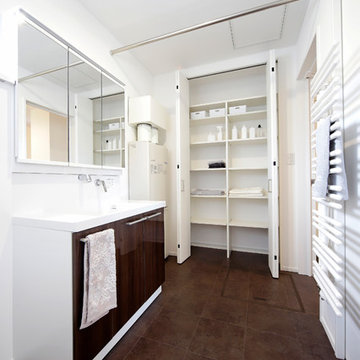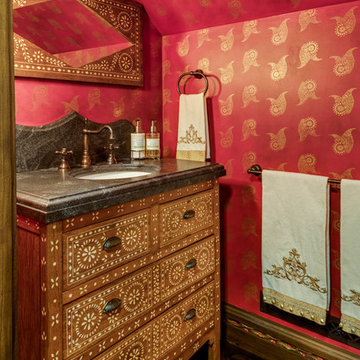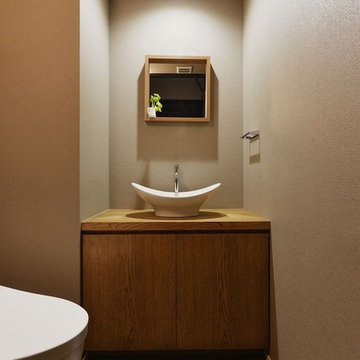World-Inspired Cloakroom with Brown Floors Ideas and Designs
Refine by:
Budget
Sort by:Popular Today
61 - 80 of 271 photos
Item 1 of 3

こだわりのお風呂
腰高まではハーフユニットバスで、壁はヒノキ板張りです。お風呂の外側にサービスバルコニーがあり、そこに施主様が植木を置いて、よしずを壁にかけて露天風呂風に演出されています。
浴室と洗面脱衣室の間の壁も窓ガラスにして、洗面室も明るく広がりを感じます。

This 1990s brick home had decent square footage and a massive front yard, but no way to enjoy it. Each room needed an update, so the entire house was renovated and remodeled, and an addition was put on over the existing garage to create a symmetrical front. The old brown brick was painted a distressed white.
The 500sf 2nd floor addition includes 2 new bedrooms for their teen children, and the 12'x30' front porch lanai with standing seam metal roof is a nod to the homeowners' love for the Islands. Each room is beautifully appointed with large windows, wood floors, white walls, white bead board ceilings, glass doors and knobs, and interior wood details reminiscent of Hawaiian plantation architecture.
The kitchen was remodeled to increase width and flow, and a new laundry / mudroom was added in the back of the existing garage. The master bath was completely remodeled. Every room is filled with books, and shelves, many made by the homeowner.
Project photography by Kmiecik Imagery.
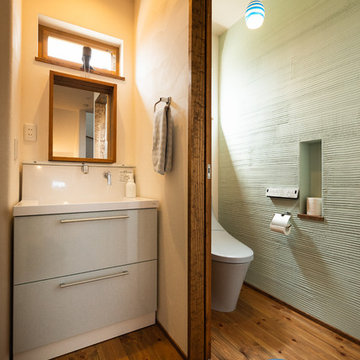
子どもや家族のことを考え、いろいろな会社を比較してアイジースタイルハウスの健康住宅を選ばれたとお話しされるU様ご夫婦。この家に住むようになってから寝つきがよくなり、風邪をひきにくくなったり花粉症も和らいだそう。
建築後に隠れてしまう構造部分まで徹底して“自然素材”にこだわった健康住宅で豊かに暮らす、家族が笑顔になる「和モダン風・丸窓の家」をご紹介します。
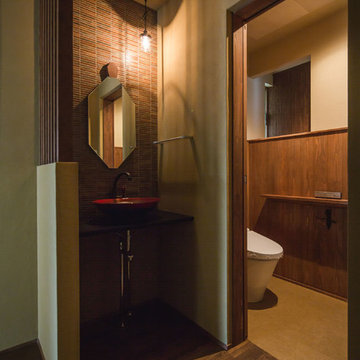
【十二単】家族の繁栄を願って by GAF ART(主要用途 専用住宅|家族構成 ご夫婦・お子様1人|構造・規模 木造2階建て|延床面積 187.26m2|建築面積 171.02m2)
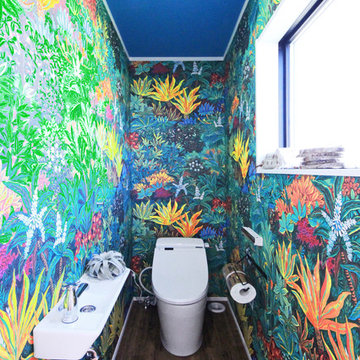
地中熱+太陽光+卓越風+空気+水などの自然の恵みを最大限利用するのが『鳥居建設21』の“ゆとりスタイルの家”の特徴。空気は水蒸気を多く含むと暖かく感じ、少ないと涼しく感じられる。このことを利用し、家自体が呼吸し水蒸気をコントロールする工夫を施している。また真冬の暖房や熱源機からの排熱利用や、吹抜けの大空間に卓越風を利用した真夏の熱気抜き対策などにより四季を通して快適な住空間を実現。高性能フィルターで花粉や粉塵も除去でき空気も新鮮だ。燃料代が超高騰している今だからこそ、超高性能な断熱、気密を重視し、さらに自然の恵みを最大限利用することで、健康で長生きできる創意工夫を施した超低燃費な住環境づくりをご提案できる。モデルルーム見学&家づくり相談会希望の方は、是非一度、お電話・メールにてお問合わせを。

Vibrant Powder Room bathroom with botanical print wallpaper, dark color bathroom, round mirror, black bathroom fixtures, unique moooi pendant lighting, and vintage custom vanity sink.
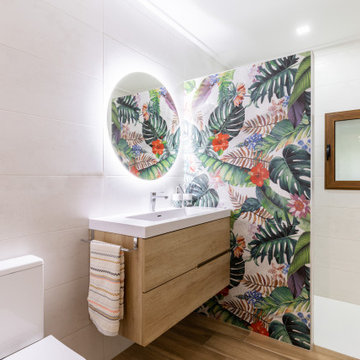
Vivienda inspirada en ambiente tropical. Con suelos y decorados con porcelánicos estampados con motivos florales y madera.
World-Inspired Cloakroom with Brown Floors Ideas and Designs
4
