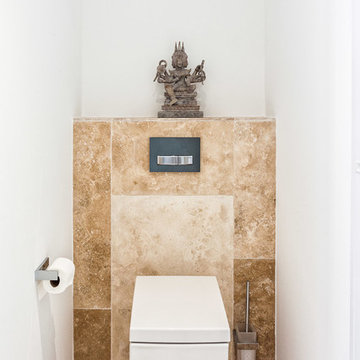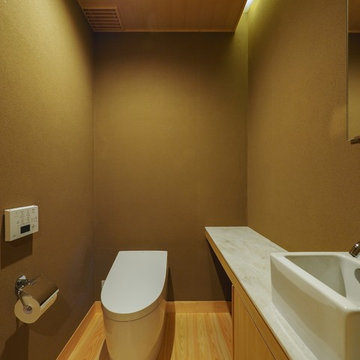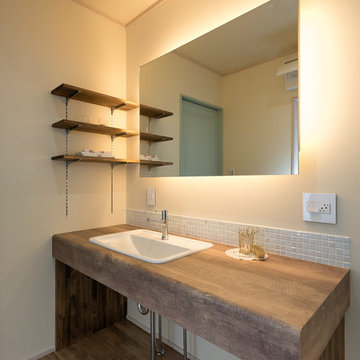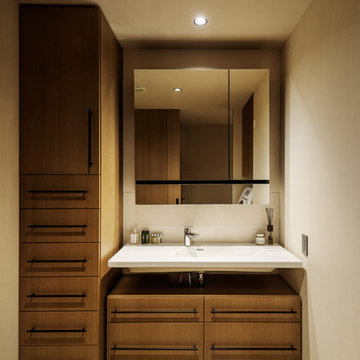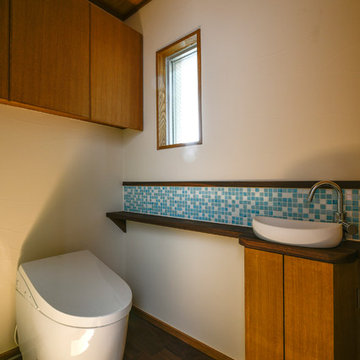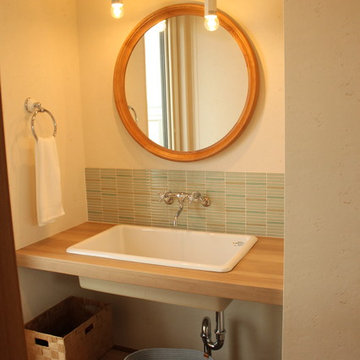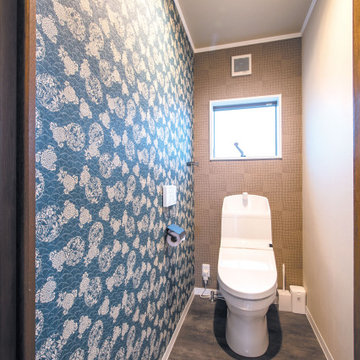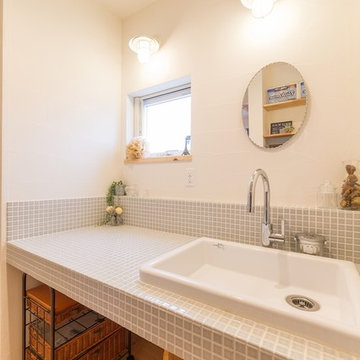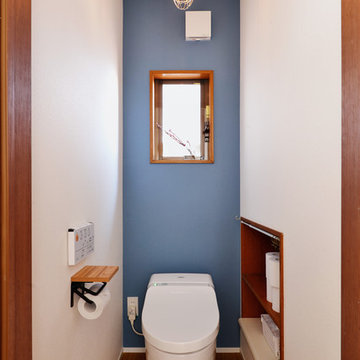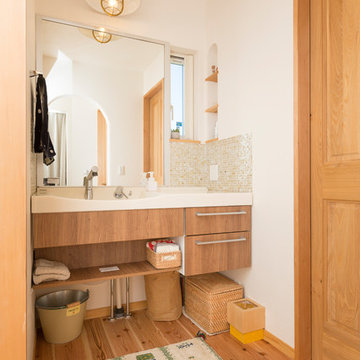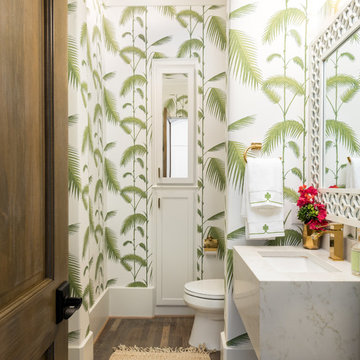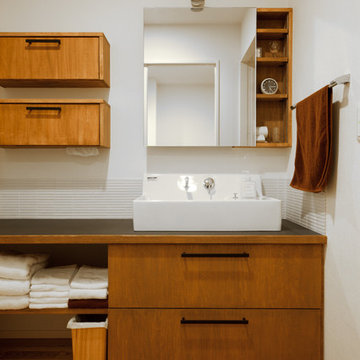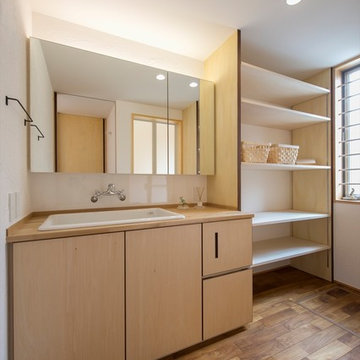World-Inspired Cloakroom with Brown Floors Ideas and Designs
Refine by:
Budget
Sort by:Popular Today
1 - 20 of 271 photos
Item 1 of 3

The powder bath is the perfect place to mix elegance and playful finishes. The gold grasscloth compliments the shell tile feature wall and a custom waterfall painting on glass pulls the whole design together. The natural stone vessel sink rests on a floating vanity made of monkey pod wood.

こだわりのお風呂
腰高まではハーフユニットバスで、壁はヒノキ板張りです。お風呂の外側にサービスバルコニーがあり、そこに施主様が植木を置いて、よしずを壁にかけて露天風呂風に演出されています。
浴室と洗面脱衣室の間の壁も窓ガラスにして、洗面室も明るく広がりを感じます。
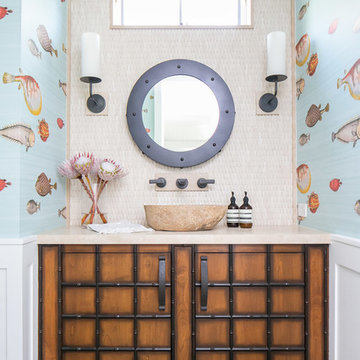
Interior Design: Blackband Design
Build: Patterson Custom Homes
Architecture: Andrade Architects
Photography: Ryan Garvin

The transformation of this high-rise condo in the heart of San Francisco was literally from floor to ceiling. Studio Becker custom built everything from the bed and shoji screens to the interior doors and wall paneling...and of course the kitchen, baths and wardrobes!
It’s all Studio Becker in this master bedroom - teak light boxes line the ceiling, shoji sliding doors conceal the walk-in closet and house the flat screen TV. A custom teak bed with a headboard and storage drawers below transition into full-height night stands with mirrored fronts (with lots of storage inside) and interior up-lit shelving with a light valance above. A window seat that provides additional storage and a lounging area finishes out the room.
Teak wall paneling with a concealed touchless coat closet, interior shoji doors and a desk niche with an inset leather writing surface and cord catcher are just a few more of the customized features built for this condo.
This Collection M kitchen, in Manhattan, high gloss walnut burl and Rimini stainless steel, is packed full of fun features, including an eating table that hydraulically lifts from table height to bar height for parties, an in-counter appliance garage in a concealed elevation system and Studio Becker’s electric Smart drawer with custom inserts for sushi service, fine bone china and stemware.
Combinations of teak and black lacquer with custom vanity designs give these bathrooms the Asian flare the homeowner’s were looking for.
This project has been featured on HGTV's Million Dollar Rooms
World-Inspired Cloakroom with Brown Floors Ideas and Designs
1

