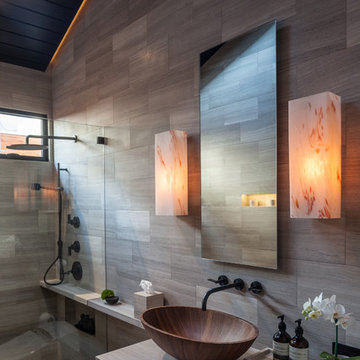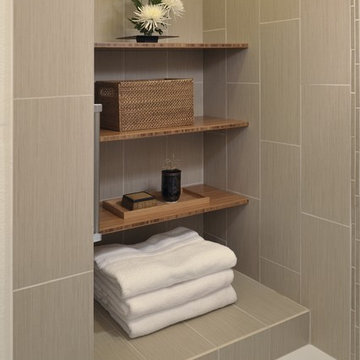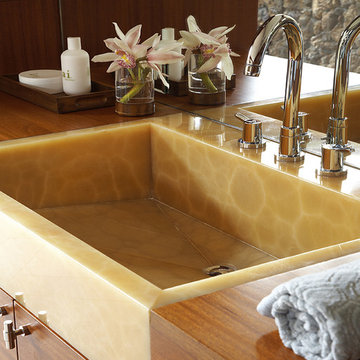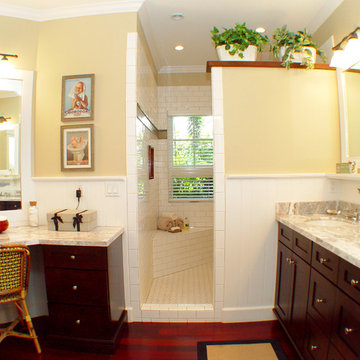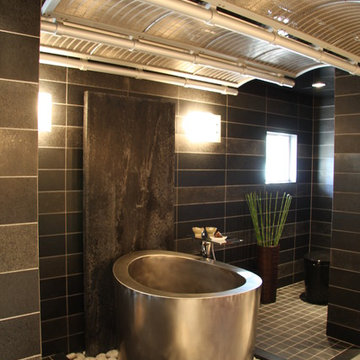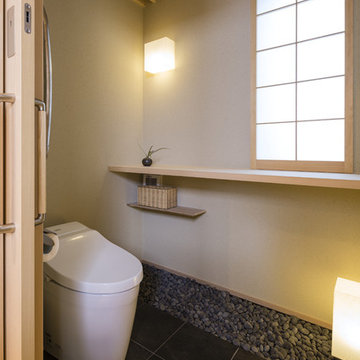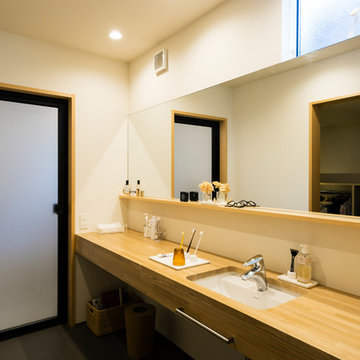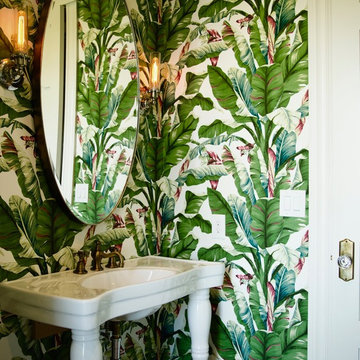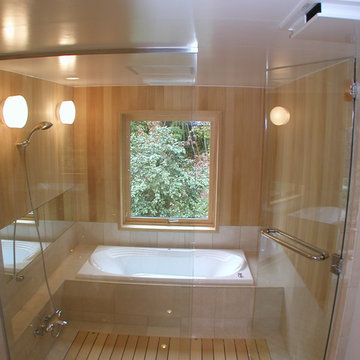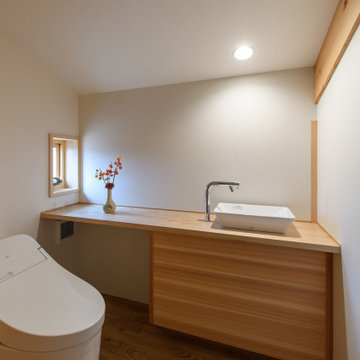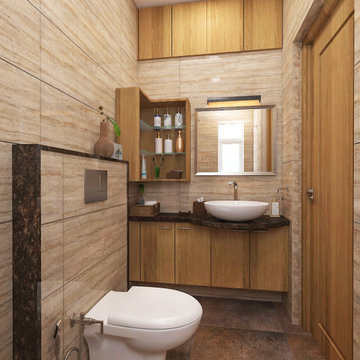Refine by:
Budget
Sort by:Popular Today
61 - 80 of 21,736 photos
Item 1 of 2
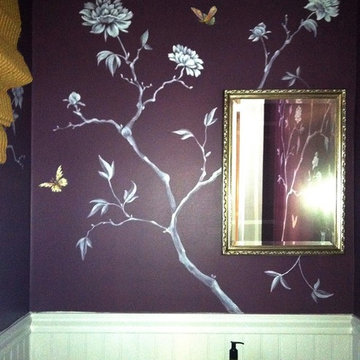
Tiny powder room with impact. White and deep plumb create a dramatic look for this space. The all white branches and blossoms give an airy and contemporary look to an asian style painting. Accents of colored butterflies bring in the pop of color to tie in the accent colors of gold.
Find the right local pro for your project
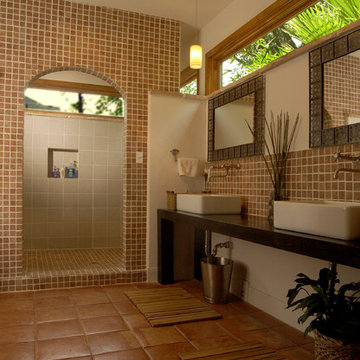
The clean, uninterrupted sight lines of this bathroom lead the eye to the arched shower room opening, where on the right is the shower and to the left, a built-in whirlpool tub. The clerestory daylighting contributes masterfully to the ambient light while affording privacy, and unique touches like above-mount sinks, wall-mount fixtures, framed mirrors and teak mats provide the bathroom with plenty of personality.

Double sink gray bathroom with manor house porcelain tile floors. Manor house tile has the look of natural stone with the durability of porcelain.

Step into a stylish bathroom retreat featuring an arched mirror, a floating timber vanity with a crisp white benchtop, and a generously sized shower with a tiled niche. This space effortlessly marries modern design with natural elements, creating a refreshing and inviting atmosphere.

Embarking on the design journey of Wabi Sabi Refuge, I immersed myself in the profound quest for tranquility and harmony. This project became a testament to the pursuit of a tranquil haven that stirs a deep sense of calm within. Guided by the essence of wabi-sabi, my intention was to curate Wabi Sabi Refuge as a sacred space that nurtures an ethereal atmosphere, summoning a sincere connection with the surrounding world. Deliberate choices of muted hues and minimalist elements foster an environment of uncluttered serenity, encouraging introspection and contemplation. Embracing the innate imperfections and distinctive qualities of the carefully selected materials and objects added an exquisite touch of organic allure, instilling an authentic reverence for the beauty inherent in nature's creations. Wabi Sabi Refuge serves as a sanctuary, an evocative invitation for visitors to embrace the sublime simplicity, find solace in the imperfect, and uncover the profound and tranquil beauty that wabi-sabi unveils.

A revised window layout allowed us to create a separate toilet room and a large wet room, incorporating a 5′ x 5′ shower area with a built-in undermount air tub. The shower has every feature the homeowners wanted, including a large rain head, separate shower head and handheld for specific temperatures and multiple users. In lieu of a free-standing tub, the undermount installation created a clean built-in feel and gave the opportunity for extra features like the air bubble option and two custom niches.
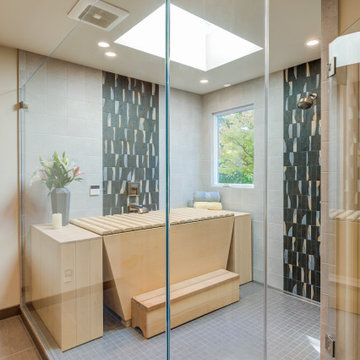
A Japanese style wet room inspired by a custom handmade Ofuro deep soaking tub made from cedar - truly soothing natural materials, a waterfall tub filler and earth tone tile afford the owners a spa feel in their primary bath.
World-Inspired Bathroom and Cloakroom Ideas and Designs
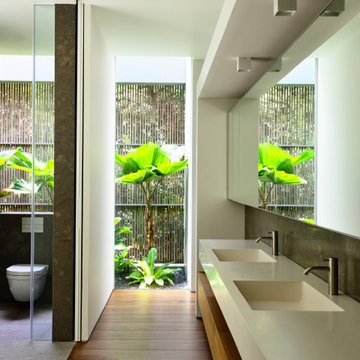
Sublime Double Vanity at KAP-House in Singapore.
Designed by ONG&ONG and IP:LI Architects
Developed by Vista Realty
Photography by Caleb Ming from Surround Studio
4



