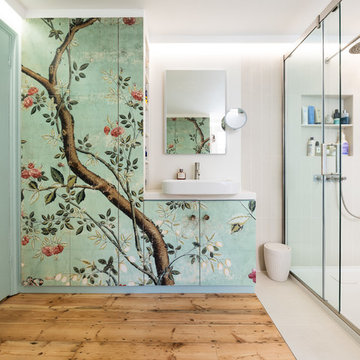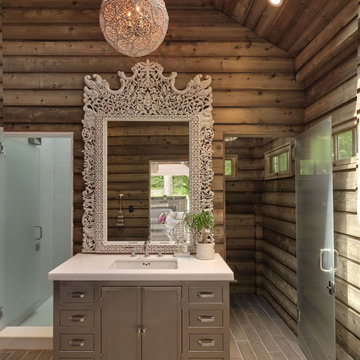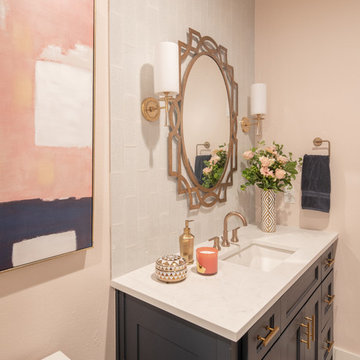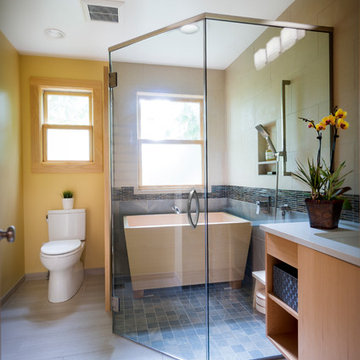Refine by:
Budget
Sort by:Popular Today
1 - 20 of 754 photos
Item 1 of 3

Step into our spa-inspired remodeled guest bathroom—a masculine oasis designed as part of a two-bathroom remodel in Uptown.
This renovated guest bathroom is a haven where modern comfort seamlessly combines with serene charm, creating the ambiance of a masculine retreat spa, just as the client envisioned. This bronze-tastic bathroom renovation serves as a tranquil hideaway that subtly whispers, 'I'm a posh spa in disguise.'
The tub cozies up with the lavish Lexington Ceramic Tile in Cognac from Spain, evoking feelings of zen with its wood effect. Complementing this, the Cobblestone Polished Noir Mosaic Niche Tile in Black enhances the overall sense of tranquility in the bath, while the Metal Bronze Mini 3D Cubes Tile on the sink wall serves as a visual delight.
Together, these elements harmoniously create the essence of a masculine retreat spa, where every detail contributes to a stylish and relaxing experience.
------------
Project designed by Chi Renovation & Design, a renowned renovation firm based in Skokie. We specialize in general contracting, kitchen and bath remodeling, and design & build services. We cater to the entire Chicago area and its surrounding suburbs, with emphasis on the North Side and North Shore regions. You'll find our work from the Loop through Lincoln Park, Skokie, Evanston, Wilmette, and all the way up to Lake Forest.
For more info about Chi Renovation & Design, click here: https://www.chirenovation.com/

Unique to this bathroom is the singular wall hung vanity wall. Horizontal bamboo mixed perfectly with the oversized porcelain tiles, clean white quartz countertops and black fixtures. Backlit vanity mirrors kept the minimalistic design intact.

Step into this beautiful blue kid's bathroom and take in all the gorgeous chrome details. The double sink vanity features a high gloss teal lacquer finish and white quartz countertops. The blue hexagonal tiles in the shower mimick the subtle linear hexagonal tiles on the floor and give contrast to the organic wallpaper.
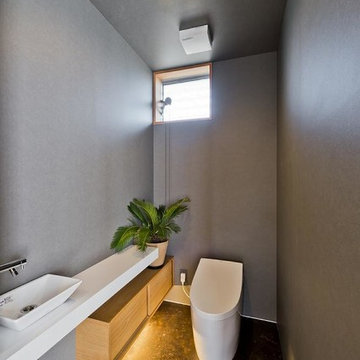
高知県南国市の郊外に建つ夫婦とペット(犬・猫)たちの住宅です。
建物計画は先ず土地探し(※)から始まりました。クライアントが候補として選んだ土地は、南側に隣家への通路となる旗竿の竿部分の土地と、北側に拡がる田畑に挟まれた敷地でした。
近隣の周辺状況を考えると、ある程度のプライバシーが確保された平屋が相応しいと思えました。そこで周辺との程良い距離の調整と内部での開放感を得る為に、敷地境界や中庭に少し高さのある板塀や格子、植栽を施しました。
ただこのままでは少々閉鎖的になり過ぎてしまうと思い、木架構の現れた天井の高い玄関ポーチへ近所の方とのコミュニケーションの場となるベンチを設け、少しづつこの環境へ馴染んでいけるように配慮しました。
内部では東西に伸びた敷地を利用し、奥行の長い建物を中庭を境に大きくLDK+土間のパブリックゾーンと、寝室や水回りなどのプライベートゾーンの2つに分けました。
土間には調理可能な薪ストーブを据え、南の庭と中庭へ目一杯の開口を設けました。そうする事により、屋外と屋内の中間領域である土間空間が、更にその領域を曖昧なものにするのではと考えたからです。
常々1年の大半を屋外で過ごす事の出来る温暖な気候である高知県において、屋外と日常生活をいかにシームレスにリンク出来るかといった点に重点を置き設計していますが、今回はこの土間空間がその役割をしてくれています。
またキッチン前の中庭には猫の脱走防止用として、ピッチやサイズを変えた木格子を取付け、安心してペットとくつろげる場となる様にしました。
一部樹木の中へ滑り込む様に配置した縁側バルコニーは、各個室間を繋ぎ、内と外を互いに回遊できる動線としています。
夜には農作業の終わった田畑も借景となるこの場所で、自然環境を内部へ取り込みながら、夫婦とペットがストレスなく心豊かな時間を過ごせる家になればという想いの元、”国分の棲遅”と名付けました。
※「全ての設計事務所との家づくりを応援する」というコンセプトのもと、”建築家×不動産|高知K不動産”という不動産メディアサイトを利用して土地探しからスタートしている。今回はその第3段目となる。

PB Teen bedroom, featuring Coco Crystal large pendant chandelier, Wayfair leaning mirrors, Restoration Hardware and Wisteria Peony wall art. Bathroom features Cambridge plumbing and claw foot slipper cooking bathtub, Ferguson plumbing fixtures, 4-panel frosted glass bard door, and magnolia weave white carrerrea marble floor and wall tile.

A traditional Japanese soaking tub made from Hinoki wood was selected as the focal point of the bathroom. It not only adds visual warmth to the space, but it infuses a cedar aroma into the air.

Having the same color in the shower niche, pebble floor tiles, and counter backsplash ties this whole look together.
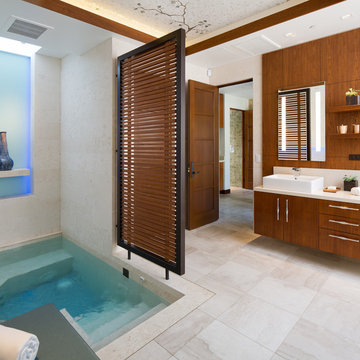
LED lighting, luxury bathroom, master bathroom, Rancho Santa Fe, relaxation, spa, stone, teak, tranquil

Interior: Kitchen Studio of Glen Ellyn
Photography: Michael Alan Kaskel
Vanity: Woodland Cabinetry

Download our free ebook, Creating the Ideal Kitchen. DOWNLOAD NOW
What’s the next best thing to a tropical vacation in the middle of a Chicago winter? Well, how about a tropical themed bath that works year round? The goal of this bath was just that, to bring some fun, whimsy and tropical vibes!
We started out by making some updates to the built in bookcase leading into the bath. It got an easy update by removing all the stained trim and creating a simple arched opening with a few floating shelves for a much cleaner and up-to-date look. We love the simplicity of this arch in the space.
Now, into the bathroom design. Our client fell in love with this beautiful handmade tile featuring tropical birds and flowers and featuring bright, vibrant colors. We played off the tile to come up with the pallet for the rest of the space. The cabinetry and trim is a custom teal-blue paint that perfectly picks up on the blue in the tile. The gold hardware, lighting and mirror also coordinate with the colors in the tile.
Because the house is a 1930’s tudor, we played homage to that by using a simple black and white hex pattern on the floor and retro style hardware that keep the whole space feeling vintage appropriate. We chose a wall mount unpolished brass hardware faucet which almost gives the feel of a tropical fountain. It just works. The arched mirror continues the arch theme from the bookcase.
For the shower, we chose a coordinating antique white tile with the same tropical tile featured in a shampoo niche where we carefully worked to get a little bird almost standing on the niche itself. We carried the gold fixtures into the shower, and instead of a shower door, the shower features a simple hinged glass panel that is easy to clean and allows for easy access to the shower controls.
Designed by: Susan Klimala, CKBD
Photography by: Michael Kaskel
For more design inspiration go to: www.kitchenstudio-ge.com
World-Inspired Bathroom and Cloakroom with White Worktops Ideas and Designs
1



