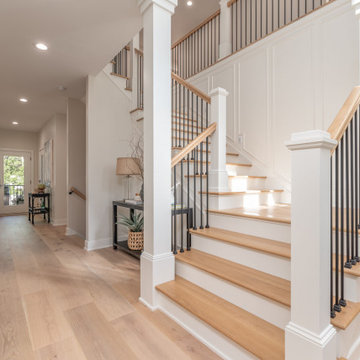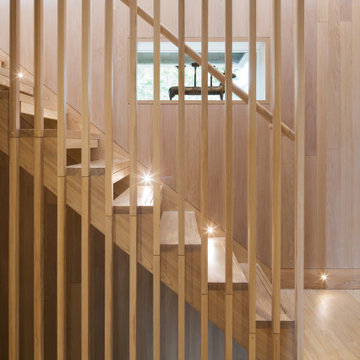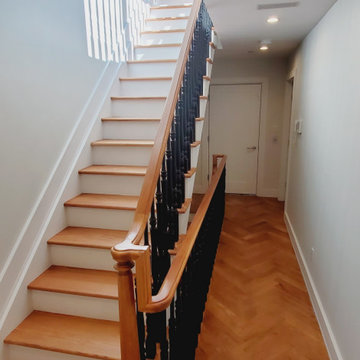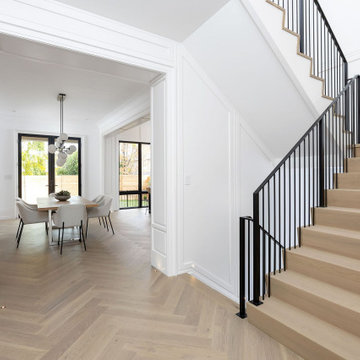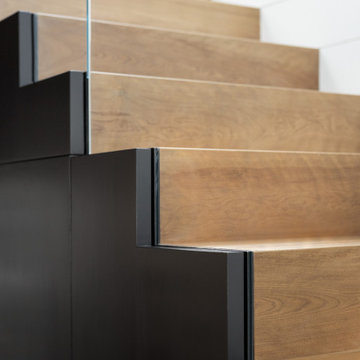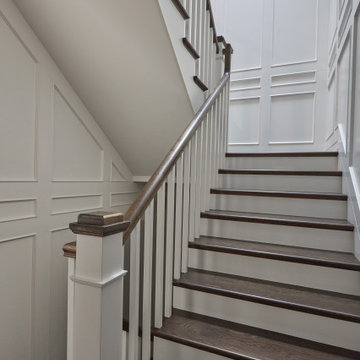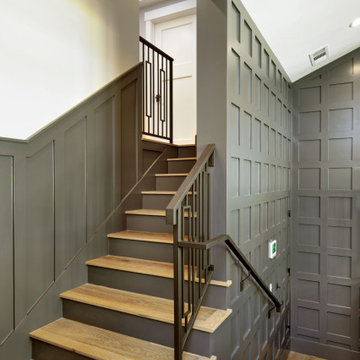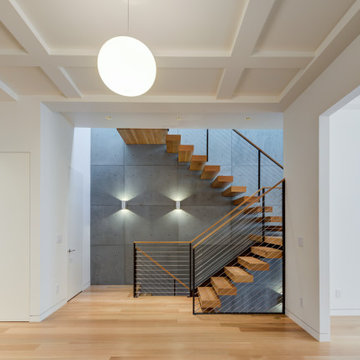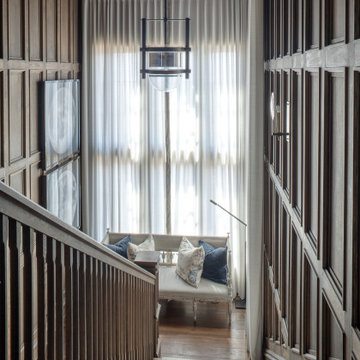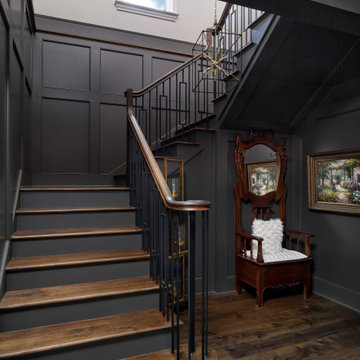Wood Staircase with Panelled Walls Ideas and Designs
Refine by:
Budget
Sort by:Popular Today
21 - 40 of 1,227 photos
Item 1 of 3
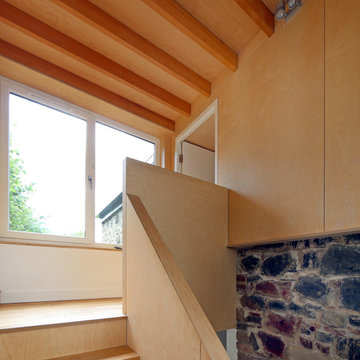
Timber clad entrance link and conversion of a traditional stone built barn at an existing farmhouse in the South Hams countryside.
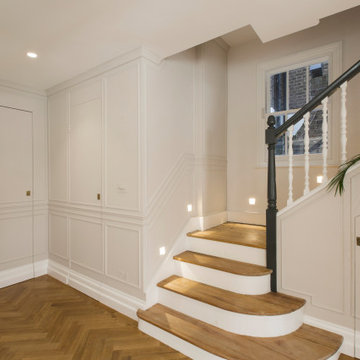
Basement Hall with raised mouldings for wall panelling. Three secret doors designed into the panelling.
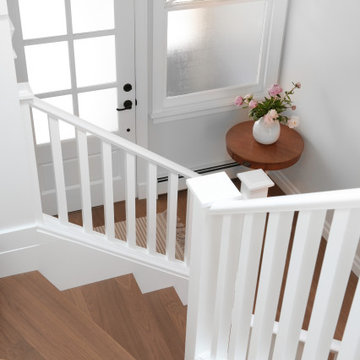
Updated entry and staircase in this traditional heritage home. New flooring throughout, re-painted staircase, wall paneling, and light sconces. Adding detailed elements to bring back character into this home.
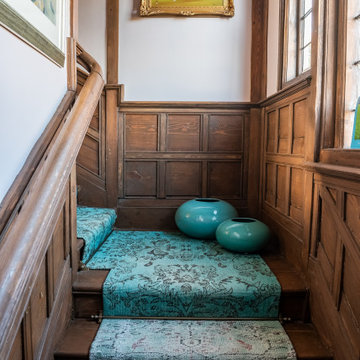
The staircase where transformed using a light pink paint on the walls and refurnishing the wood paneling. The stair runners made by Floor Story were sourced from 10 vintage rugs arranged in an ombre design and finished with antique brass stair rods.
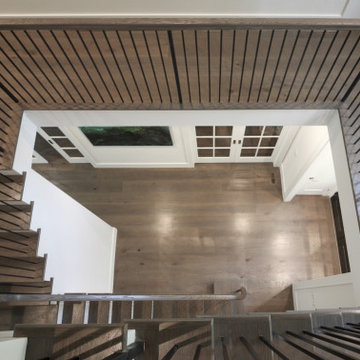
This stunning foyer features a beautiful and captivating three levels wooden staircase with vertical balusters, wooden handrail, and extended balcony; its stylish design and location make these stairs one of the main focal points in this elegant home. CSC © 1976-2020 Century Stair Company. All rights reserved.
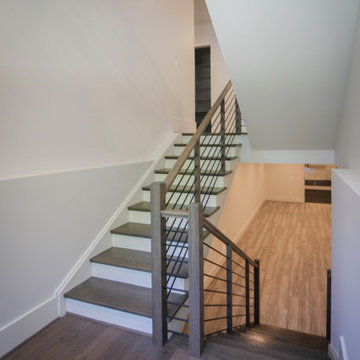
This wooden staircase helps define space in this open-concept modern home; stained treads blend with the hardwood floors and the horizontal balustrade allows for natural light to filter into living and kitchen area. CSC 1976-2020 © Century Stair Company. ® All rights reserved
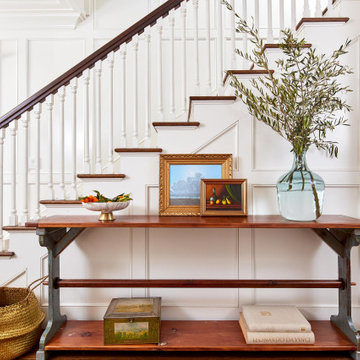
Part of the entry, this beautiful staircase features a dark wood handrail and white balusters. The curved railing creates a nook that showcases a modern still life on a farmhouse console table.
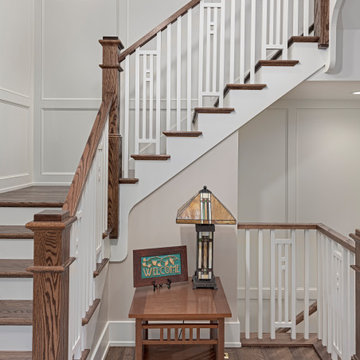
Contemporary Craftsman Home with traditional "u" shaped stair open to the second floor. Paneling wraps the staircase and a niche provides a perfect location for a Stickley side table and Craftsman lamp
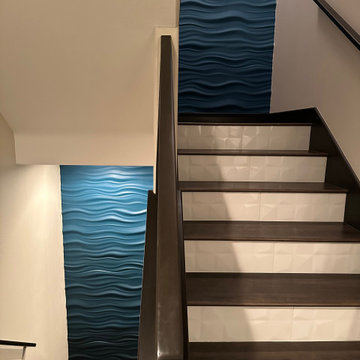
Stairs were completely stripped of old, reddish toned stain and restained in a dark charcoal. Risers were done in a crisp white patterebed tile. Wall was covered with high ebd “waved” panels and a Muralist painted tge ombrecblue.
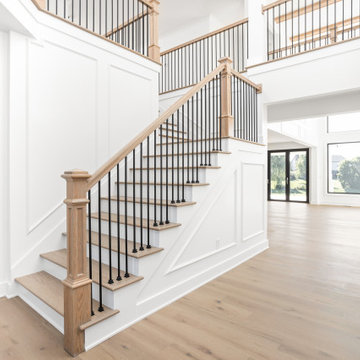
Entry way with large aluminum double doors, stairs to second level and office.
Wood Staircase with Panelled Walls Ideas and Designs
2
