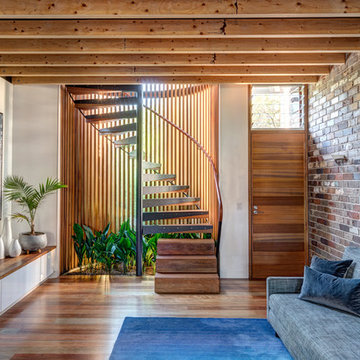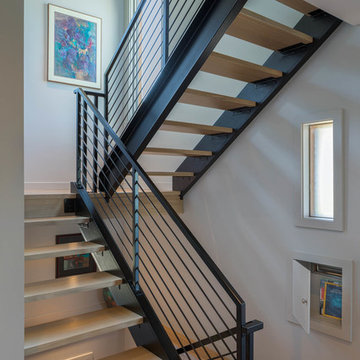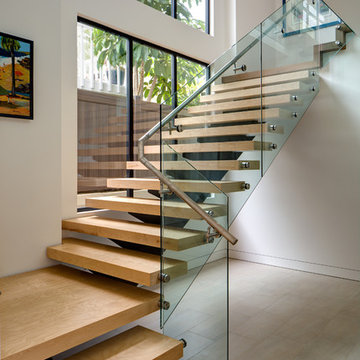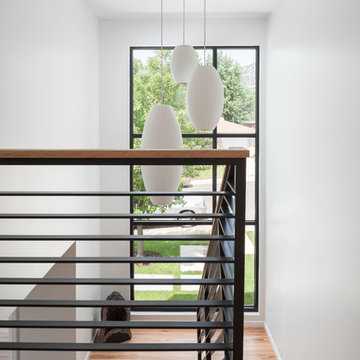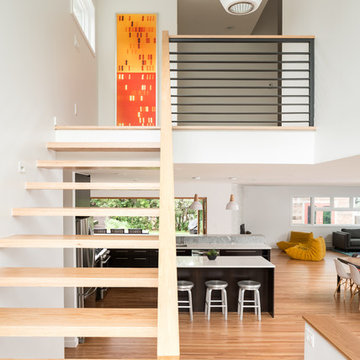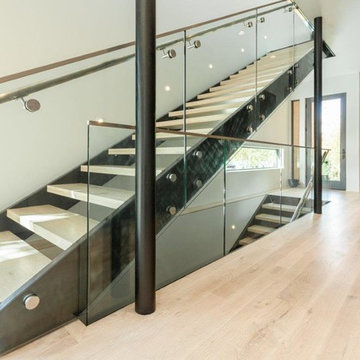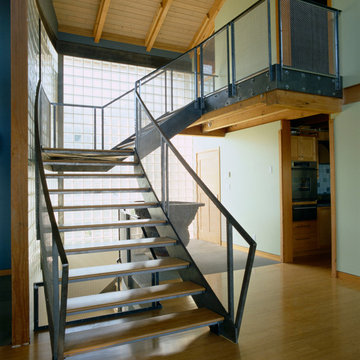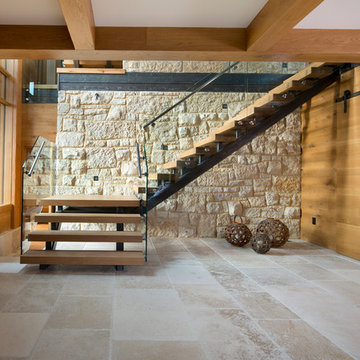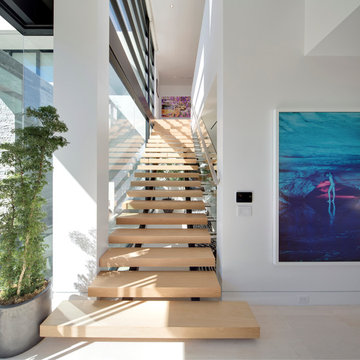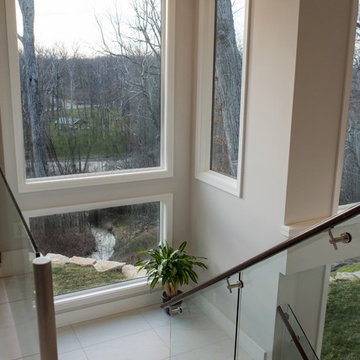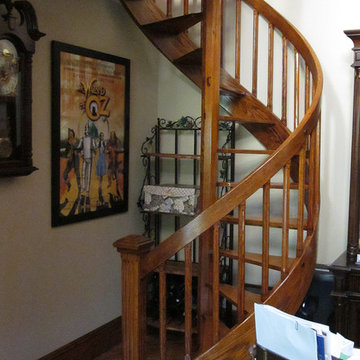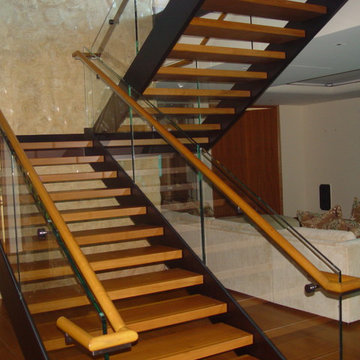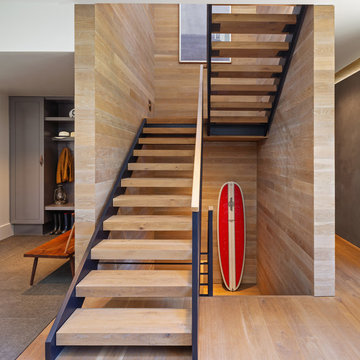Wood Staircase with Open Risers Ideas and Designs
Refine by:
Budget
Sort by:Popular Today
121 - 140 of 16,003 photos
Item 1 of 3
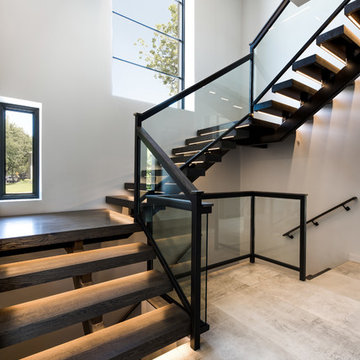
Description: Interior Design by Neal Stewart Designs ( http://nealstewartdesigns.com/). Architecture by Stocker Hoesterey Montenegro Architects ( http://www.shmarchitects.com/david-stocker-1/). Built by Coats Homes (www.coatshomes.com). Photography by Costa Christ Media ( https://www.costachrist.com/).
Others who worked on this project: Stocker Hoesterey Montenegro
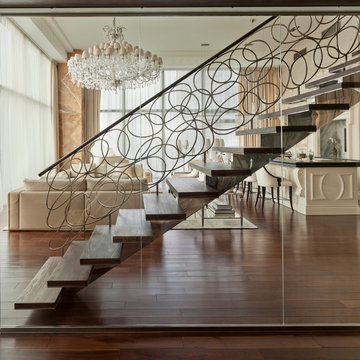
The staircase, especially, where flowing, organic lines of polished steel and palisander create a glorious fusion that I think is a new modern classic, and a hallmark of this project.
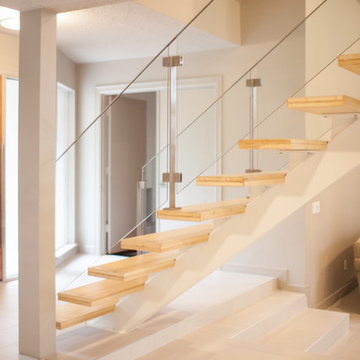
Open Stair with Glass Railings by Houston Stair Company Inc. Photo Credit by Angela Takes Photos
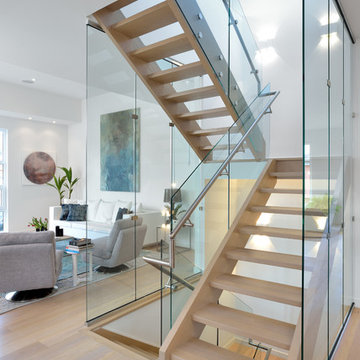
Toronto’s Upside Development completed this contemporary new construction in Otonabee, North York.
Wood Staircase with Open Risers Ideas and Designs
7
