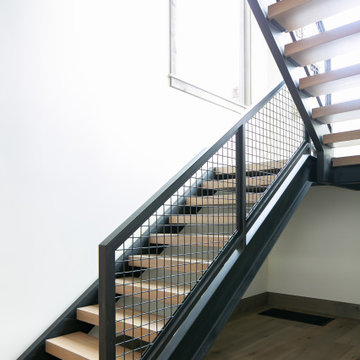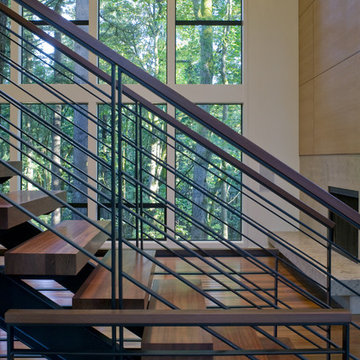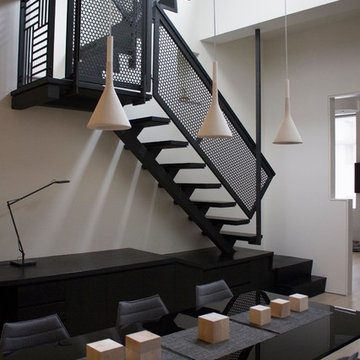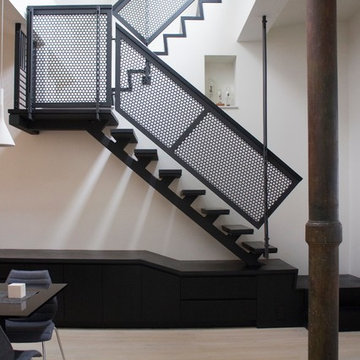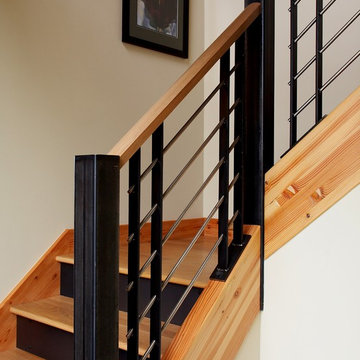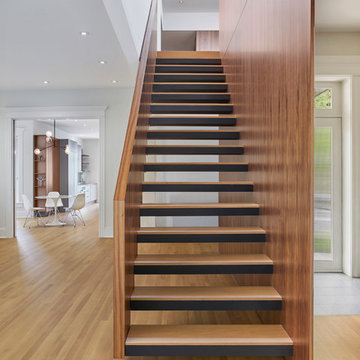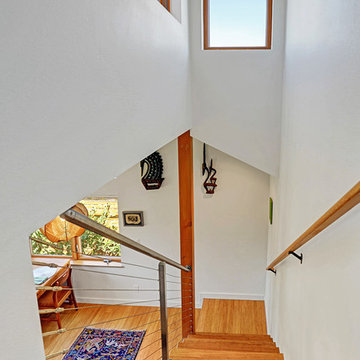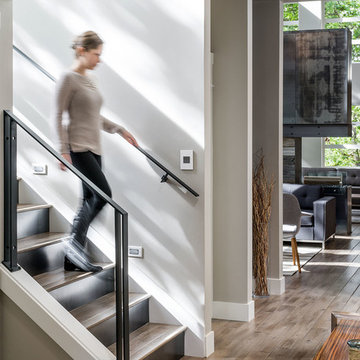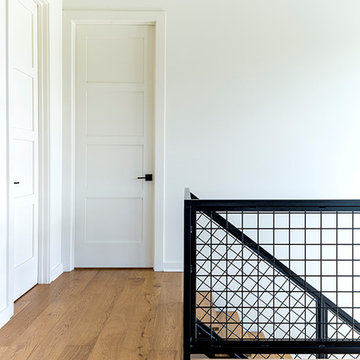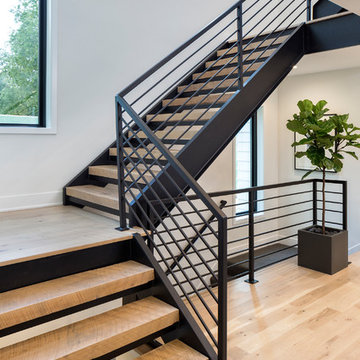Wood Staircase with Metal Risers Ideas and Designs
Refine by:
Budget
Sort by:Popular Today
61 - 80 of 1,914 photos
Item 1 of 3
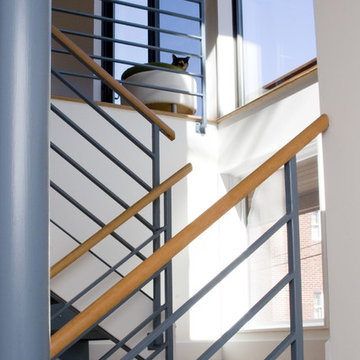
This project is a transformation of a dilapidated three-unit apartment house into two modern, town-house style condominiums. The interiors are open, light-filled and oriented to enjoy the adjacent open space and views. Intimate outdoor spaces have been strategically located for views and privacy.
The dwellings are Energy-Star certified, with estimated energy savings of 38% below conventionally built houses. Sustainable design features include: compact design; maximum daylighting; advanced building envelope design; a hybrid natural/mechanical cooling system; high efficiency mechanical systems and appliances; and non-toxic interior materials.
General Contractor: Adams & Beasley
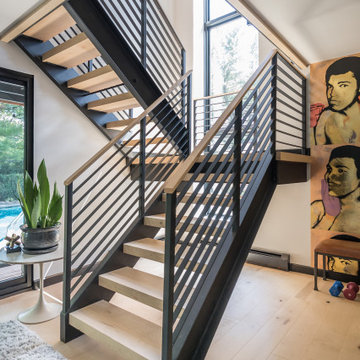
The steel staircase joins the home office and boxing gym to the master bedroom and bath above, with stunning views of the back yard pool and deck. AJD Builders; In House Photography.
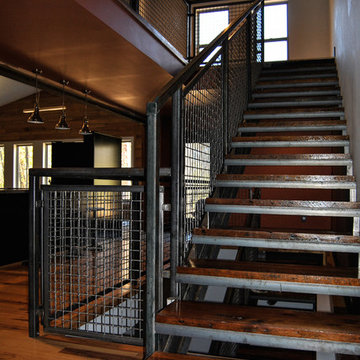
The Banker Wire mesh and U-edge frame harmonize visually with the weathered steel railing and reclaimed barn wood stair treads
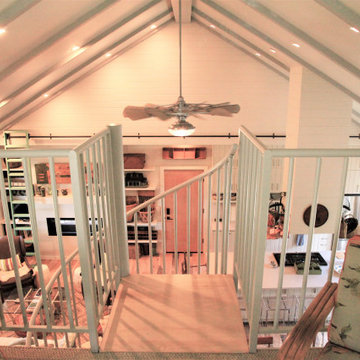
Santa Rosa Rd Cottage, Farm Stand & Breezeway // Location: Buellton, CA // Type: Remodel & New Construction. Cottage is new construction. Farm stand and breezeway are renovated. // Architect: HxH Architects
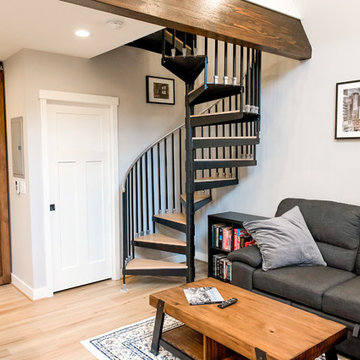
Our clients were looking to build an income property for use as a short term rental in their backyard. In order to keep maximize the available space on a limited footprint, we designed the ADU around a spiral staircase leading up to the loft bedroom. The vaulted ceiling gives the small space a much larger appearance.
To provide privacy for both the renters and the homeowners, the ADU was set apart from the house with its own private entrance.
The design of the ADU was done with local Pacific Northwest aesthetics in mind, including green exterior paint and a mixture of woodgrain and metal fixtures for the interior.
Durability was a major concern for the homeowners. In order to minimize potential damages from renters, we selected quartz countertops and waterproof flooring. We also used a high-quality interior paint that will stand the test of time and clean easily.
The end result of this project was exactly what the client was hoping for, and the rental consistently receives 5-star reviews on Airbnb.
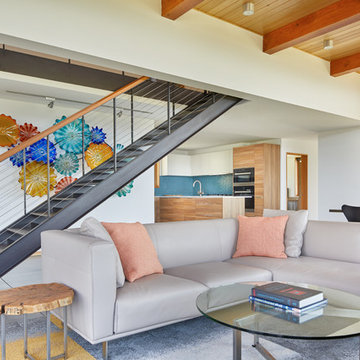
A new custom residence in the Harrison Views neighborhood of Issaquah Highlands.
The home incorporates high-performance envelope elements (a few of the strategies so far include alum-clad windows, rock wall house wrap insulation, green-roofs and provision for photovoltaic panels).
The building site has a unique upper bench and lower bench with a steep slope between them. The siting of the house takes advantage of this topography, creating a linear datum line that not only serves as a retaining wall but also as an organizing element for the home’s circulation.
The massing of the home is designed to maximize views, natural daylight and compliment the scale of the surrounding community. The living spaces are oriented to capture the panoramic views to the southwest and northwest, including Lake Washington and the Olympic mountain range as well as Seattle and Bellevue skylines.
A series of green roofs and protected outdoor spaces will allow the homeowners to extend their living spaces year-round.
With an emphasis on durability, the material palette will consist of a gray stained cedar siding, corten steel panels, cement board siding, T&G fir soffits, exposed wood beams, black fiberglass windows, board-formed concrete, glass railings and a standing seam metal roof.
A careful site analysis was done early on to suss out the best views and determine how unbuilt adjacent lots might be developed.
The total area is 3,425 SF of living space plus 575 SF for the garage.
Photos by Benjamin Benschneider. Architecture by Studio Zerbey Architecture + Design. Cabinets by LEICHT SEATTLE.
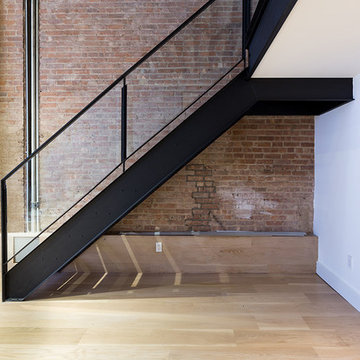
This modern New York City loft features a blackened steel staircase with glass panels, and preserved exposed brick. White oak hardwood floors with a matte finish complete the space.
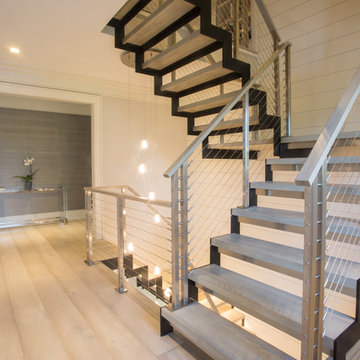
A custom made modern floating staircase with zig zag stringers, stainless steel risers and posts, cable infill and LED lighting.
Staircase by Keuka Studios
Photography by David Noonan Modern Fotographic
Construction by Redwood Construction & Consulting
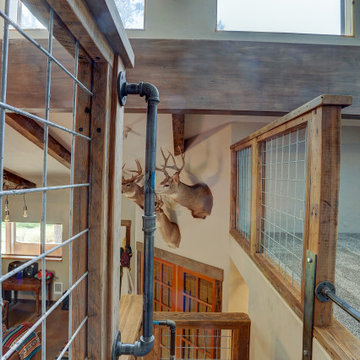
Beautiful custom barn wood loft staircase/ladder for a guest house in Sisters Oregon
Wood Staircase with Metal Risers Ideas and Designs
4
