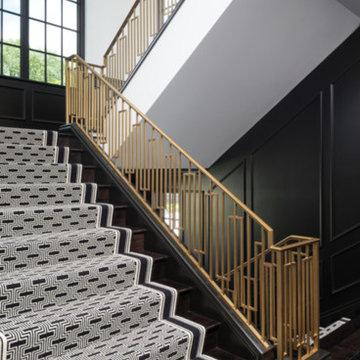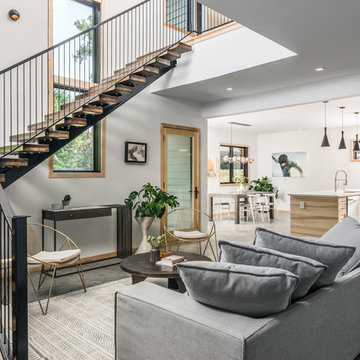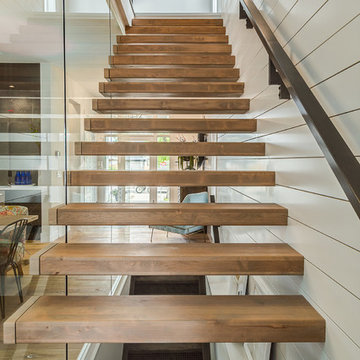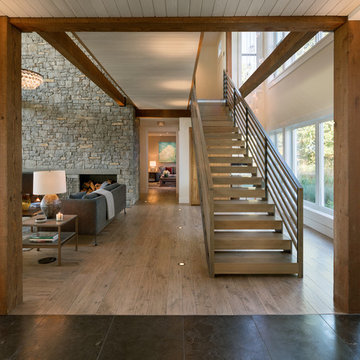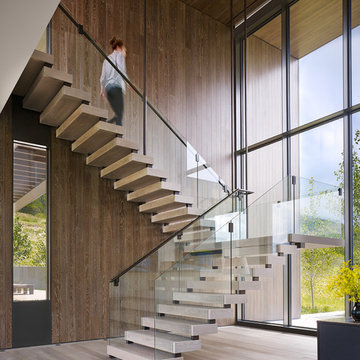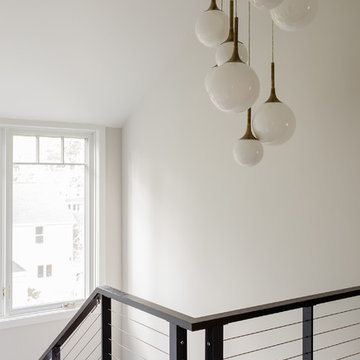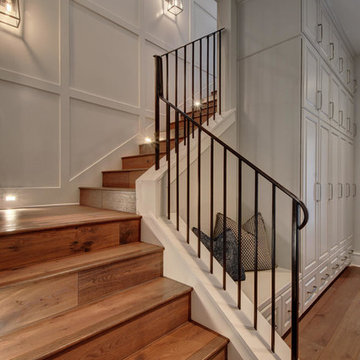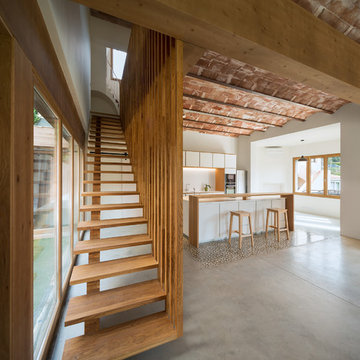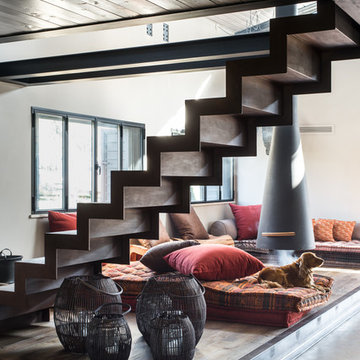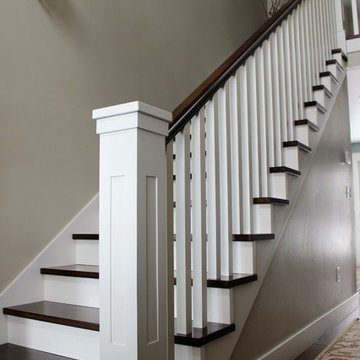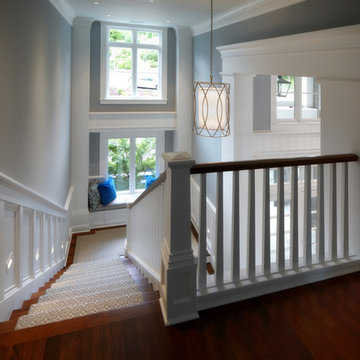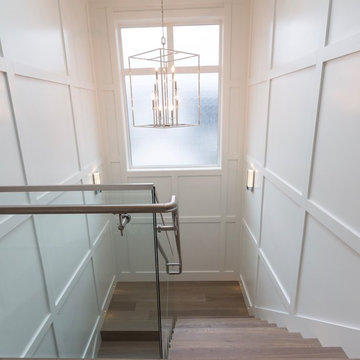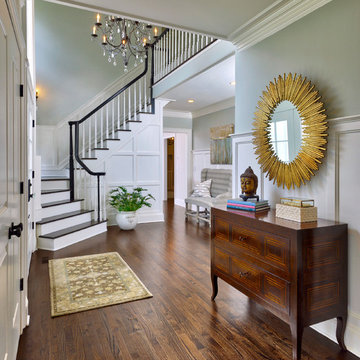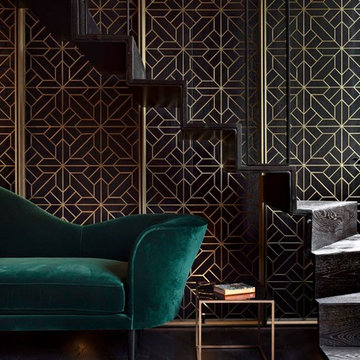Wood Staircase with Marble Treads Ideas and Designs
Refine by:
Budget
Sort by:Popular Today
141 - 160 of 88,447 photos
Item 1 of 3

A sculptural walnut staircase anchors the living area on the opposite end, while a board-formed concrete wall with integrated American-walnut casework and paneling ties the composition together. (Photography by Matthew Millman)
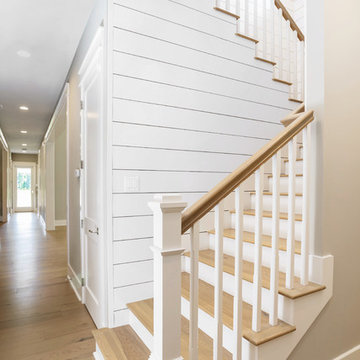
Glenn Layton Homes, LLC, "Building Your Coastal Lifestyle"
Jeff Westcott Photography
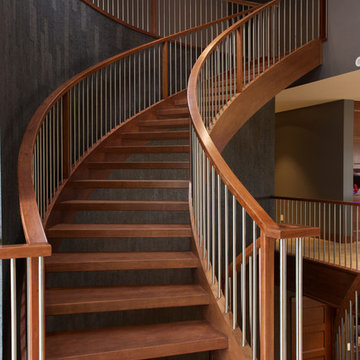
This solid cherry open rise stair is BIG. In this stair design, we opted out of the traditional “stacked” stair layout for an original “scissor” layout normally reserved for straight stairs. The stair design coupled with the continuous handrail offers a completely unique and grand style. Endless curved lines, continuous railing flowing down the stairs, and striking perspectives. Railing: continuous solid cherry blank rail with ¾’’ round stainless steel spindles.
Ryan Patrick Kelly Photographs
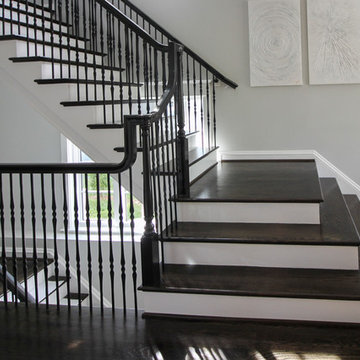
This four-level staircase (@ custom home near the nation's capital), permits light to filter down across the stylish and functional living areas (4 levels), and it is also the perfect architectural accent in this elegant and functional home's entrance. The designer/builder managed to create a timeless piece of furniture effect for these semi-floating stairs by selecting a rail-oriented balustrade system, wrought iron round-balusters and painted wooden newels/handrails. CSC © 1976-2020 Century Stair Company. All rights reserved.
Wood Staircase with Marble Treads Ideas and Designs
8
