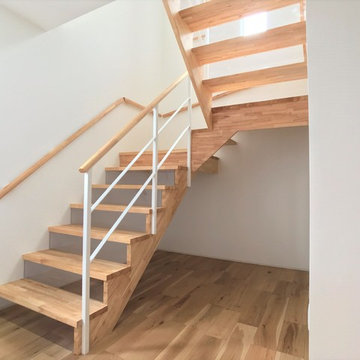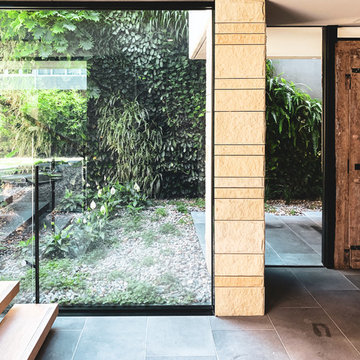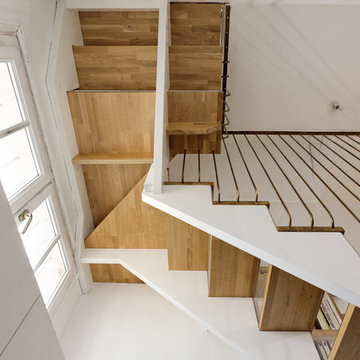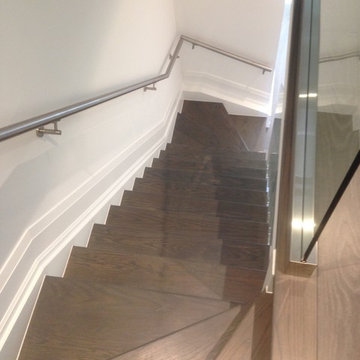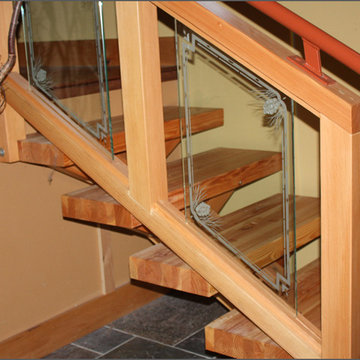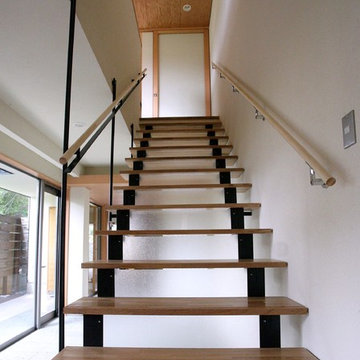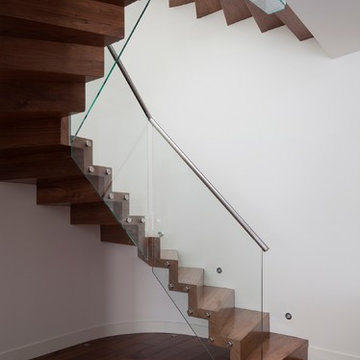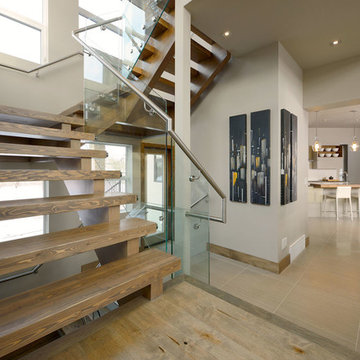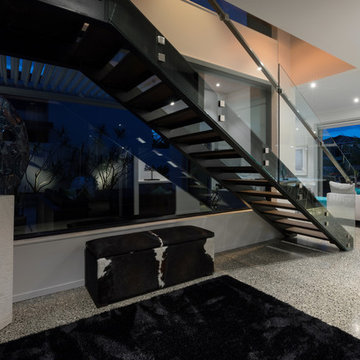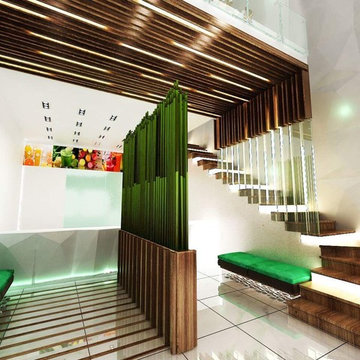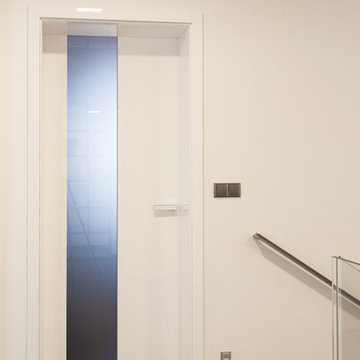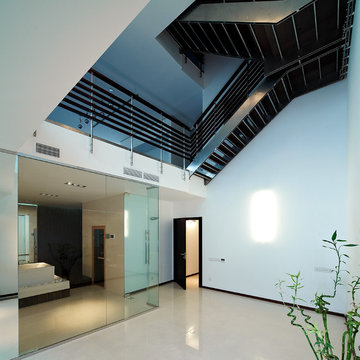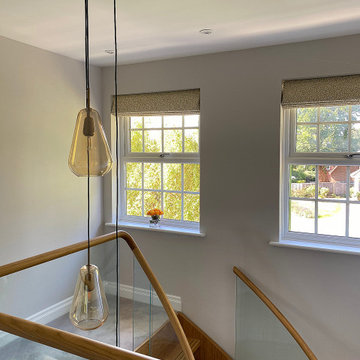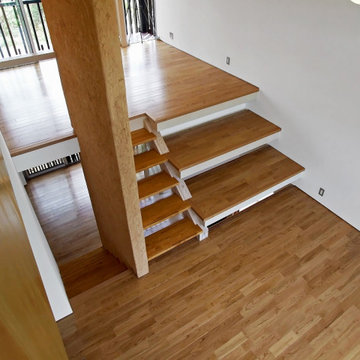Wood Staircase with Glass Risers Ideas and Designs
Refine by:
Budget
Sort by:Popular Today
161 - 180 of 267 photos
Item 1 of 3
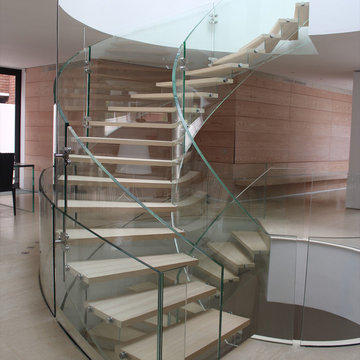
A stair for the interiors, made with glass, light and transparency.
With every step you take, a different perspective, from above or beneath you.
Una scala per interni realizzata con vetro, luci e trasparenze.
Ad ogni gradino, una prospettiva diversa al di sopra o al di sotto di te.
SCHEDA TECNICA
Scala in vetro stratificato e temperato.
Disponibile su misura.
Stairs in glass stratifies and tempered.
Tailored availability
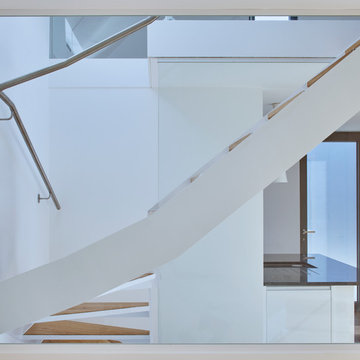
On a tiny patch of land in the borders between Southfields and Putney … we have designed and built a small two bedroom house.
The house was designed in section rather than in plan so as to maximise the potential of the restricted plot. Bedrooms and shower rooms are in the basement, the open plan kitchen and dining room are on the ground floor with the living room and and study on the first floor mezzanine.
We have engineered the building so that natural light permeates deep into the property. Although the house is modest in scale, it has a spacious feel and is filled with light.
Photo credit: Logan MacDougall
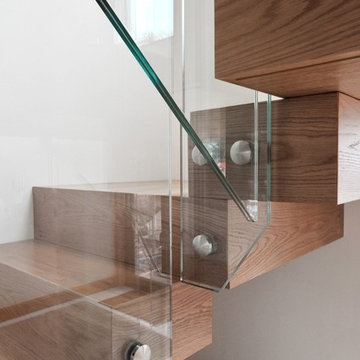
The contemporary style of the glass panels and wooden stairs is a fantastic feature of this staircase
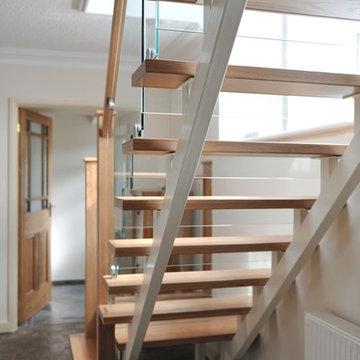
The Elliot family wanted a sleek and modern staircase that was a complete contrast to Carl and Inge’s period home; the Old School House, which dated back to 1861. Here’s how we helped them create it.
Photo Credit: Matt Cant
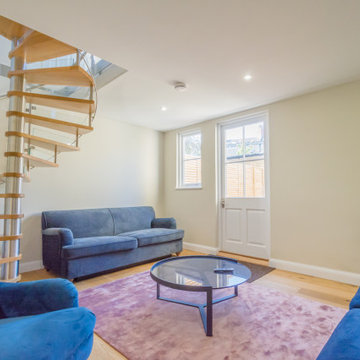
Beautiful Spiral Staircase using Stainless Steel with Oak Treads and Curved Perspex Panels for Balustrade.
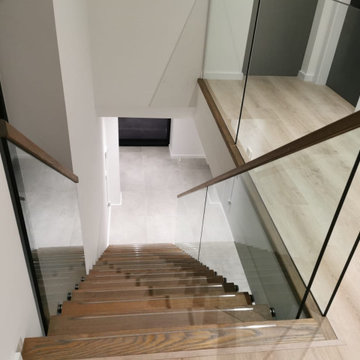
Staircase design and flooring specification by Hestia Design. Followed with a colour consultation.
The monochrome palette was used throughout the home to create a timeless look which created a high-end modern feel. The result is a beautiful contemporary home with clever planning and thoughtful design.
Wood Staircase with Glass Risers Ideas and Designs
9
