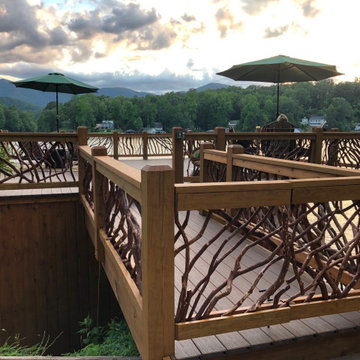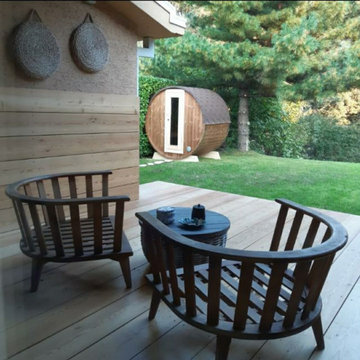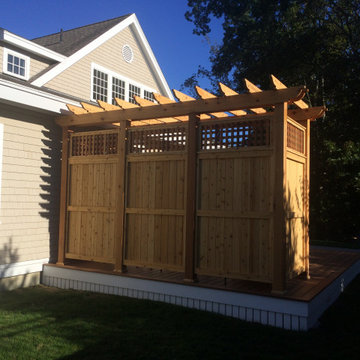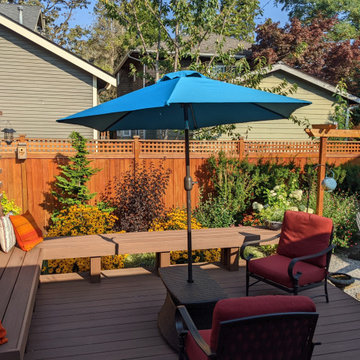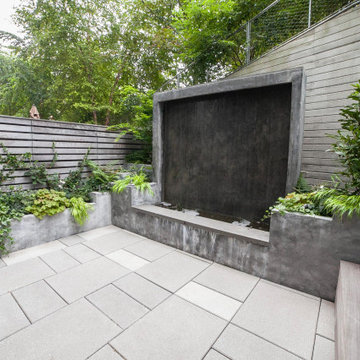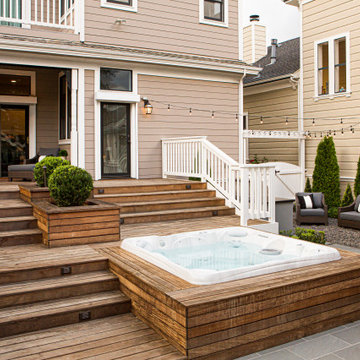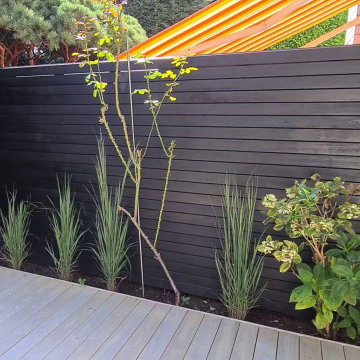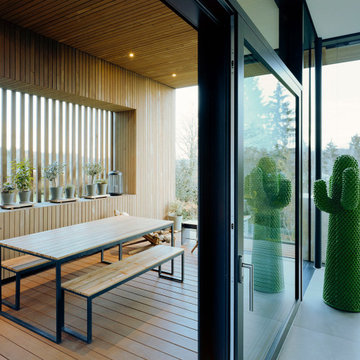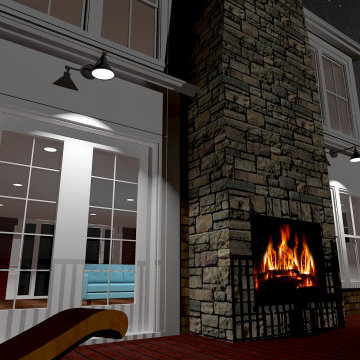Wood Railing Terrace Ideas and Designs
Refine by:
Budget
Sort by:Popular Today
141 - 160 of 2,117 photos
Item 1 of 2

This cozy sanctuary has been transformed from a drab sun-blasted deck into an inspirational home-above-home get away! Our clients work and relax out here on the daily, and when entertaining is cool again, they plan to host friends in their beautiful new space. The old deck was removed, the roof was repaired and new paver flooring, railings, a pergola and gorgeous garden furnishings & features were installed to create a one of a kind urban escape.
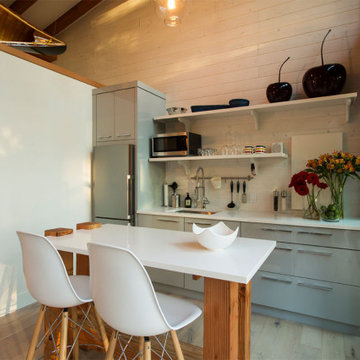
This custom cabin was a series of cabins all custom built over several years for a wonderful family. The attention to detail can be shown throughout.
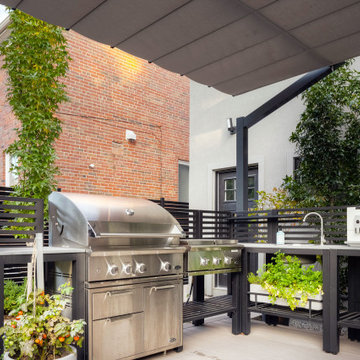
International Landscaping partnered with ShadeFX to provide shade to another beautiful outdoor kitchen in Toronto. A 12’x8’ freestanding canopy in a neutral Sunbrella Cadet Grey fabric was manufactured for the space.
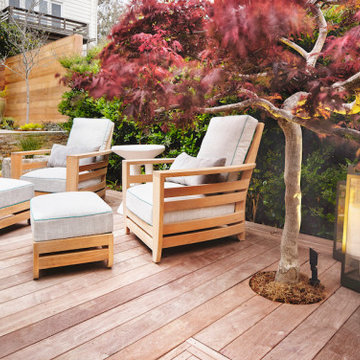
A luxe outdoor deck area with plush outdoor chaise lounges, Japanese maple trees, and chic lanterns.
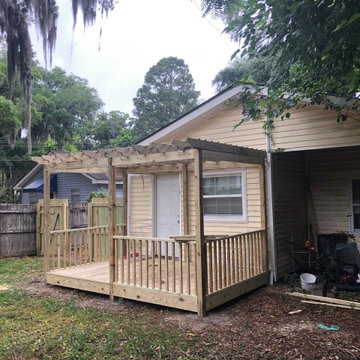
Deck and fence installation project in Savannah, GA. From design to installation, Southern Home Solutions provides quality work and service. Contact us for a free estimate! https://southernhomesolutions.net/contact-us/
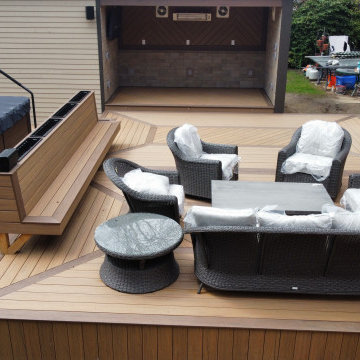
The entire deck is built with Timbertech reserve composite decking (dark roast border with antique leather field board). Patterned deck design, with storage shed/ bbq enclosure. Bbq area has two walls clad with fusion stone and the feature wall is half fusion stone and half herringbone patterned composite decking, to match the deck. On the main deck there's a long composite bench with backrest and built in planter boxes. The lower deck is built around a swim spa with a large planter box running the length of the spa to give privacy. The hot-tub area is enclosed with a custom cedar privacy wall which separates from the main deck area. Deck lighting and pot lights light up the whole area and the bbq area is equipped with an infrared heater to stay warm on those cooler evenings. There's also a tv mounted on the bbq wall and exterior speakers surround the entire area for the ultimate in entertainment.
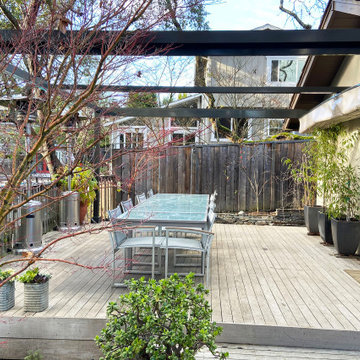
ShadeFX customized an 18’x16’ retractable shade structure with a manual canopy to fit a large, open deck. The sleek, dark frame was attached to the back of the house ensuring the homeowners could have a seamless transition from indoors to out.
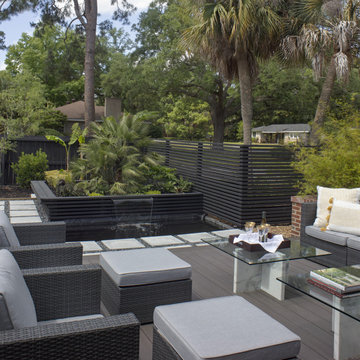
Extending the home's interior spaces into the outdoors, this large, raised deck has several seating areas with a view of the custom fountain that cascades into a koi pond. All the paving is permeable to allow for drainage, and the openwork fencing provides privacy without entirely blocking out the charming neighborhood. | Photography by Atlantic Archives
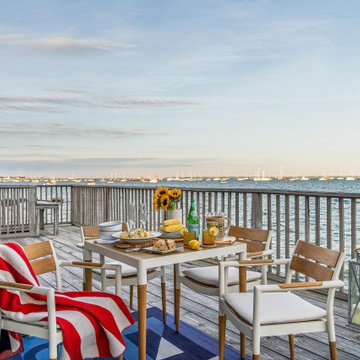
Sun, sand, surf, and some homosexuality. Welcome to Ptown! Our home is inspired by summer breezes, local flair, and a passion for togetherness. We created layers using natural fibers, textual grasscloths, “knotty” artwork, and one-of-a-kind vintage finds. Brass metals, exposed ceiling planks, and unkempt linens provide beachside casualness.
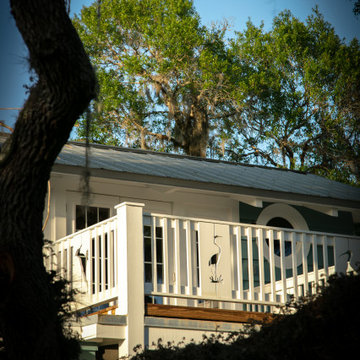
Little Siesta Cottage- 1926 Beach Cottage saved from demolition, moved to this site in 3 pieces and then restored to what we believe is the original architecture
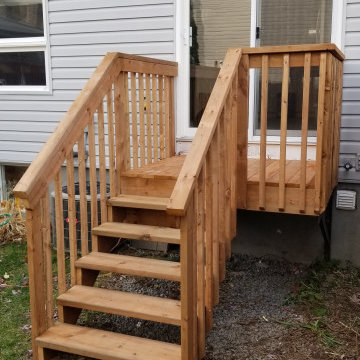
You typically see these types of decks on new homes, which are installed by the builder. They are supported by metal brackets that are securely fastened to the foundation. This is a great way to construct a small deck for access, without having to build on blocks, patio stones, concrete piers or helical piles.
They can range from 3', 4' and even 5' out from the wall and can be as long as you like given there is room for multiple brackets.
Here, we replaced one of those builder decks that was roughly 20 years old with a new 4' x 5' deck and stairs while using the existing metal brackets!
Wood Railing Terrace Ideas and Designs
8
