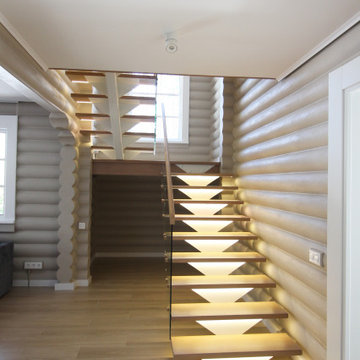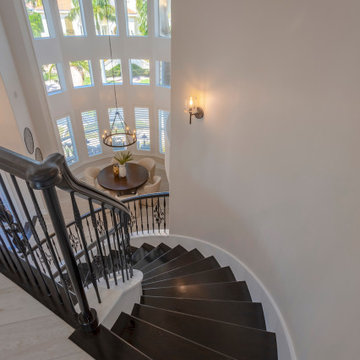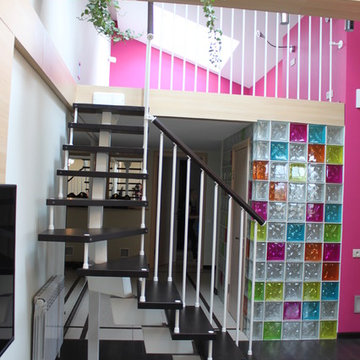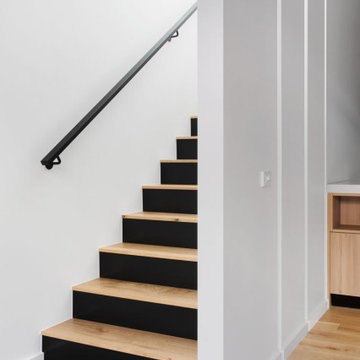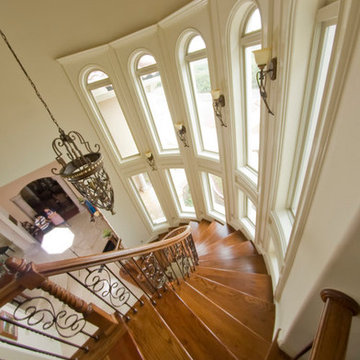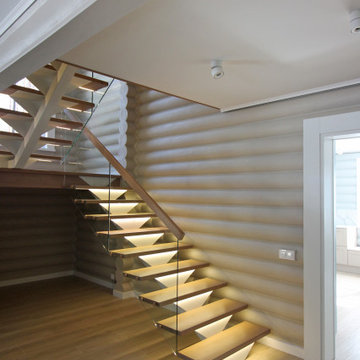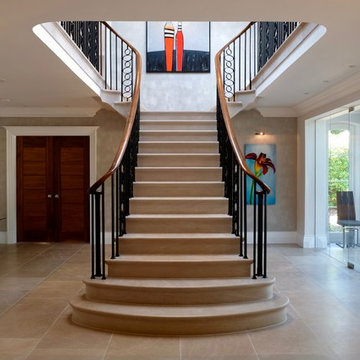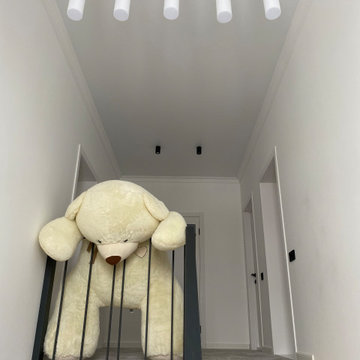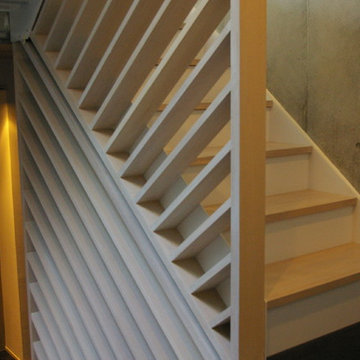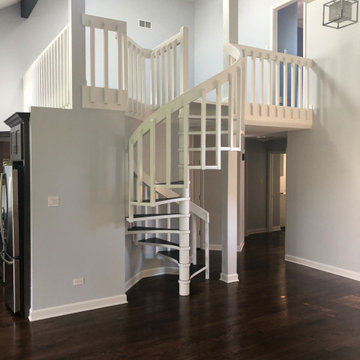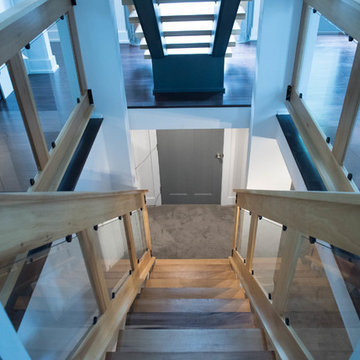Wood Railing Staircase with Metal Risers Ideas and Designs
Refine by:
Budget
Sort by:Popular Today
101 - 120 of 189 photos
Item 1 of 3
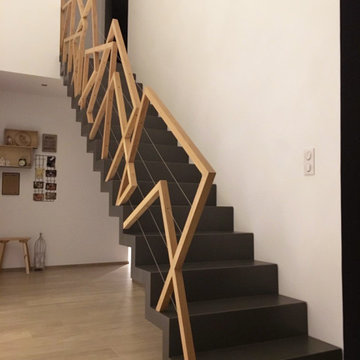
Design et création d'une rampe d'escalier en bois sur mesure. Garde-corps en bois.
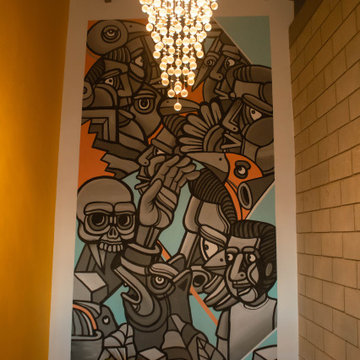
This wall mural is the main atention when you are goig up or down in the main stair at the interior.
This has a warm light froma glas bubles chandelier.
At the floor you can apreciate a wood work to place plants and other items.
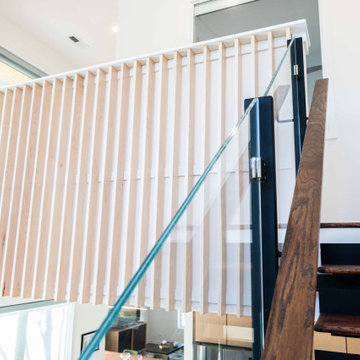
This single-family home remodel started from the ground up. Everything from the exterior finish, decks, and outside paint to the indoor rooms, kitchen, and bathrooms have all been remodeled. There are two bedrooms and one and a half baths that include a beautiful green marble countertop and natural finish maple wood cabinets. Led color changing mirrors are found in both bathrooms. These colors cohesively flow into the kitchen as well. The green marble countertop is specially sourced directly from Ireland. Stainless Steel appliances are featured throughout the kitchen and bathrooms. New floors spread through the first and second story.
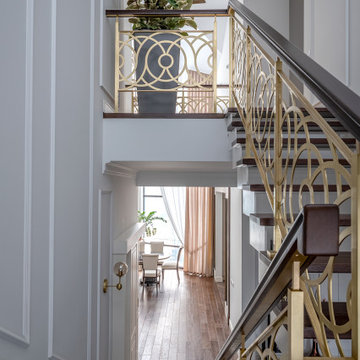
Одним из самых изящных проектов Латунной мастерской в 2019 году стала ажурная латунная лестница. Ограждения из латуни выполнялись латунной мастерской в соответствии с архитектурным проектом и должны были сочетаться с другими латунными элементами интерьера резиденции и деталями отделки стен. Заказчики потребовали, чтобы лестница была с одной стороны прочной, с другой стороны смотрелась легкой и прозрачной.
Для решения этой задачи несущая часть лестницы была изготовлена при помощи гидроабразивной резки из листовой стали толщиной 10мм.
Ступени изготовлены из твердой древесины дуба и закреплены на металлическом косоуре.
Ограждения лестницы выполнялись латунной мастерской в соответствии с архитектурным проектом и должны были сочетаться с другими латунными элементами интерьера резиденции и деталями отделки стен.
При этом лестница должна была стать основным акцентом интерьера, не перегружая его своей массивностью.
Ощущение ажурности было достигнуто таким образом, что в конструкции латунного ограждения все стыки и швы были искусно скрыты. Для этого ограждения были изготовлены из цельных листов латуни, а стойки имеют сложную конструкцию из большого числа деталей сот скрытыми латунными креплениями.
Поручни для ограждений изготавливались из дуба, подрезались, стыковались и окрашивались по месту.
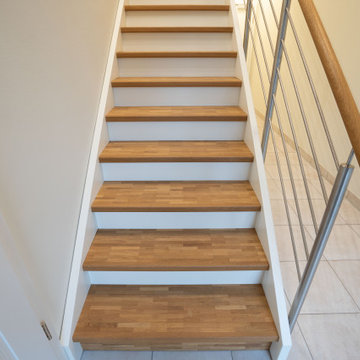
Entdecken Sie die perfekte Symbiose von Stahl und Holz in unserer funktionalen Objekttreppe. Ein zeitloses Meisterwerk, das klassischen Charme und moderne Eleganz vereint. Die gerade Form fügt sich nahtlos in jeden Raum ein. Das natürliche Holz in Kombination mit einem Hauch von Weiß verleiht Ihrem Zuhause einen einladenden Charakter. Erleben Sie Komfort und Ästhetik in einer Treppe – ideal für Innenräume.
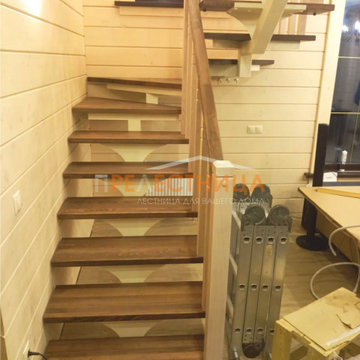
Лестница на центральном косоуре с ступенями и ограждением из бука, установленном в Московской области.
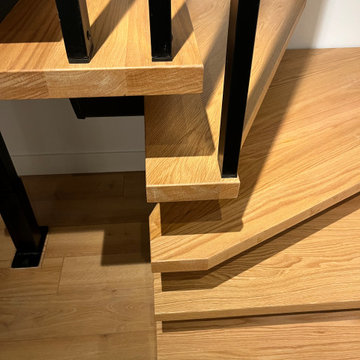
Complex stair mod project, based on pre-existing Mister Step steel support structure. It was modified to suit for new oak threads, featuring invisible wall brackets and stainless steel 1x2” partition in black. Bathroom: tub - shower conversion, featuring Ditra heated floors, frameless shower drain, floating vanity cabinet, motion activated LED accent lights, Riobel shower fixtures, 12x24” porcelain tiles.
Integrated vanity sink, fog free, LED mirror,
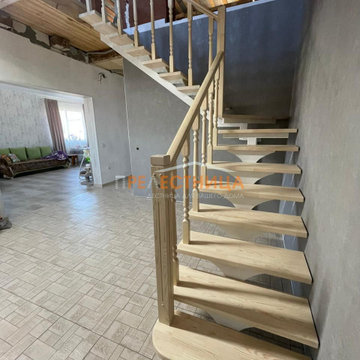
Г-образная лестница на центральном металлическом косоуре с деревянными ступенями и деревянным точёным ограждением.
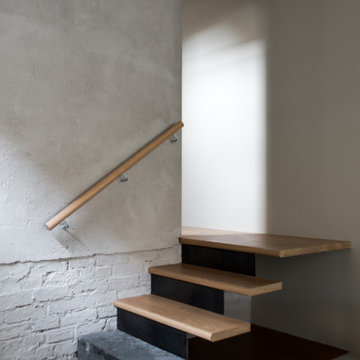
The highly resolved and rationalised response sought to promote and celebrate key features of the Victorian terrace house; original staircase, high ceilings, ornamental detail and connection to rear garden and light well as well as attempted to reinstate order, eliminate unnecessary changes in level and resolve the misplaced, dominating program of kitchen, laundry and bathroom (all located centrally, around the heritage staircase).
Wood Railing Staircase with Metal Risers Ideas and Designs
6
