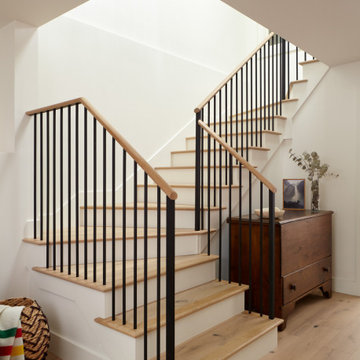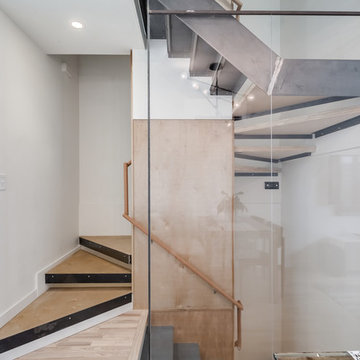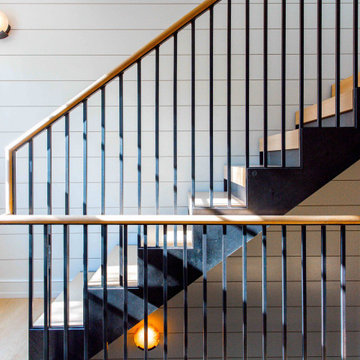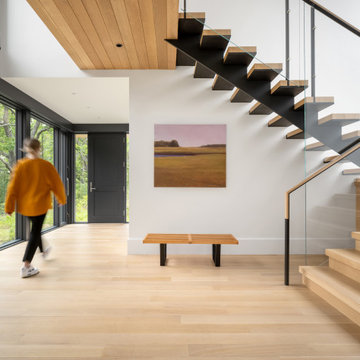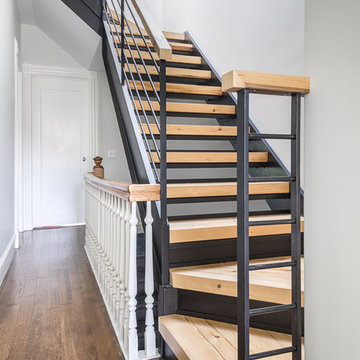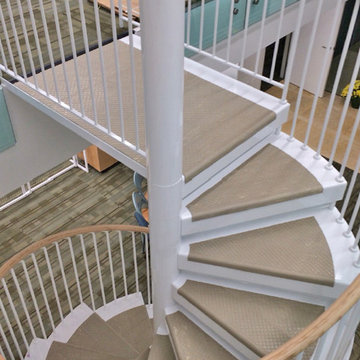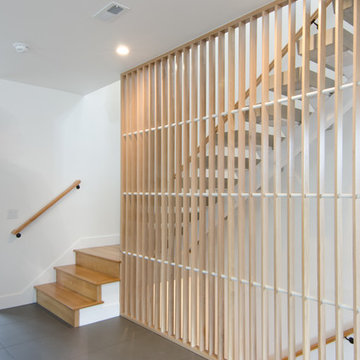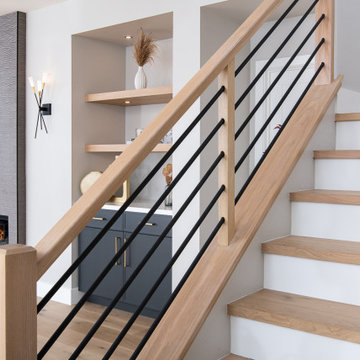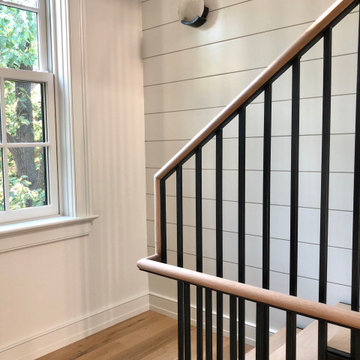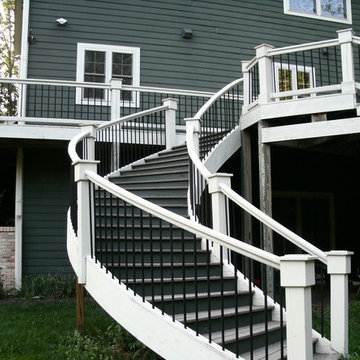Wood Railing Staircase with Metal Risers Ideas and Designs
Refine by:
Budget
Sort by:Popular Today
21 - 40 of 189 photos
Item 1 of 3
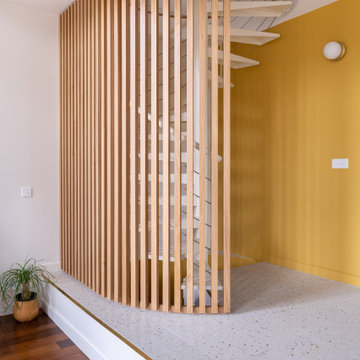
Dans cette maison datant de 1993, il y avait une grande perte de place au RDCH; Les clients souhaitaient une rénovation totale de ce dernier afin de le restructurer. Ils rêvaient d'un espace évolutif et chaleureux. Nous avons donc proposé de re-cloisonner l'ensemble par des meubles sur mesure et des claustras. Nous avons également proposé d'apporter de la lumière en repeignant en blanc les grandes fenêtres donnant sur jardin et en retravaillant l'éclairage. Et, enfin, nous avons proposé des matériaux ayant du caractère et des coloris apportant du peps!
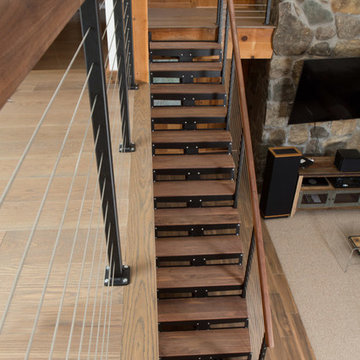
This homeowner chose to install matching railing across the loft space for a seamless transition between the two spaces.
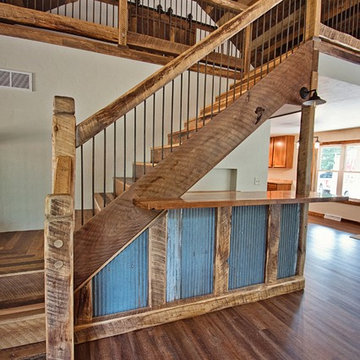
Just take a look at this home crafted with 300-year-old barn boards the owners carted from states away. The home's layout was written on a cocktail napkin 30 years ago and brought to life as the owner's dying wish. Thankfully, Kevin Klover is still fighting the good fight and got to move into his dream home. Take a look around.
Created with High Falls Furniture & Aesthetics
Kim Hanson Photography, Art & Design
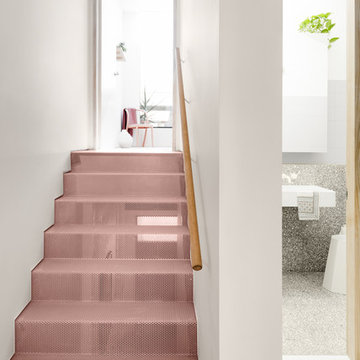
☛ Products: • St Mark (chair) ➤ Interior Designer: Folk Architects ➤ Architecture: Folk Architects ➤ Photo © Tom Blachford
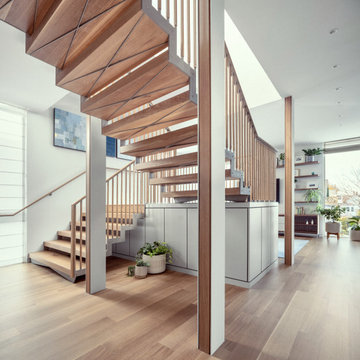
Descending this custom staircase leads you into an open floorplan and sitting room with floor-to-ceiling windows.
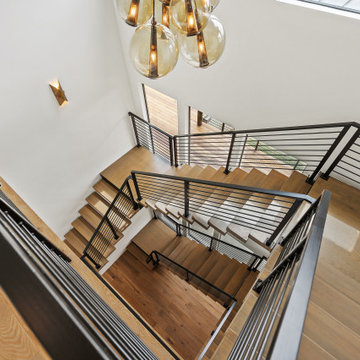
Our Austin studio designed the material finishes of this beautiful new build home. Check out the gorgeous grey mood highlighted with modern pendants and patterned upholstery.
Photography: JPM Real Estate Photography
Architect: Cornerstone Architects
Staging: NB Designs Premier Staging
---
Project designed by Sara Barney’s Austin interior design studio BANDD DESIGN. They serve the entire Austin area and its surrounding towns, with an emphasis on Round Rock, Lake Travis, West Lake Hills, and Tarrytown.
For more about BANDD DESIGN, click here: https://bandddesign.com/
To learn more about this project, click here:
https://bandddesign.com/austin-new-build-elegant-interior-design/
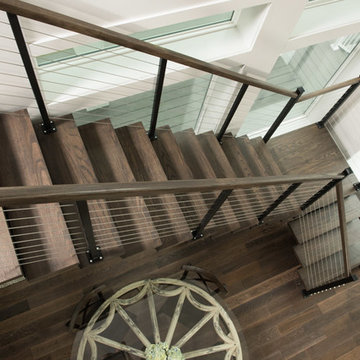
The steel cable railing pairs with the traditional wooden handrail and steps to create a transitional style piece for the Galveston lake house.
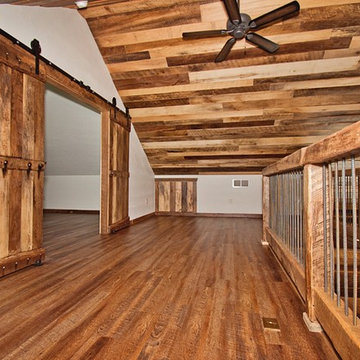
Just take a look at this home crafted with 300-year-old barn boards the owners carted from states away. The home's layout was written on a cocktail napkin 30 years ago and brought to life as the owner's dying wish. Thankfully, Kevin Klover is still fighting the good fight and got to move into his dream home. Take a look around.
Created with High Falls Furniture & Aesthetics
Kim Hanson Photography, Art & Design
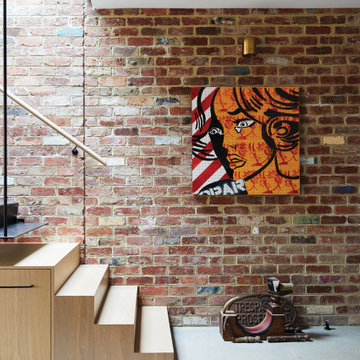
A modern form that plays on the space and features within this Coppin Street residence. Black steel treads and balustrade are complimented with a handmade European Oak handrail. Complete with a bold European Oak feature steps.
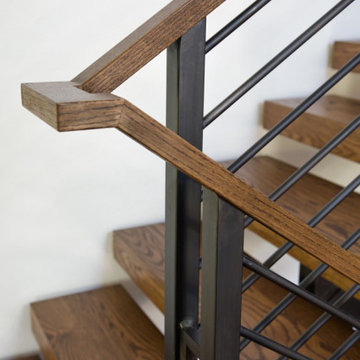
Our eclectic modern home remodel project turned a closed-off home filled with heavy wood details into a contemporary haven for hosting with creative design choices, making the space feel up to date and ready to host lively gatherings.
The main living space that hosts the large custom walnut and steel staircase was a significant upgrade from the heavy wood that closed off other parts of the house from one another. This new staircase is inviting and creates flow from one level to another. The entryway is welcoming with an arched built-in and incredible custom front door. This space also received an upgraded stone fireplace; together with the oversized windows, this space is a cozy gathering space for friends and family.
Wood Railing Staircase with Metal Risers Ideas and Designs
2
