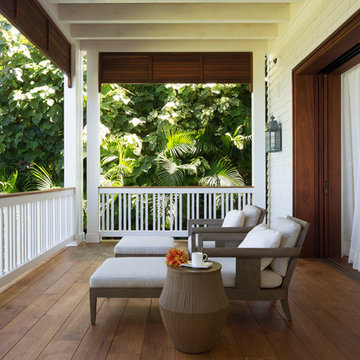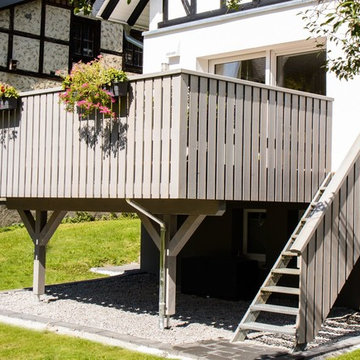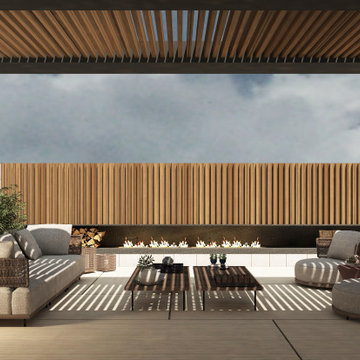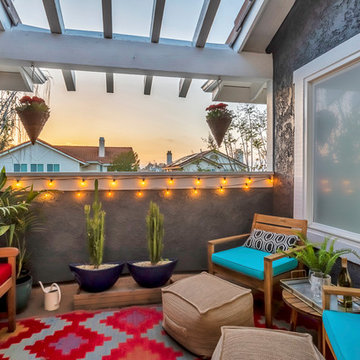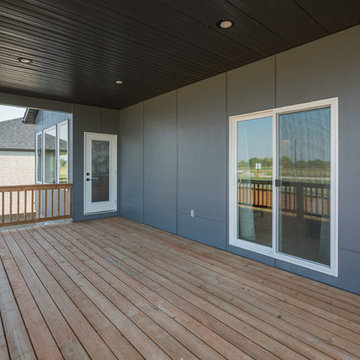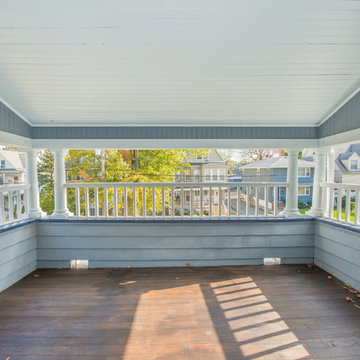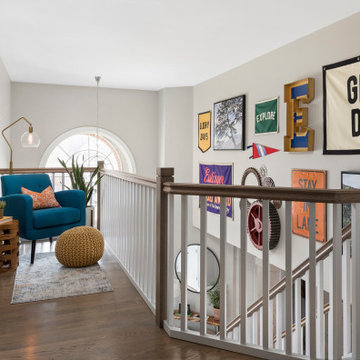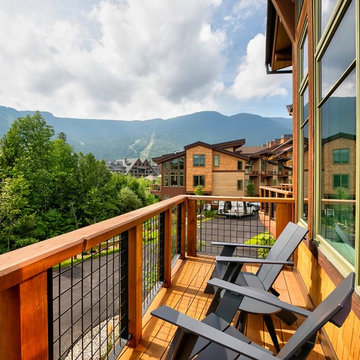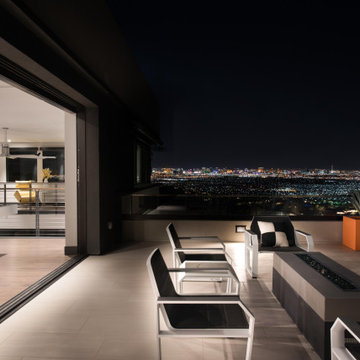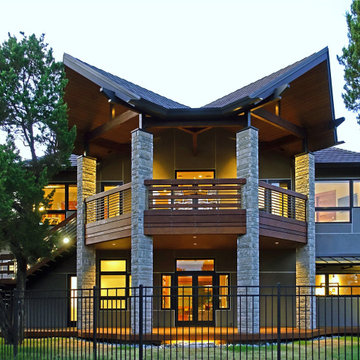Wood Railing, Mixed Railing Balcony Ideas and Designs
Refine by:
Budget
Sort by:Popular Today
121 - 140 of 1,603 photos
Item 1 of 3
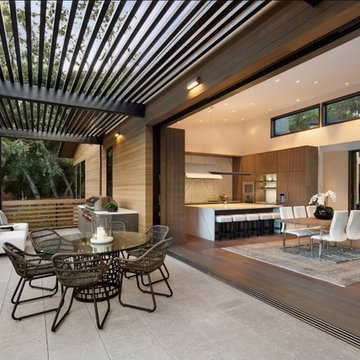
Having the BBQ located close to the Kitchen gives the chef more options for meal preparation.
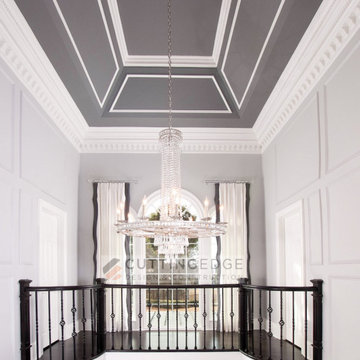
This grand foyer is welcoming and inviting as your enter this country club estate.
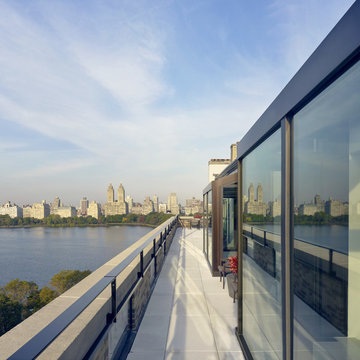
Built in 1925, this 15-story neo-Renaissance cooperative building is located on Fifth Avenue at East 93rd Street in Carnegie Hill. The corner penthouse unit has terraces on four sides, with views directly over Central Park and the city skyline beyond.
The project involved a gut renovation inside and out, down to the building structure, to transform the existing one bedroom/two bathroom layout into a two bedroom/three bathroom configuration which was facilitated by relocating the kitchen into the center of the apartment.
The new floor plan employs layers to organize space from living and lounge areas on the West side, through cooking and dining space in the heart of the layout, to sleeping quarters on the East side. A glazed entry foyer and steel clad “pod”, act as a threshold between the first two layers.
All exterior glazing, windows and doors were replaced with modern units to maximize light and thermal performance. This included erecting three new glass conservatories to create additional conditioned interior space for the Living Room, Dining Room and Master Bedroom respectively.
Materials for the living areas include bronzed steel, dark walnut cabinetry and travertine marble contrasted with whitewashed Oak floor boards, honed concrete tile, white painted walls and floating ceilings. The kitchen and bathrooms are formed from white satin lacquer cabinetry, marble, back-painted glass and Venetian plaster. Exterior terraces are unified with the conservatories by large format concrete paving and a continuous steel handrail at the parapet wall.
Photography by www.petermurdockphoto.com
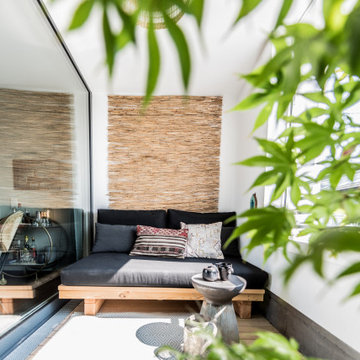
Die Loggia mit dem maßgefertigten Outdoor-Sofa ist ein lauschiges Plätzchen das zum Chillen einlädt.
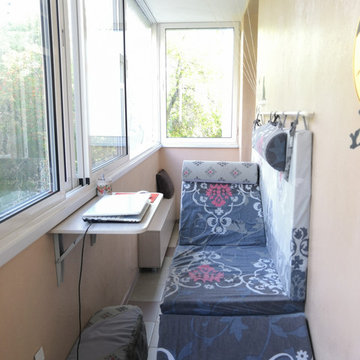
Т.к. балкон выходит на лес, была задача сделать комнату релакса и по совместительству кабинет.Климат в Сибири не самый тёплый, поэтому на летние вечера, весну-осень в качестве обогрева выбрали эл. подвесной камин - и тепло, и романтично.
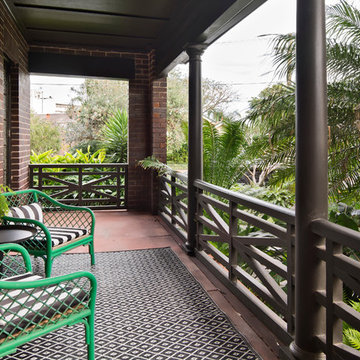
They say the magic thing about home is that it feels good to leave and even better to come back and that is exactly what this family wanted to create when they purchased their Bondi home and prepared to renovate. Like Marilyn Monroe, this 1920’s Californian-style bungalow was born with the bone structure to be a great beauty. From the outset, it was important the design reflect their personal journey as individuals along with celebrating their journey as a family. Using a limited colour palette of white walls and black floors, a minimalist canvas was created to tell their story. Sentimental accents captured from holiday photographs, cherished books, artwork and various pieces collected over the years from their travels added the layers and dimension to the home. Architrave sides in the hallway and cutout reveals were painted in high-gloss black adding contrast and depth to the space. Bathroom renovations followed the black a white theme incorporating black marble with white vein accents and exotic greenery was used throughout the home – both inside and out, adding a lushness reminiscent of time spent in the tropics. Like this family, this home has grown with a 3rd stage now in production - watch this space for more...
Martine Payne & Deen Hameed
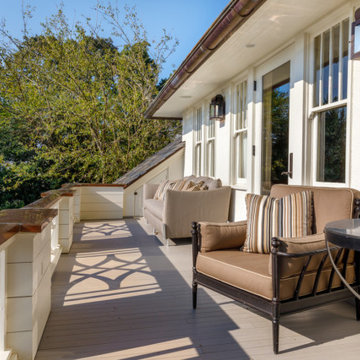
Traditional Home in Chattanooga, Tennessee. See full home tour http://ow.ly/aKyu30qd421
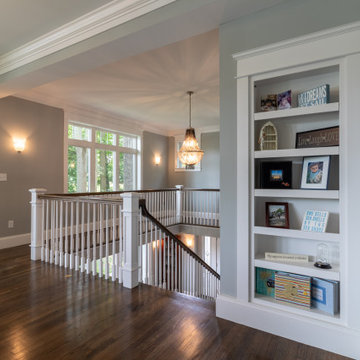
This stunning waterfront property in Annapolis was built to fulfill a newly retired couple’s vision of a dream home. After a complete gut from the ground up, our team finished a custom design and rebuild of this three-story home including a detached two-car garage on the property. The owners say two of their favorite parts of their new oasis is the natural light that comes through the many windows and of course, being able to enjoy their sailboat parked on the water just a few steps away. We were honored to win Best Exterior Use of Color for Baltimore Magazine's Home & Design Awards for this project!
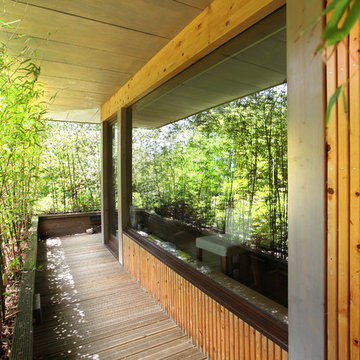
La luz es un huésped permanente en este ambiente abierto y moderno. Las grandes superficies acristaladas están inteligentemente ocultas de las miradas indiscretas ante una delicada cortina de bambúes naturales.
© Rusticasa
Wood Railing, Mixed Railing Balcony Ideas and Designs
7
