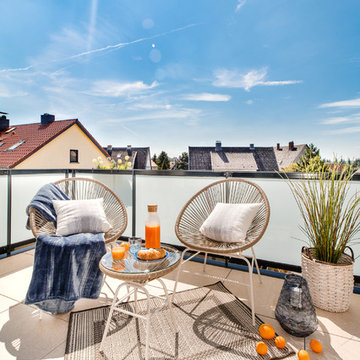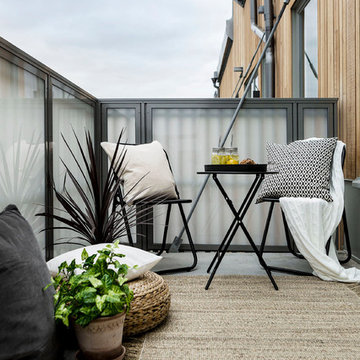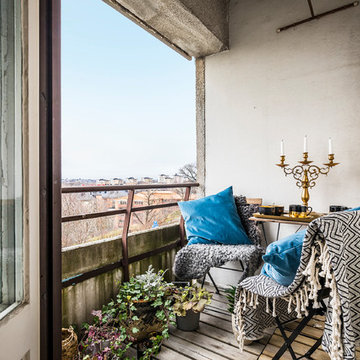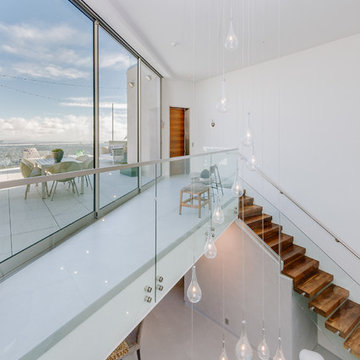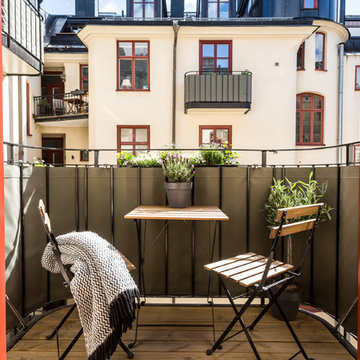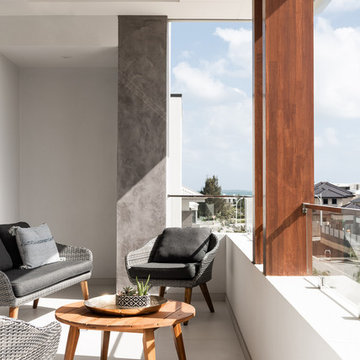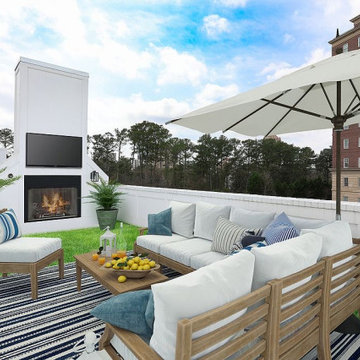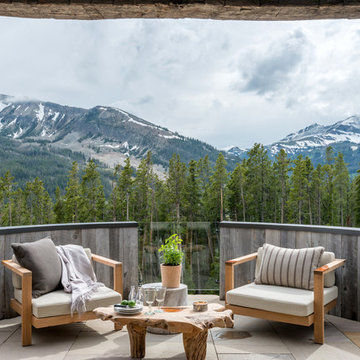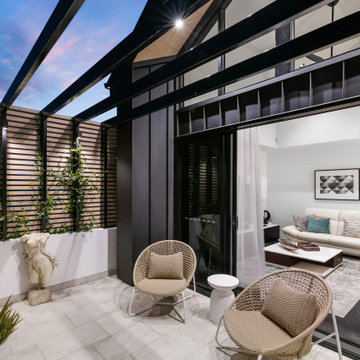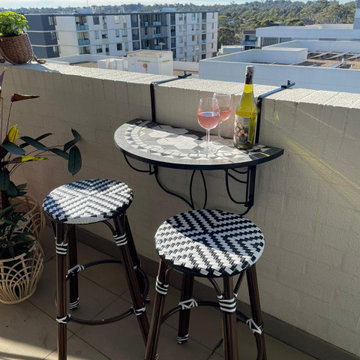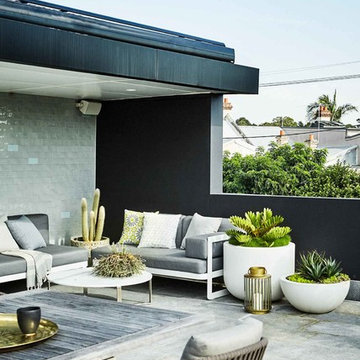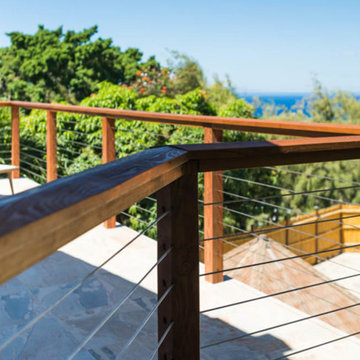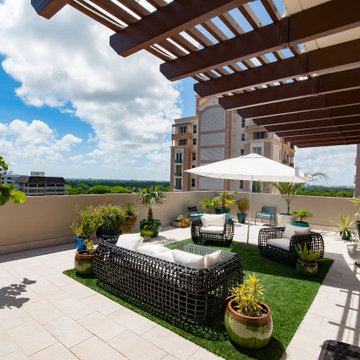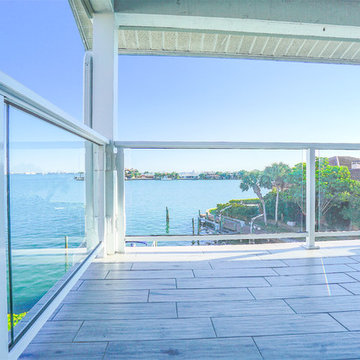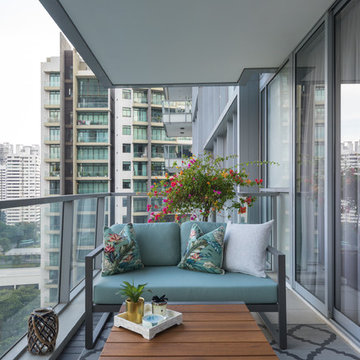Mixed Railing Balcony Ideas and Designs
Refine by:
Budget
Sort by:Popular Today
1 - 20 of 706 photos
Item 1 of 2
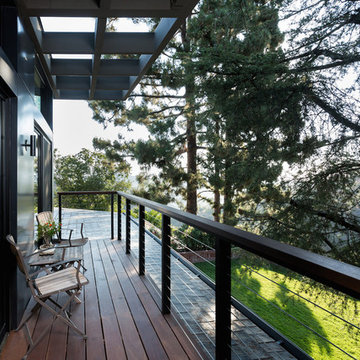
Balcony overlooking canyon at second floor primary suite.
Tree at right almost "kisses" house while offering partial privacy for outdoor shower. Photo by Clark Dugger
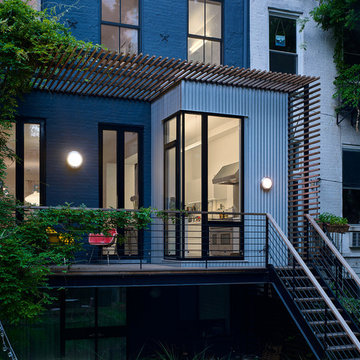
Brooklyn Brownstone Outdoor Patio. Photography by Joseph M. Kitchen Photography.
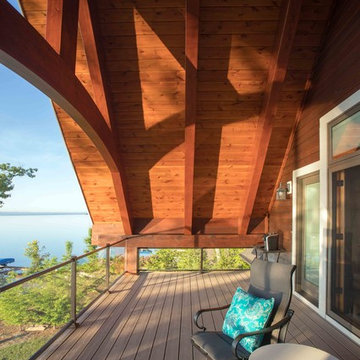
We were hired to add space to their cottage while still maintaining the current architectural style. We enlarged the home's living area, created a larger mudroom off the garage entry, enlarged the screen porch and created a covered porch off the dining room and the existing deck was also enlarged. On the second level, we added an additional bunk room, bathroom, and new access to the bonus room above the garage. The exterior was also embellished with timber beams and brackets as well as a stunning new balcony off the master bedroom. Trim details and new staining completed the look.
- Jacqueline Southby Photography
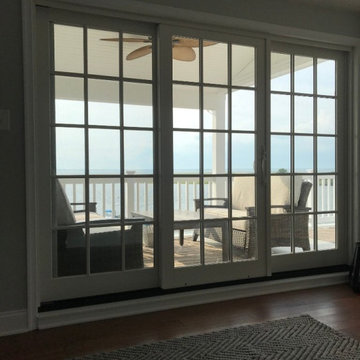
This new roof dormer and 3rd floor roof deck renovation project converted an existing attic area to a new showcase for this bayfront home. The project included a new dormered roof terrace, covered balcony, and renovated attic space with french-style doors opening to gorgeous views of the bay and marina.
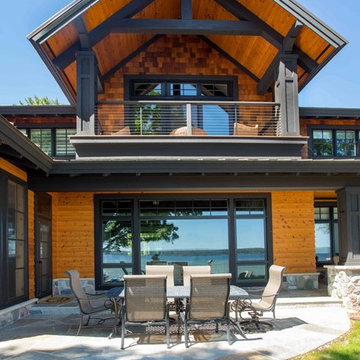
Our clients already had the beautiful lot on Burt Lake, all they needed was the home. We were hired to create an inviting home that had a "craftsman" style of the exterior and a "cottage" style for the interior. They desired to capture a casual, warm, and inviting feeling. The home was to have as much natural light and to take advantage of the amazing lake views. The open concept plan was desired to facilitate lots of family and visitors. The finished design and home is exactly what they hoped for. To quote the owner "Thanks to the expertise and creativity of the design team at Edgewater, we were able to get exactly what we wanted."
-Jacqueline Southby Photography
Mixed Railing Balcony Ideas and Designs
1
