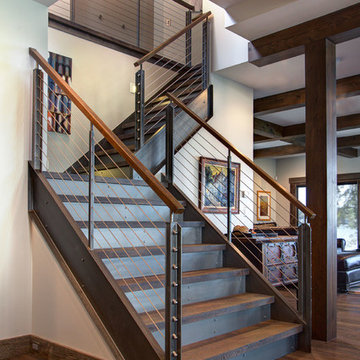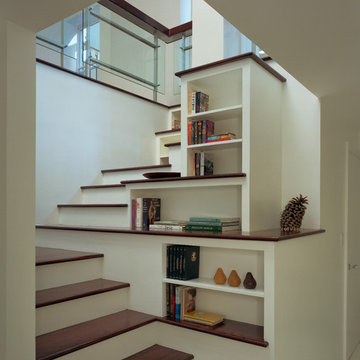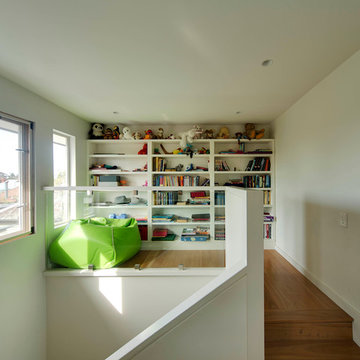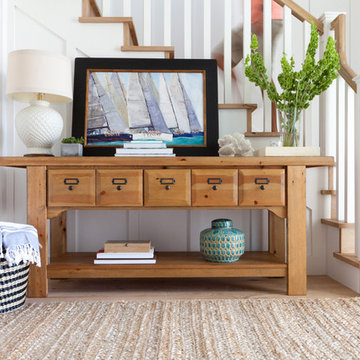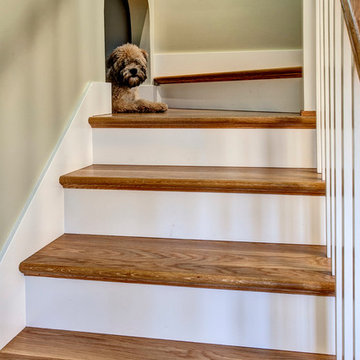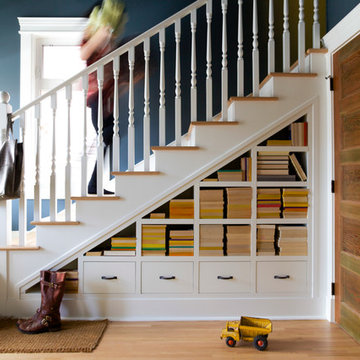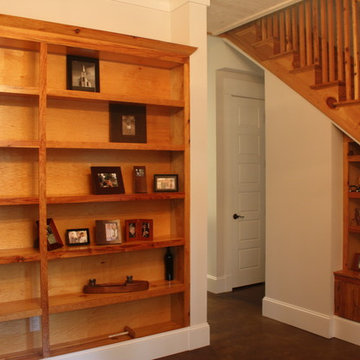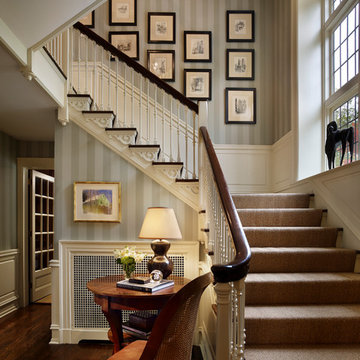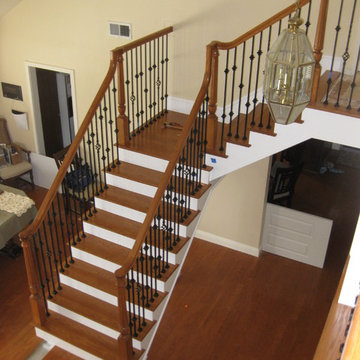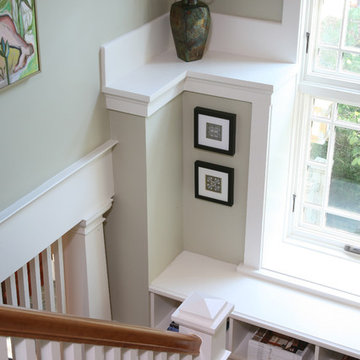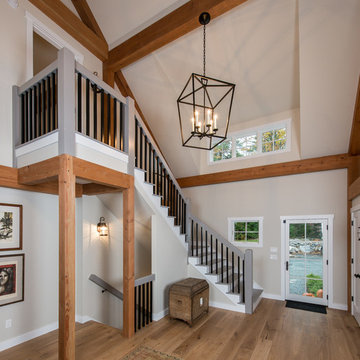Wood L-shaped Staircase Ideas and Designs
Refine by:
Budget
Sort by:Popular Today
61 - 80 of 14,219 photos
Item 1 of 3
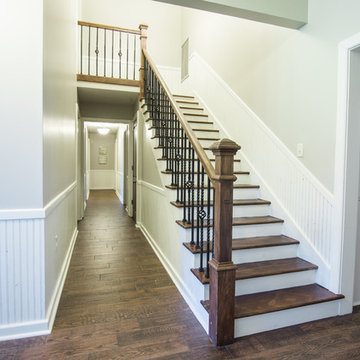
The entryway leads into the home with soft muted colors on the walls and original wainscot. The unfinished substrate of the staircase had been built originally
with incorrect measurements. The stairs had to be completely deconstructed and rebuilt from the ground up. New stair risers and treads coordinate with decorative metal spindles and banisters. The dining room was converted to a home office and updated with fresh paint colors, lighting and the elimination of unutilized French doors.
Photo Credit- Sharperphoto
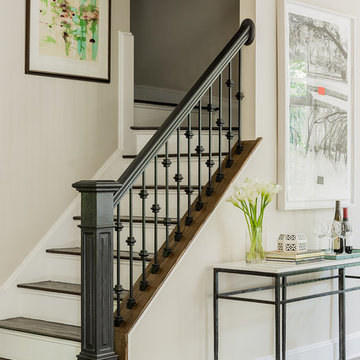
Janine Dowling Design, Inc.
www.janinedowling.com
Michael J. Lee Photography
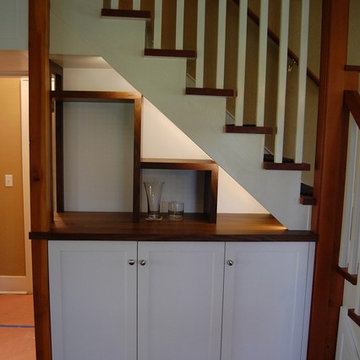
Efficient use of space, we turned an under stair closet into a beautiful display area and additional storage.
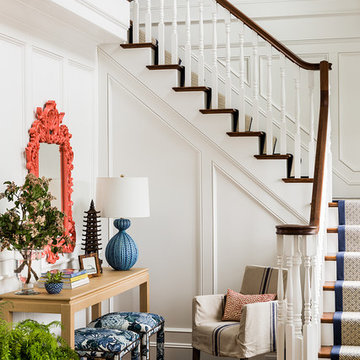
This ocean-front shingled Gambrel style house is home to a young family with little kids who lead an active, outdoor lifestyle. My goal was to create a bespoke, colorful and eclectic interior that looked sophisticated and fresh, but that was tough enough to withstand salt, sand and wet kids galore. The palette of coral and blue is an obvious choice, but we tried to translate it into a less expected, slightly updated way, hence the front door! Liberal use of indoor-outdoor fabrics created a seamless appearance while preserving the utility needed for this full time seaside residence.
photo: Michael J Lee Photography
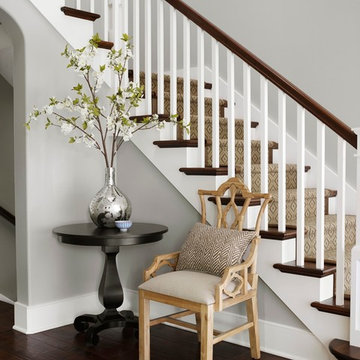
The classic proportions of this traditional Foyer are accented with a custom wool stair carpet bound in leather, hand scraped walnut floors and a multi tiered iron chandelier.
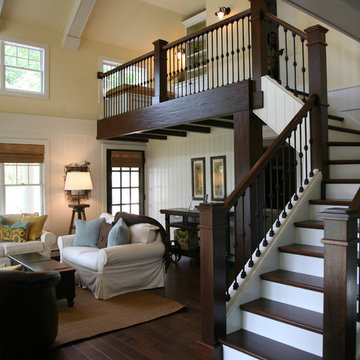
lakeside guest house, designed by Beth Welsh of Interior Changes, built by Lowell Management
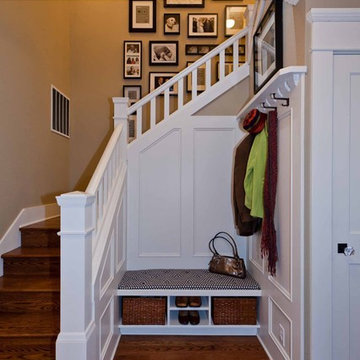
A custom staircase with a seating and coat area at the bottom. The stairs boast high-quality craftsmanship that seamlessly fit with the rest of the home.
For more about Angela Todd Studios, click here: https://www.angelatoddstudios.com/
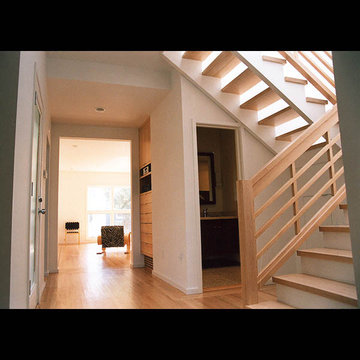
A skylit stairwell provides light and a connection to the sky. Open risers and the light colors of a birch rail bounce the light deep into the main level.
Wood L-shaped Staircase Ideas and Designs
4
