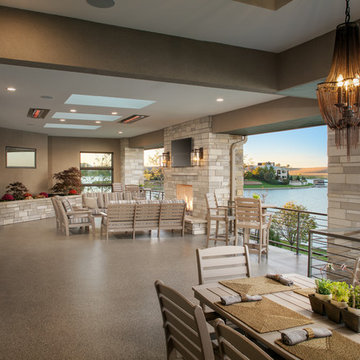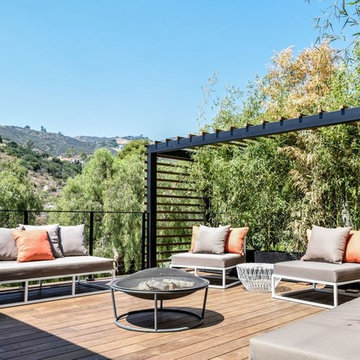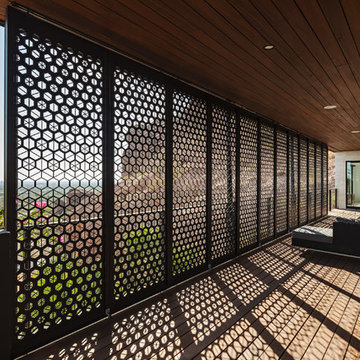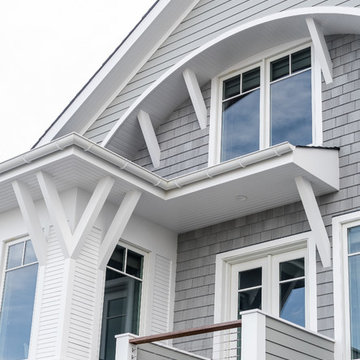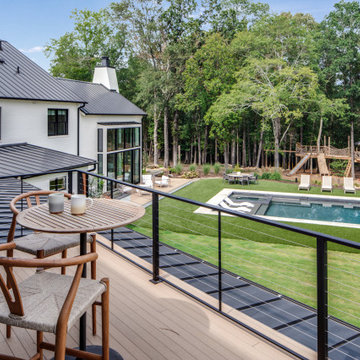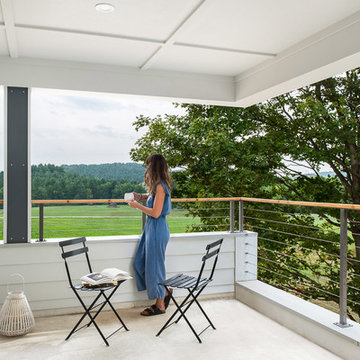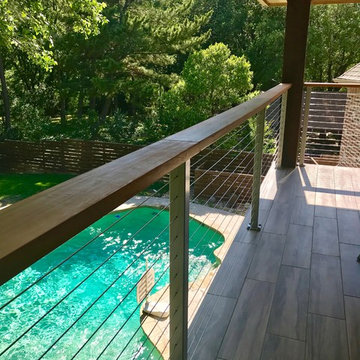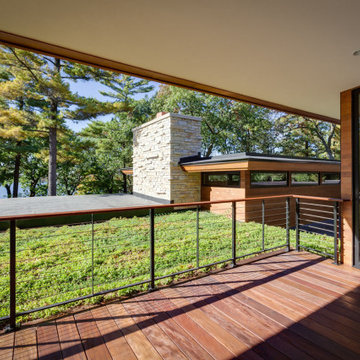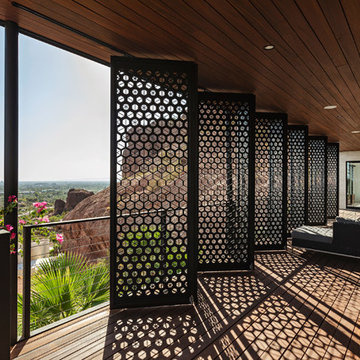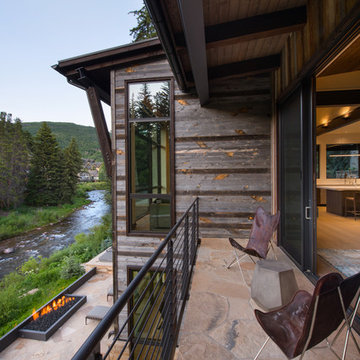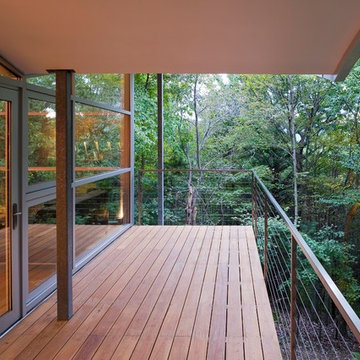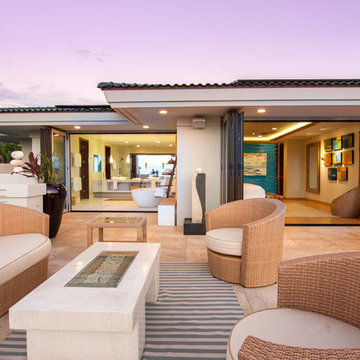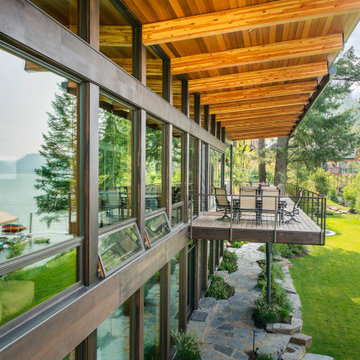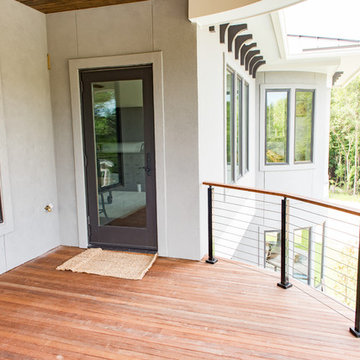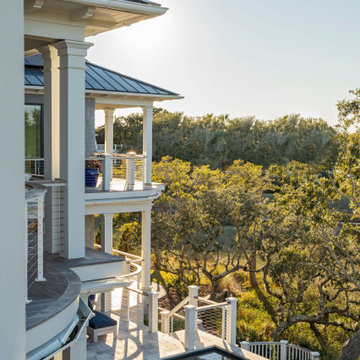Wire Cable Railing, All Railing Balcony Ideas and Designs
Refine by:
Budget
Sort by:Popular Today
41 - 60 of 280 photos
Item 1 of 3
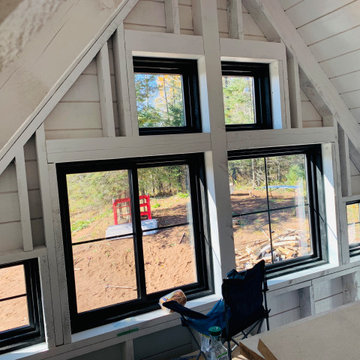
Hybrid timber frame exposed framing. Walls rough sawn 2x6 pine, rafters 48"oc 4x8 pine timbers. One coat white paint for whitewash finish. Black Andersen sliding windows. Next home is going to be full timberframe. Loft will be finished with stainless cable railing system and metal posts. Floor is 2x6 full rough sawn ship lap
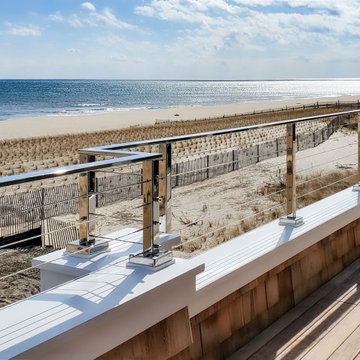
Rooftop railing in New Jersey. AGS prefabricated the luxury custom railing system with all the railing parts ready to install. The cable railing with a custom metal handrail looks stunning.
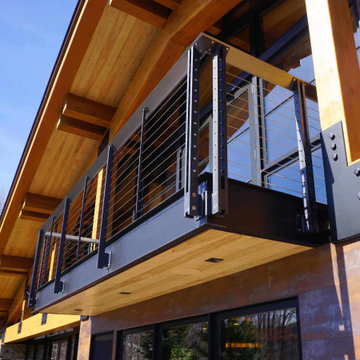
Second level balcony with Keuka Studios cable railing system and the Kauai style railing posts.
www.keuka-studios.com
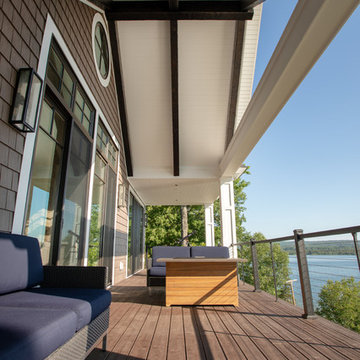
Our clients had been looking for property on Crooked Lake for years and years. In their search, the stumbled upon a beautiful parcel with a fantastic, elevated view of basically the entire lake. Once they had the location, they found a builder to work with and that was Harbor View Custom Builders. From their they were referred to us for their design needs. It was our pleasure to help our client design a beautiful, two story vacation home. They were looking for an architectural style consistent with Northern Michigan cottages, but they also wanted a contemporary flare. The finished product is just over 3,800 s.f and includes three bedrooms, a bunk room, 4 bathrooms, home bar, three fireplaces and a finished bonus room over the garage complete with a bathroom and sleeping accommodations.
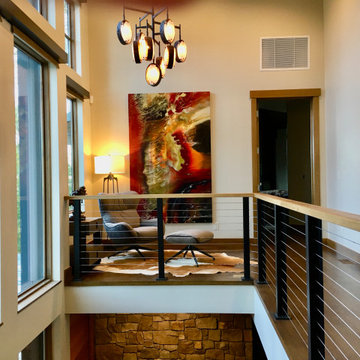
This was a challenging space to figure out it's usefulness. But the reading nook I created was just perfect.. The Balance of the much needed oversize art piece, next iron floor lamp and "Eames" style chair and ottoman w/ back lighting makes for a great readying space.
Wire Cable Railing, All Railing Balcony Ideas and Designs
3
