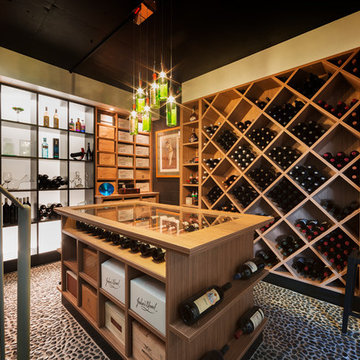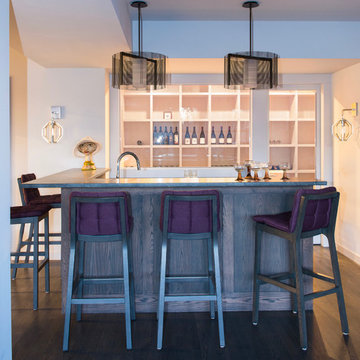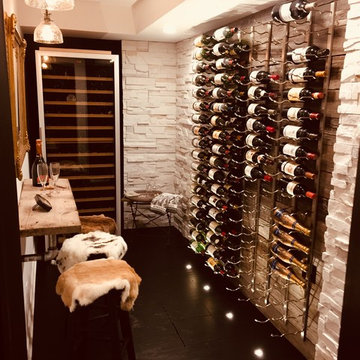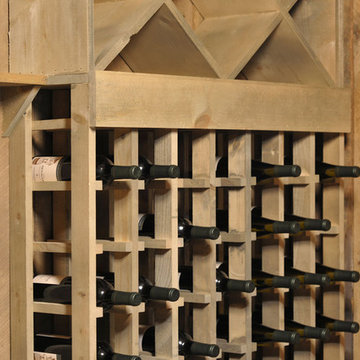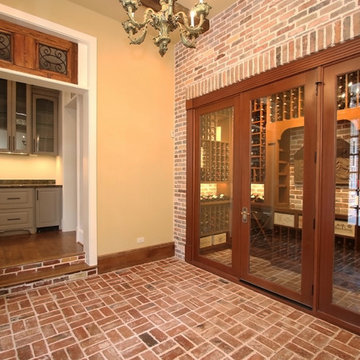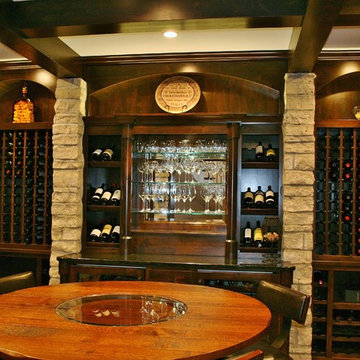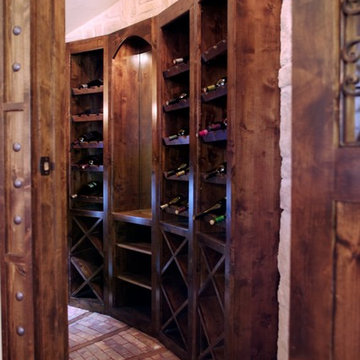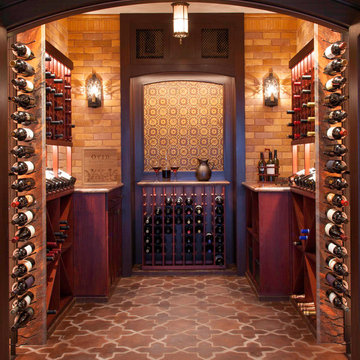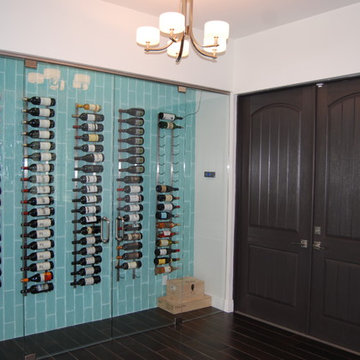Wine Cellar with Black Floors and Red Floors Ideas and Designs
Refine by:
Budget
Sort by:Popular Today
141 - 160 of 389 photos
Item 1 of 3
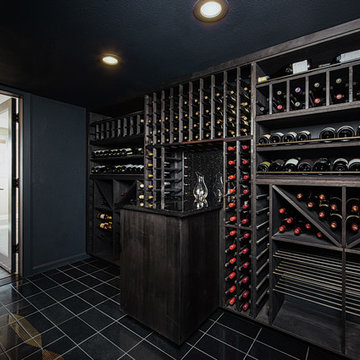
We designed this modern, custom wine room with Art Deco styling in collaboration with our clients for their Oregon Wine Country estate, Gusty Farm.

Glen-Gery Monticello Handmade Brick completely covers the exterior of this home beautifully including the brick patio and walkways. Many of the interior walls include exposed brick as well. The wine cellar and mud room also include brick floors.
Photographer: Jeff Hogue
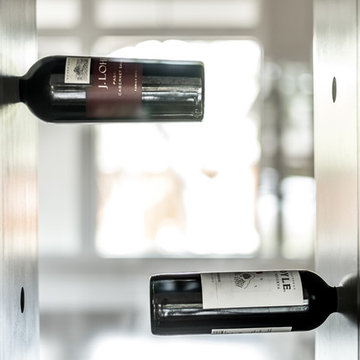
Spanish meets modern in this Dallas spec home. A unique carved paneled front door sets the tone for this well blended home. Mixing the two architectural styles kept this home current but filled with character and charm.
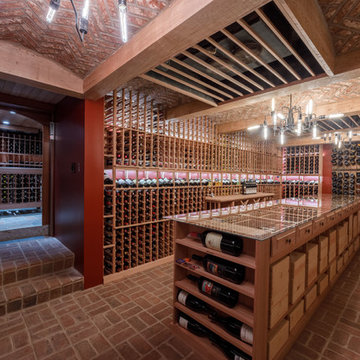
We were thrilled to be working again with these long-time clients in Villanova, PA, to create a two-room wine cellar. This entailed renovating an existing part of their basement and adding an additional room. The best part about this project? The second room is accessed through a secret door! We designed the mechanism that opens the secret door:the door is opened by pressing the cork of a certain wine bottle.
This 8,000-bottle capacity wine cellar features all redwood custom-built shelving, and redwood, glass top display tables. The first room has a redwood paneled ceiling and porcelain tile floors. The second room's ceiling is made from reclaimed wine barrels and the beams are made from cherry wood. The floors are reclaimed brick laid in a two-over-two pattern.
RUDLOFF Custom Builders has won Best of Houzz for Customer Service in 2014, 2015 2016 and 2017. We also were voted Best of Design in 2016, 2017 and 2018, which only 2% of professionals receive. Rudloff Custom Builders has been featured on Houzz in their Kitchen of the Week, What to Know About Using Reclaimed Wood in the Kitchen as well as included in their Bathroom WorkBook article. We are a full service, certified remodeling company that covers all of the Philadelphia suburban area. This business, like most others, developed from a friendship of young entrepreneurs who wanted to make a difference in their clients’ lives, one household at a time. This relationship between partners is much more than a friendship. Edward and Stephen Rudloff are brothers who have renovated and built custom homes together paying close attention to detail. They are carpenters by trade and understand concept and execution. RUDLOFF CUSTOM BUILDERS will provide services for you with the highest level of professionalism, quality, detail, punctuality and craftsmanship, every step of the way along our journey together.
Specializing in residential construction allows us to connect with our clients early in the design phase to ensure that every detail is captured as you imagined. One stop shopping is essentially what you will receive with RUDLOFF CUSTOM BUILDERS from design of your project to the construction of your dreams, executed by on-site project managers and skilled craftsmen. Our concept: envision our client’s ideas and make them a reality. Our mission: CREATING LIFETIME RELATIONSHIPS BUILT ON TRUST AND INTEGRITY.
Photo Credit: JMB Photoworks
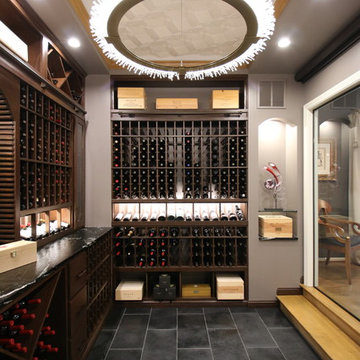
Interior remodel to accommodate a wine room addition, appx. 1,415 bottles.
Custom wine rack system; WineSafe "walnut" stain & clear satin finish. Frameless glass enclosure, 1/2" clear glass, bronze hardware. Limestone flooring.
Photography: Meredith Kaltenecker
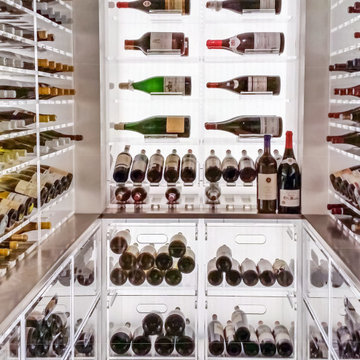
Our Architectural Digest featured acrylic wine cellar. This cellar was comprised of three alcoves that were backlit and filled with our Luma Series acrylic wine racks.
We created a stacked wine rack layout that allowed for a metal counter top between the racks. Acrylic drawers with invisible stops were added for bulk wine storage.
Contact our sales department to learn more about the stunning designs we can create for you.
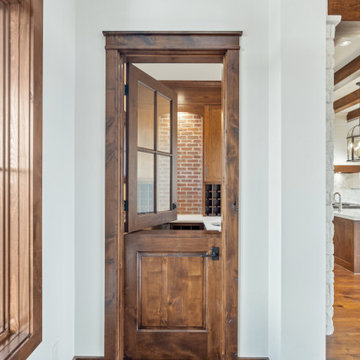
Farmhouse wine room, beautifully done custom wine racks, dutch door and sink area.
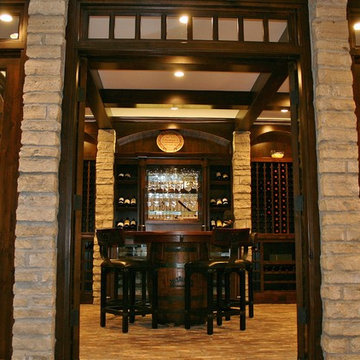
Custom Alder Entry Doors for Tasting Room, giving a view of the storage capacity of over 1,000 bottles.
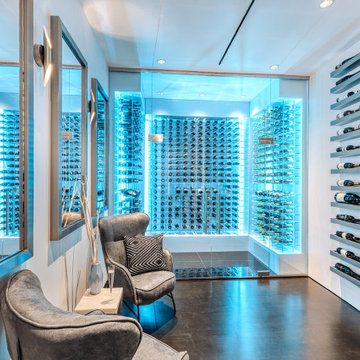
An ultra-modern wine room in one of Portland's most desired zip codes.
Custom-built acrylic shelving in this walk-in wine room creates the dramatic appearance of 600 bottles of wine floating in mid-air. Lighting effects add to the futuristic vibe and establish a luxurious aesthetic that links the walk-in wine cellar to the exterior bar and shelves. Bridging the two spaces, a floor-to-ceiling steel ledge bottle display and a chic sitting area create the perfect alcove for sipping that La Landonne.
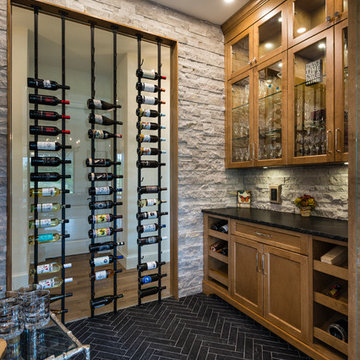
The exterior of this villa style family house pops against its sprawling natural backdrop. The home’s elegant simplicity shown outwards is pleasing to the eye, as its welcoming entry summons you to the vast space inside. Richly textured white walls, offset by custom iron rails, bannisters, and chandelier/sconce ‘candle’ lighting provide a magical feel to the interior. The grand stairway commands attention; with a bridge dividing the upper-level, providing the master suite its own wing of private retreat. Filling this vertical space, a simple fireplace is elevated by floor-to-ceiling white brick and adorned with an enormous mirror that repeats the home’s charming features. The elegant high contrast styling is carried throughout, with bursts of colour brought inside by window placements that capture the property’s natural surroundings to create dynamic seasonal art. Indoor-outdoor flow is emphasized in several points of access to covered patios from the unobstructed greatroom, making this home ideal for entertaining and family enjoyment.
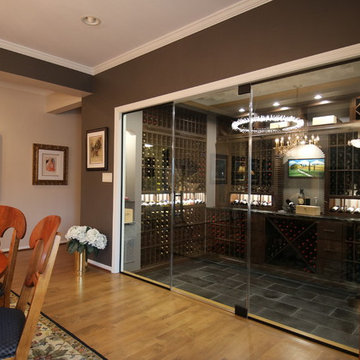
Interior remodel to accommodate a wine room addition, appx. 1,415 bottles.
Custom wine rack system; WineSafe "walnut" stain & clear satin finish. Frameless glass enclosure, 1/2" clear glass, bronze hardware.
Photography: Meredith Kaltenecker
Wine Cellar with Black Floors and Red Floors Ideas and Designs
8
