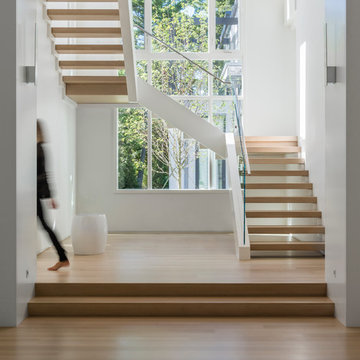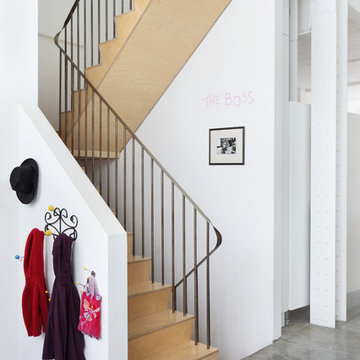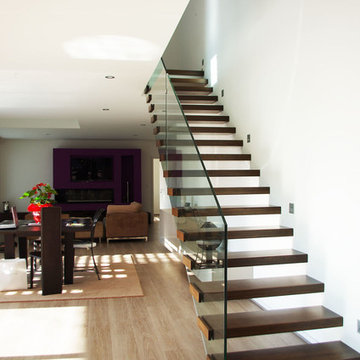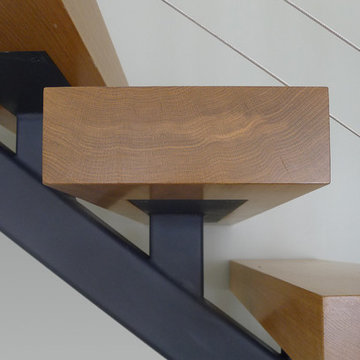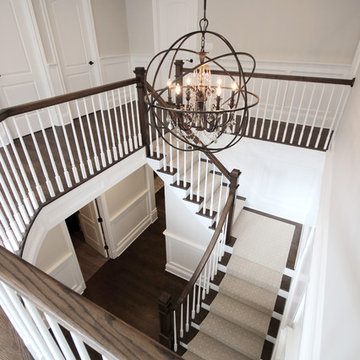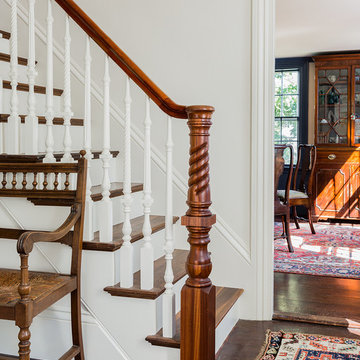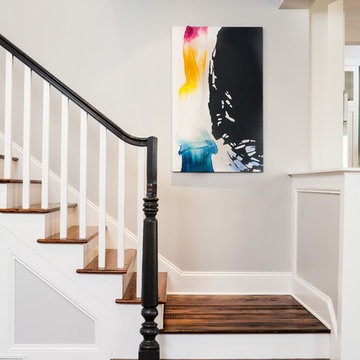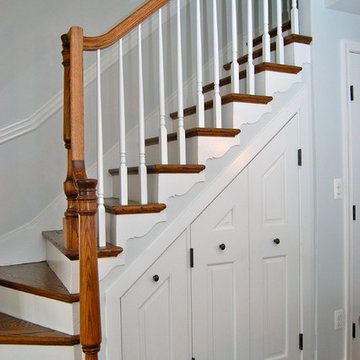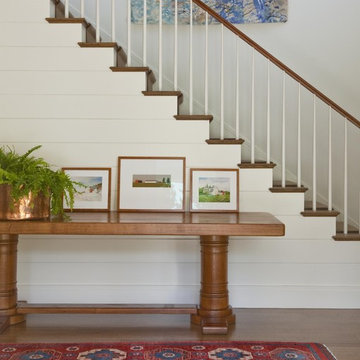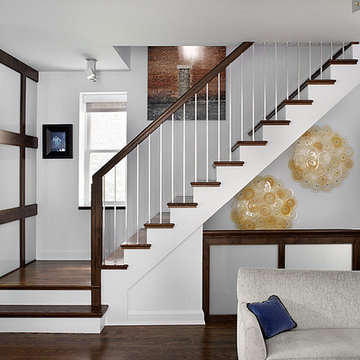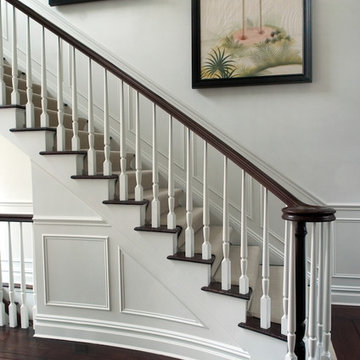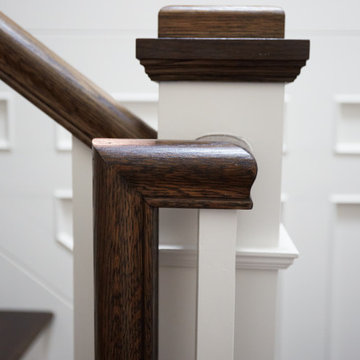White Wood Staircase Ideas and Designs
Refine by:
Budget
Sort by:Popular Today
161 - 180 of 14,247 photos
Item 1 of 3
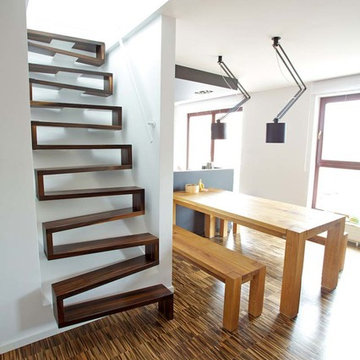
Diese Treppe begeistert Planer und Bauherren gleichermaßen und wird bei uns häufig angefragt. Bitte beachten Sie: Es handelt sich hier um sehr anspruchsvolle Handwerkskunst, im oberen Preissegment ab 6.000 €. Gerne erstellen wir Ihnen ein Angebot für Ihr Bauprojekt.
Für nur wenig mehr, erhalten Sie bei uns auch schon die sehr beliebten Kragarmtreppen.
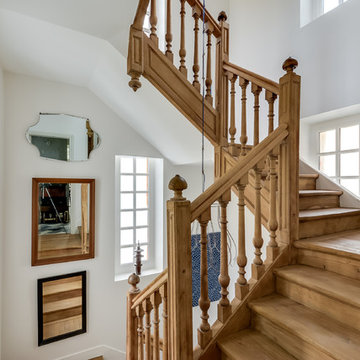
Rénovation et décoration d'une maison bourgeoise en région parisienne. Photographies Meero. Les Avant/Après sont disponibles sur le site www.villarosemont.com.
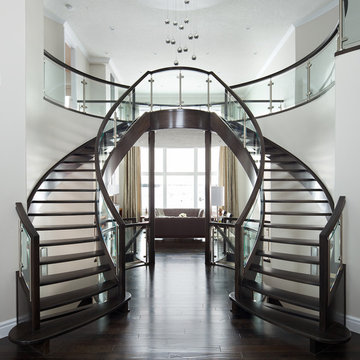
This custom stair blends curved glass and convex (curved front) solid maple treads. This Konark show home features an open, modern, and minimalist style mixed with the grand size and sweeping lines of double curved stairs. The curved glass railings and open rise treads compliment this home’s open sight lines and towering windows. Mirrored curved stairs create artistic circular lines.
Ryan Patrick Kelly Photographs
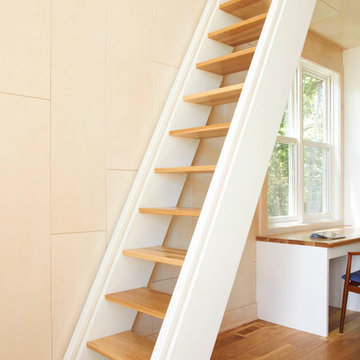
Staircase/wall paneling by Ingrained Wood Studios: The Mill.
© Alyssa Lee Photography
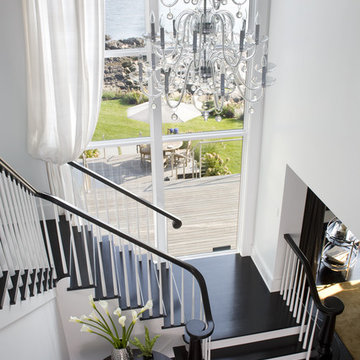
We have gotten many questions about the stairs: They were custom designed and built in place by the builder - and are not available commercially. The entry doors were also custom made. The floors are constructed of a baked white oak surface-treated with an ebony analine dye. The stair handrails are painted black with a polyurethane top coat.
Photo Credit: Sam Gray Photography
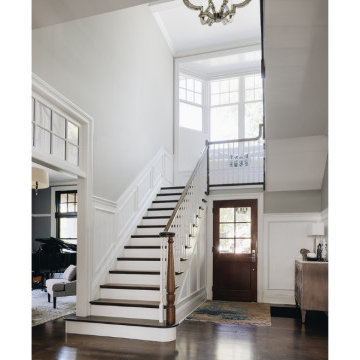
U-shaped wood staircase with wainscoting, landing area seating, bright natural light transoms.

Inspired by the iconic American farmhouse, this transitional home blends a modern sense of space and living with traditional form and materials. Details are streamlined and modernized, while the overall form echoes American nastolgia. Past the expansive and welcoming front patio, one enters through the element of glass tying together the two main brick masses.
The airiness of the entry glass wall is carried throughout the home with vaulted ceilings, generous views to the outside and an open tread stair with a metal rail system. The modern openness is balanced by the traditional warmth of interior details, including fireplaces, wood ceiling beams and transitional light fixtures, and the restrained proportion of windows.
The home takes advantage of the Colorado sun by maximizing the southern light into the family spaces and Master Bedroom, orienting the Kitchen, Great Room and informal dining around the outdoor living space through views and multi-slide doors, the formal Dining Room spills out to the front patio through a wall of French doors, and the 2nd floor is dominated by a glass wall to the front and a balcony to the rear.
As a home for the modern family, it seeks to balance expansive gathering spaces throughout all three levels, both indoors and out, while also providing quiet respites such as the 5-piece Master Suite flooded with southern light, the 2nd floor Reading Nook overlooking the street, nestled between the Master and secondary bedrooms, and the Home Office projecting out into the private rear yard. This home promises to flex with the family looking to entertain or stay in for a quiet evening.
White Wood Staircase Ideas and Designs
9
