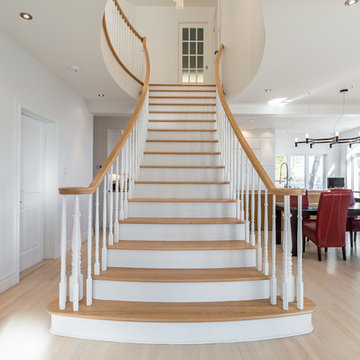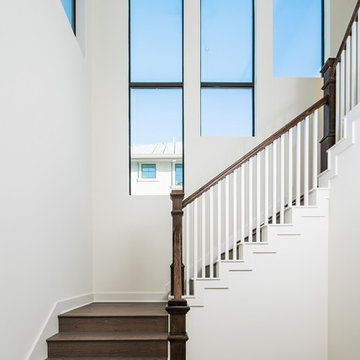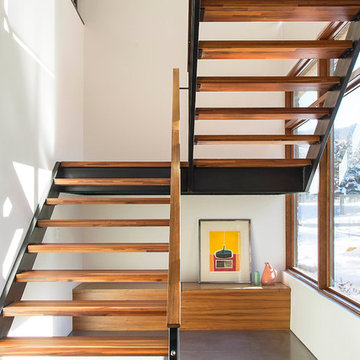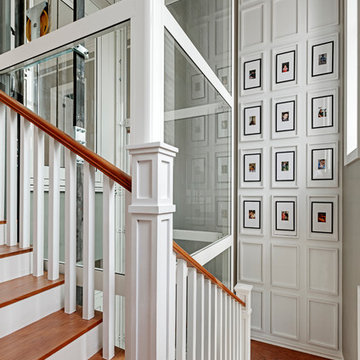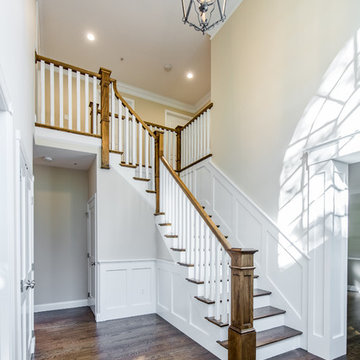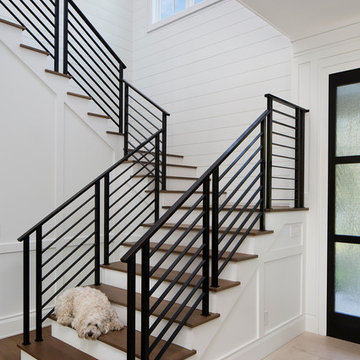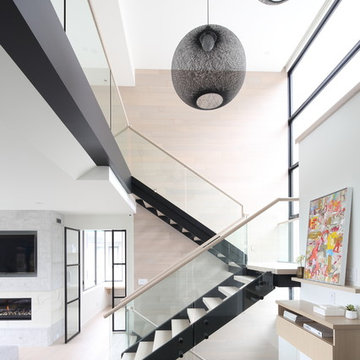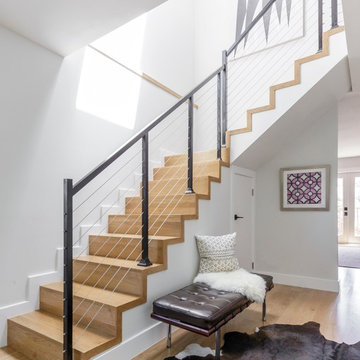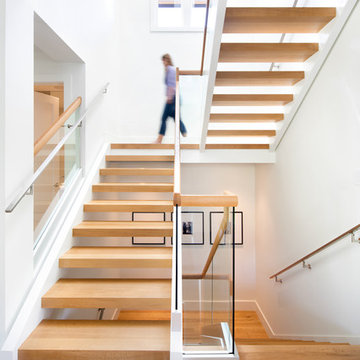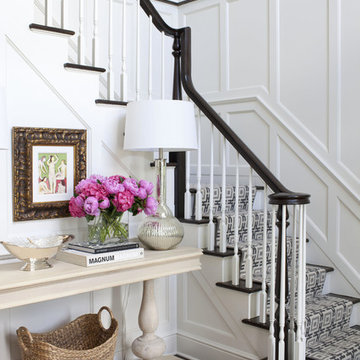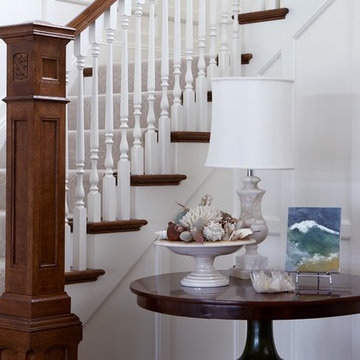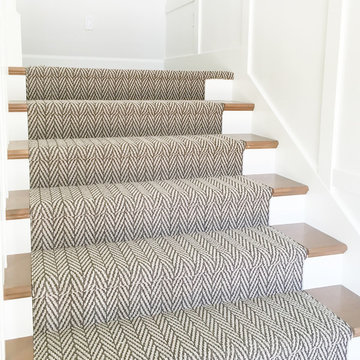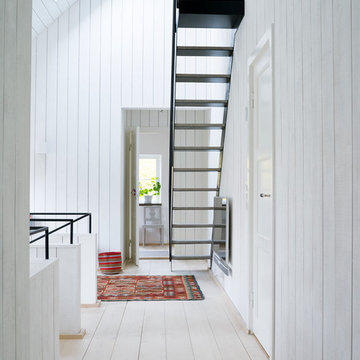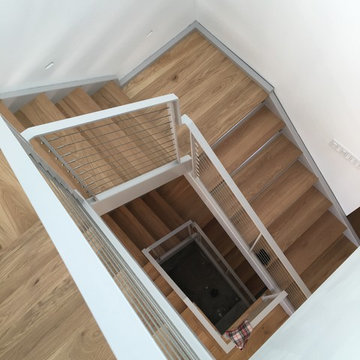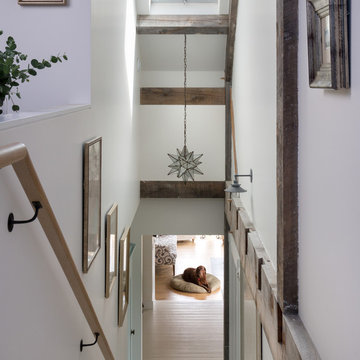White Staircase Ideas and Designs
Refine by:
Budget
Sort by:Popular Today
101 - 120 of 77,279 photos
Item 1 of 3
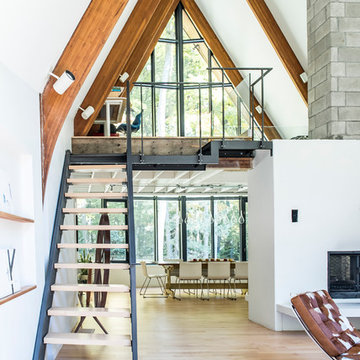
A mid-century a-frame is given new life through an exterior and interior renovation
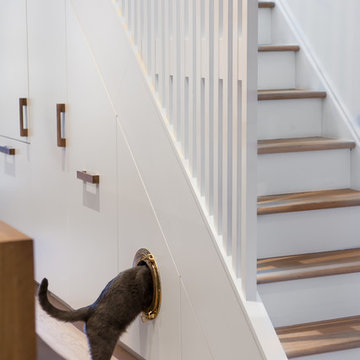
A refrigerator, coat closet, pantry, and pull-out cat litter were cleverly integrated into cabinetry beneath the stair. A decorative screen guardrail was designed to allow light from the second floor skylight to filter through. A brass porthole was utilized to provide access to a concealed litter box.
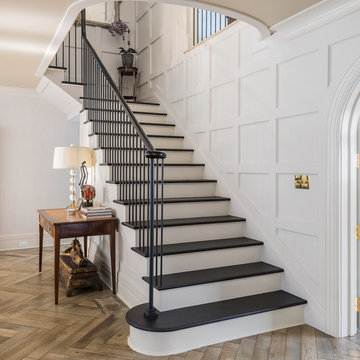
The paneled stair has black treads and a trimmed arched opening to the second floor.
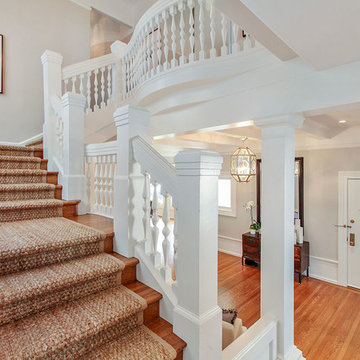
All of the original staircase details were kept and were a source of inspiration for the rest of the home’s design. A jute carpet climbs along both staircases, providing a lasting and warm accent to the space and highlighting the stunning architecture.
White Staircase Ideas and Designs
6
