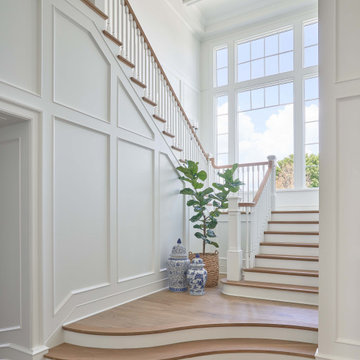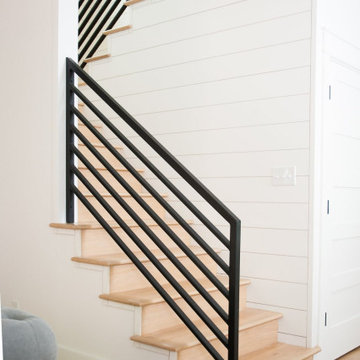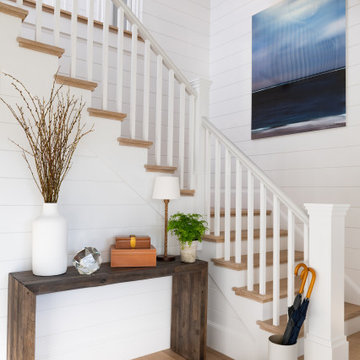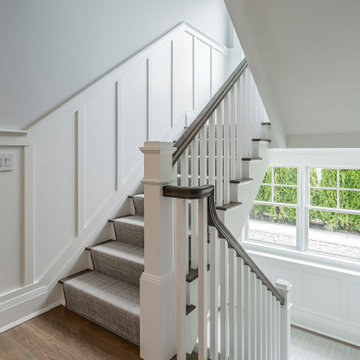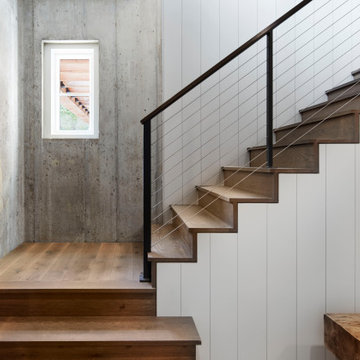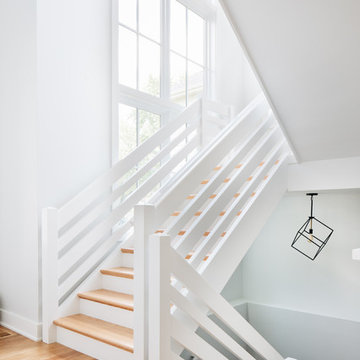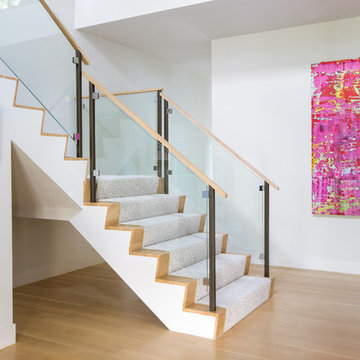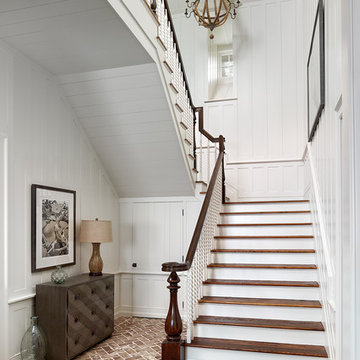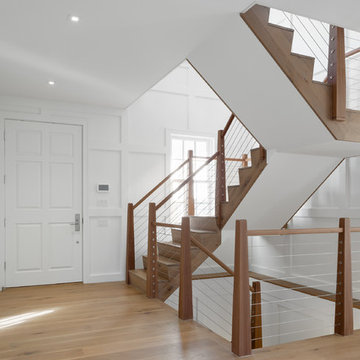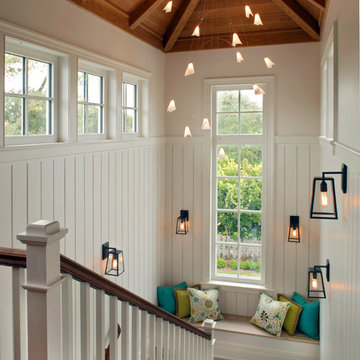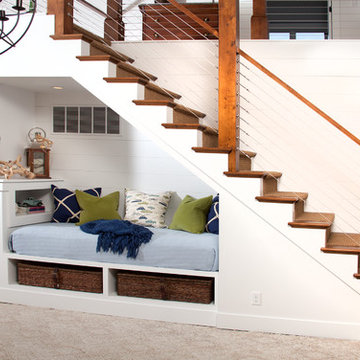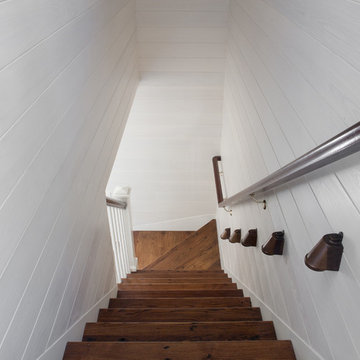Coastal White Staircase Ideas and Designs
Refine by:
Budget
Sort by:Popular Today
1 - 20 of 2,897 photos
Item 1 of 3
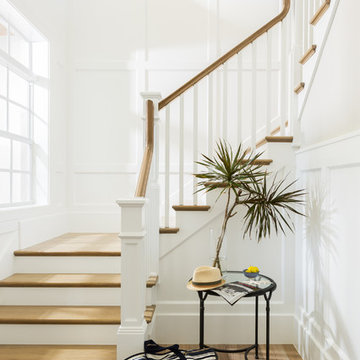
Design by Krista Watterworth Design Studio in Palm Beach Gardens, Florida. Photo by Lesley Unruh. This beautiful coastal home is filled with light and love. It's open and airy. The millwork is stunning. A newly constructed home on the Tequesta intercoastal waterway.
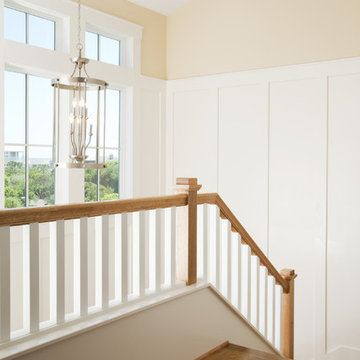
Our client wanted to build a home that would fit the environment at Figure Eight Island, with a coastal feel and clean lines. This home is about 4,500 square feet and has amazing views of the sound and waterway in the rear. Built in 2010 and constructed with resale in mind, it has been hugely popular with its guests.

Wormy Chestnut floor through-out. Horizontal & vertical shiplap wall covering. Iron deatils in the custom railing & custom barn doors.
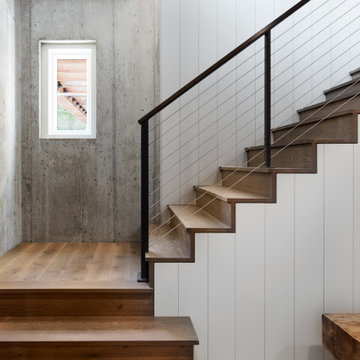
Modern industrial staircase descends along concrete walls to lower level. White wood paneled walls and dark natural wood floors provide contrast.
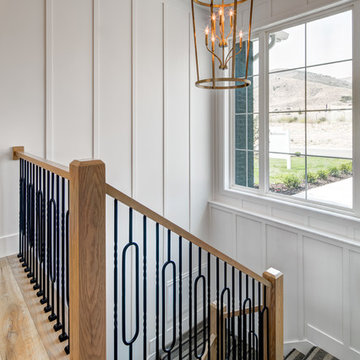
Beautiful custom staircase that looks out to the front of the house.
Interior Designer: Simons Design Studio
Builder: Magleby Construction
Photography: Alan Blakely Photography
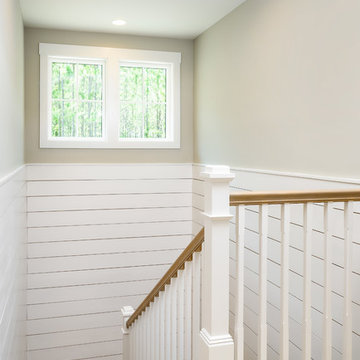
Glenn Layton Homes, LLC, "Building Your Coastal Lifestyle"
Jeff Westcott Photography

The Laurel was a project that required a rigorous lesson in southern architectural vernacular. The site being located in the hot climate of the Carolina shoreline, the client was eager to capture cross breezes and utilize outdoor entertainment spaces. The home was designed with three covered porches, one partially covered courtyard, and one screened porch, all accessed by way of French doors and extra tall double-hung windows. The open main level floor plan centers on common livings spaces, while still leaving room for a luxurious master suite. The upstairs loft includes two individual bed and bath suites, providing ample room for guests. Native materials were used in construction, including a metal roof and local timber.
Coastal White Staircase Ideas and Designs
1
