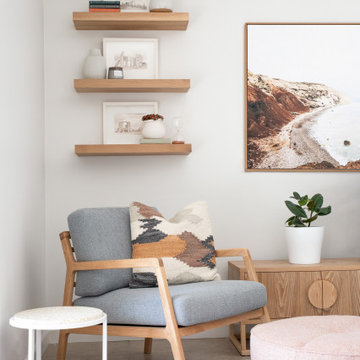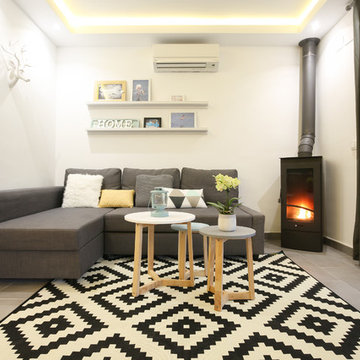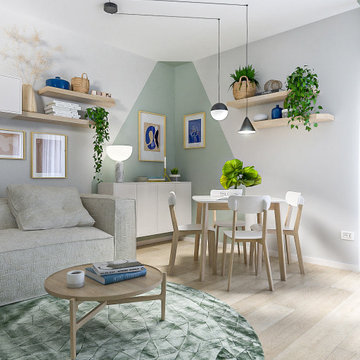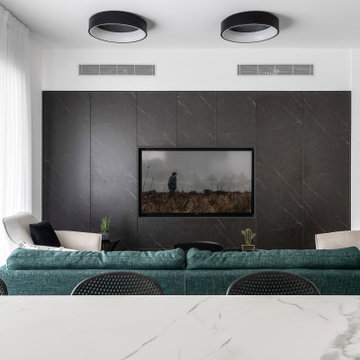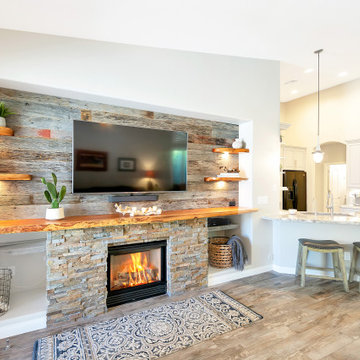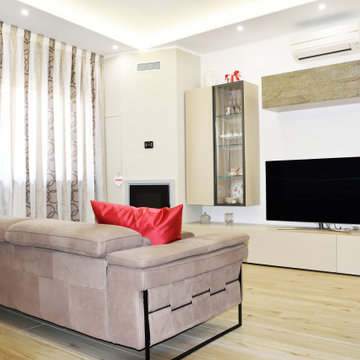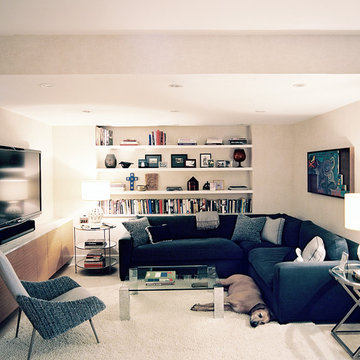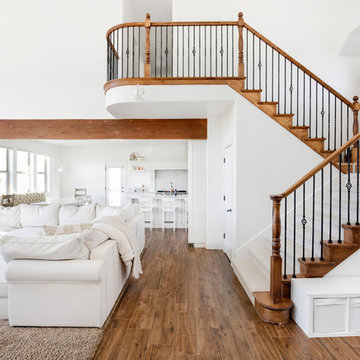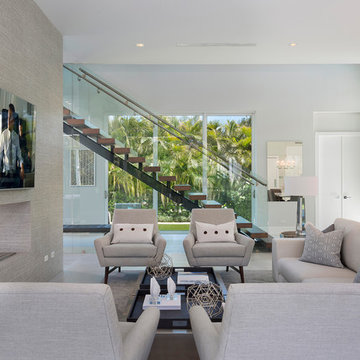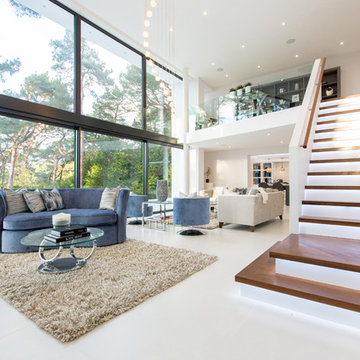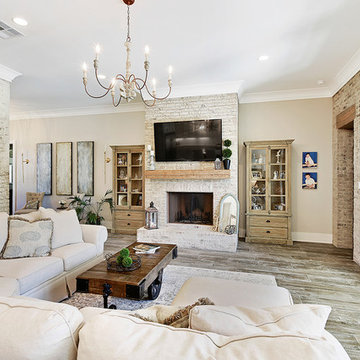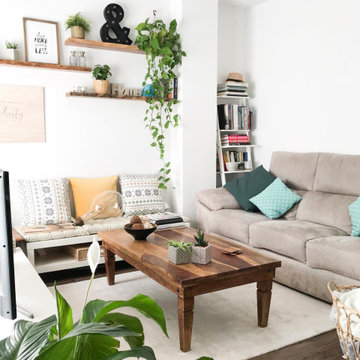White Living Space with Porcelain Flooring Ideas and Designs
Refine by:
Budget
Sort by:Popular Today
101 - 120 of 5,195 photos
Item 1 of 3
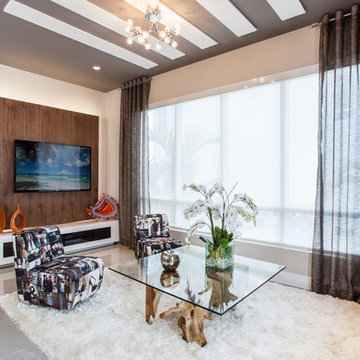
This family room is modern yet warm and inviting. The TV is installed on a walnut panel with LED lights behind which seems to be floating separated from the wall. Below, the white lacquer floor unit provides functional concealed storage to all TV related equipment while keeping the room neat. A natural teak root serves with a beveled glass top as the coffee table. Two modern accent chairs upholstered with an innovative “magazine” print fabric provide comfortable seating while blending seamlessly with the mixture of natural elements in the room. Interior Design by Julissa De los Santos and the MH2G Design Team. Photography by Francisco Aguila

Entrando in questa casa veniamo subito colpiti da due soggetti: il bellissimo divano verde bosco, che occupa la parte centrale del soggiorno, e la carta da parati prospettica che fa da sfondo alla scala in ferro che conduce al piano sottotetto.
Questo ambiente è principalmente diviso in tre zone: una zona pranzo, il soggiorno e una zona studio camera ospiti. Qui troviamo un mobile molto versatile: un tavolo richiudibile dietro al quale si nasconde un letto matrimoniale.
Dalla parte opposta una libreria che percorre la parete lasciando poi il posto al mobile TV adiacente all’ingresso dell’appartamento. Per sottolineare la continuità dei due ambienti è stata realizzata una controsoffittatura con illuminazione a led che comincia all’ingresso dell’appartamento e termina verso la porta finestra di fronte.
Dalla parte opposta una libreria che percorre la parete lasciando poi il posto al mobile TV adiacente all’ingresso dell’appartamento. Per sottolineare la continuità dei due ambienti è stata realizzata una controsoffittatura con illuminazione a led che comincia all’ingresso dell’appartamento e termina verso la porta finestra di fronte.
Foto di Simone Marulli
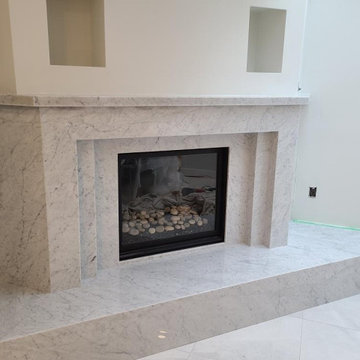
Gorgeous custom White Carrara marble fireplace surround with bench and mantle! All the joints were mitered to create a seamless & modern look. Call us at 973-575-0006 to get a free estimate for your next stone project!
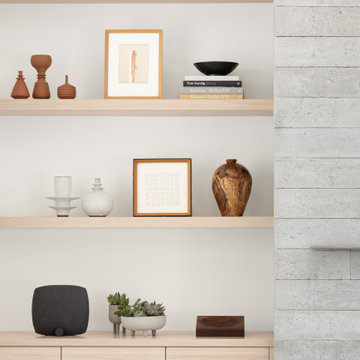
Board formed concrete tile fireplace with metal floating shelf. Rift white oak custom cabinet with open shelving. Vintage art and modern accessories

Remodel of a den and powder room complete with an electric fireplace, tile focal wall and reclaimed wood focal wall. The floor is wood look porcelain tile and to save space the powder room was given a pocket door.
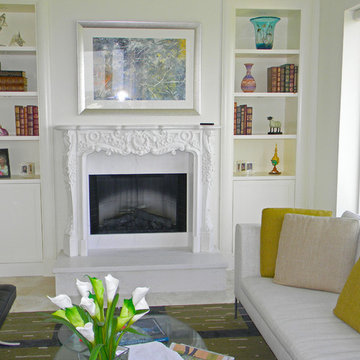
This beautiful marble mantel is a hand carved work of art. Carved from a pure white marble in the french style from the rococo period. This piece is an elegant addition to any french countryside home.
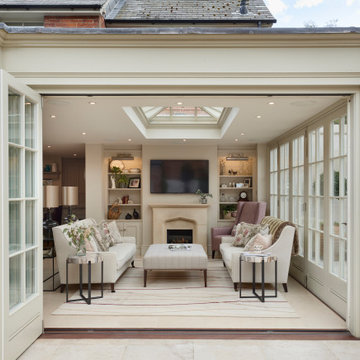
The homeowners’ love of the outdoors flows throughout their home, through the exquisite diptych landscapes painted by Jane Rist, end tables artistically crafted from solid slabs of petrified wood, and the enchanting sea-blue of the stoneware bowls by Emma Hiles. The most striking connection of all being the vibrant natural light and views of the passing clouds above the large rectangular roof lanterns.
Descending gracefully from one of the roof lanterns are delicate glass droplets that twinkle melodically in the breeze that moves gently through the automatic roof vents. Enabling warm air to escape in the summer months and alleviating heat build-up.
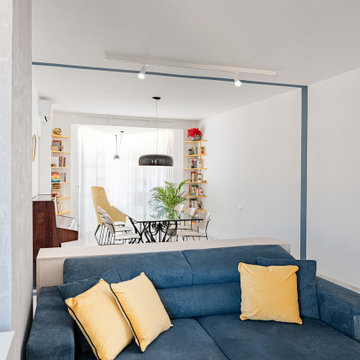
Openspace tra living e zona pranzo.
Da qui si vede bene la cornice con piastrelle blu come il divano;, la cuscineria, la poltrona e le mensole sono di un giallo senape molto elegante. Il tavolo in cristallo è stato recuperato l'illuminazione è stata ben pensata alle varie atmosfere degli ambienti
White Living Space with Porcelain Flooring Ideas and Designs
6




