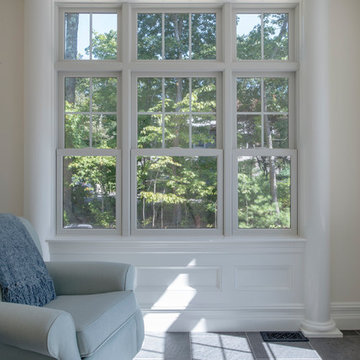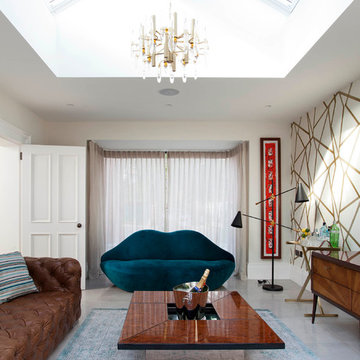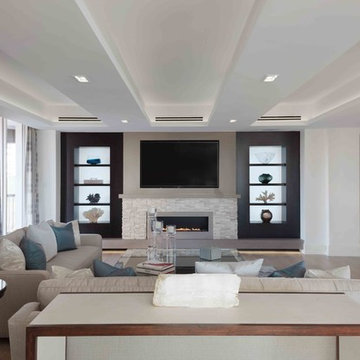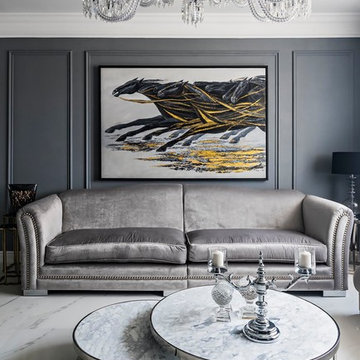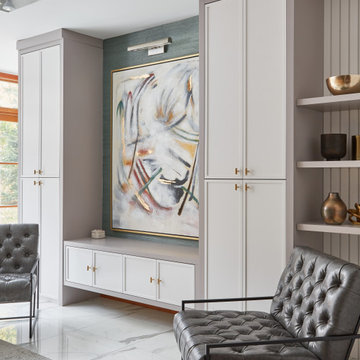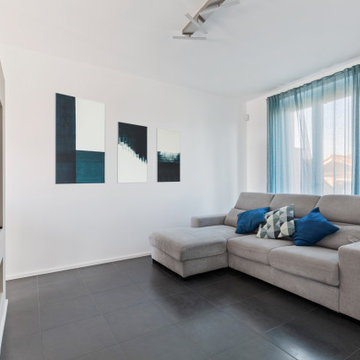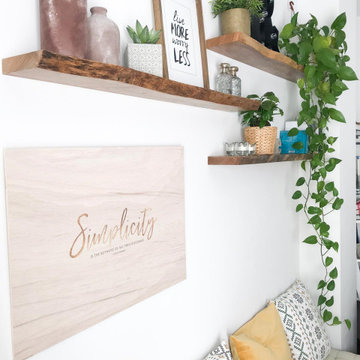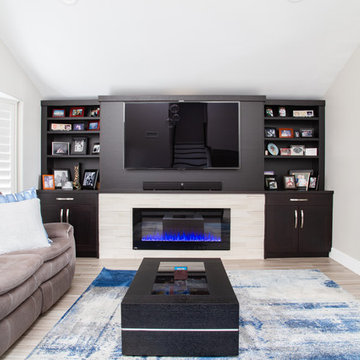White Living Space with Porcelain Flooring Ideas and Designs
Refine by:
Budget
Sort by:Popular Today
61 - 80 of 5,192 photos
Item 1 of 3
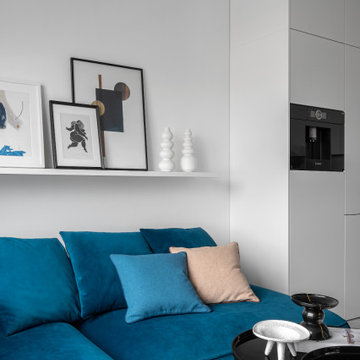
The kitchen is divided into two parts. The floor-to-ceiling column cabinets have lots of shelves and contain a built-in refrigerator and a range of appliances. The second part is a minimalist kitchen set with a sink and a cooktop framed by stoneware pylons with the texture of white onyx. We design interiors of homes and apartments worldwide. If you need well-thought and aesthetical interior, submit a request on the website.
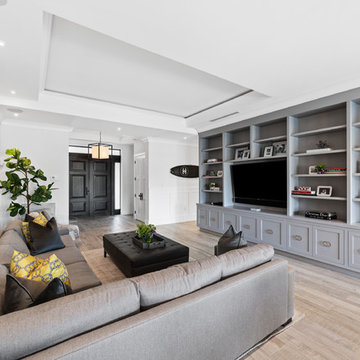
Transitional living room with grey oak floors and wainscoting.
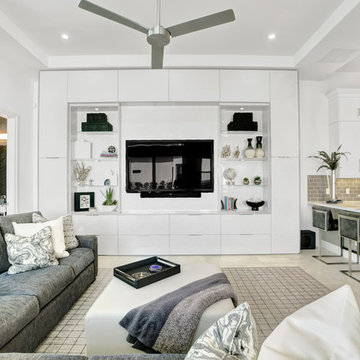
We are obsessed with this clean, contemporary and COZY family room. We created a space that the the family can hang out, without concern for practicalities of everyday life getting in the way. Child friendly fabric and forgiving colors are essential when designing a family space.
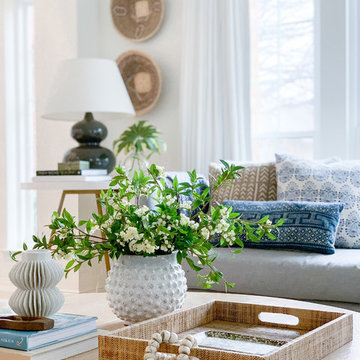
This is the family's more formal living room space, so we had fun styling the coffee table to reflect that.
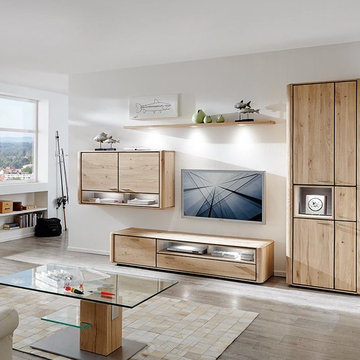
Features:
Outer carcase veneered
Front and Top Solid wood in Wild Oak light oiled
Inner carcase in the finish lacquered basalt matt
LED lighting for a unique lighting atmosphere
High quality fittings with soft closing mechanism
Full pull out drawers
All glss in single pae safety glass in Optiwhite finish
Hades are in stainless steel optic
Cable flaps in the lowboards for hidden cable management
EM57 Wall Unit and 4115 Coffee Table
Zoom
EM57 Wall Unit and 4115 Coffee Table
New
Venjakob Emilio EM57 Wall Unit
Made in Germany Stocked Items delivery 7-10 business days.Non-stocked items delivery up to 12 weeks.
Sign up for price alert
Availability: In stock
$10,512.00
Now only: $8,935.20
Add to Wishlist
Add to Compare
Share
Venjakob
Call us now for more info about our products.
800-345-7060
Related
Venjakob Emilio EM06 Wall Unit
Venjakob Emilio EM06 Wall Unit
$10,335.00
Now only: $8,784.75
Add to Wishlist
Venjakob Emilio EM07 Wall Unit
Venjakob Emilio EM07 Wall Unit
$10,512.00
Now only: $8,935.20
Add to Wishlist
Add Optional Supplementary Items
Set of 3 LED lighting, shelf +$432.00
Set of 1 LED lighting for open space, cabinet +$142.00
Set of 2 LED lighting for open space, lowboard +$282.00
Transformer Emilio +$120.00
Extra Extension Cord Emilio +$21.00
Transmit Dimmer Set +$235.00
Glass Door for 9069 Cabinet +$237.00
Cable Flap, lowbaord +$153.00
4115 Coffee Table +$1,810.50
Qty:
1
Add to Cart
Details
Additional Info
Reviews
Tags
Features:
Outer carcase veneered
Front and Top Solid wood in Wild Oak light oiled
Inner carcase in the finish lacquered basalt matt
LED lighting for a unique lighting atmosphere
High quality fittings with soft closing mechanism
Full pull out drawers
All glss in single pae safety glass in Optiwhite finish
Hades are in stainless steel optic
Cable flaps in the lowboards for hidden cable management
Outer Carcase finish: Wild Oak Light Oiled finish
Inner carcase finish: Lacquered Basalt Matt
Dimensions:
W 136.60" x D 21.25"/ 17.30"/ 13.40"/ 7.90" x H 84.65"
Supplementary Equipment included:
Inset open space for Cabinet
Inset open space for Lowboard
Inset open space, hanging cabinet
Door Front next to open space, Cabinet
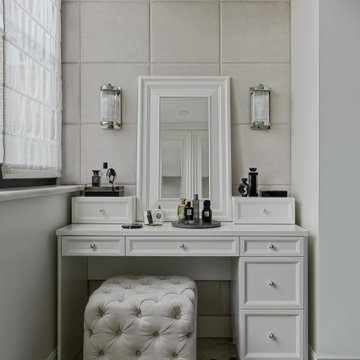
Дизайн-проект реализован Архитектором-Дизайнером Екатериной Ялалтыновой. Комплектация и декорирование - Бюро9. Строительная компания - ООО "Шафт"

A glamorous living room in a regency inspired style with art deco influences. The silver-leafed barrel chairs were upholstered in a Romo cut velvet on the outside and midnight blue velvet on the front seat back and cushion. The acrylic and glass cocktail table with brass accents keeps the room feeling airy and modern. The mirrored center stair table by Bungalow 5 is just the right sparkle and glamour of Hollywood glamour. The room is anchored by the dramatic wallpaper's large scale geometric pattern of graphite gray and soft gold accents. The custom drapery is tailored and classic with it's contrasting tape and silver and acrylic hardware to tie in the colors and material accents of the room.

This 5687 sf home was a major renovation including significant modifications to exterior and interior structural components, walls and foundations. Included were the addition of several multi slide exterior doors, windows, new patio cover structure with master deck, climate controlled wine room, master bath steam shower, 4 new gas fireplace appliances and the center piece- a cantilever structural steel staircase with custom wood handrail and treads.
A complete demo down to drywall of all areas was performed excluding only the secondary baths, game room and laundry room where only the existing cabinets were kept and refinished. Some of the interior structural and partition walls were removed. All flooring, counter tops, shower walls, shower pans and tubs were removed and replaced.
New cabinets in kitchen and main bar by Mid Continent. All other cabinetry was custom fabricated and some existing cabinets refinished. Counter tops consist of Quartz, granite and marble. Flooring is porcelain tile and marble throughout. Wall surfaces are porcelain tile, natural stacked stone and custom wood throughout. All drywall surfaces are floated to smooth wall finish. Many electrical upgrades including LED recessed can lighting, LED strip lighting under cabinets and ceiling tray lighting throughout.
The front and rear yard was completely re landscaped including 2 gas fire features in the rear and a built in BBQ. The pool tile and plaster was refinished including all new concrete decking.
White Living Space with Porcelain Flooring Ideas and Designs
4





