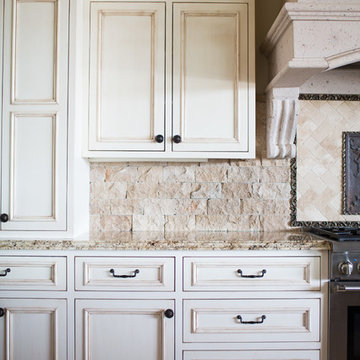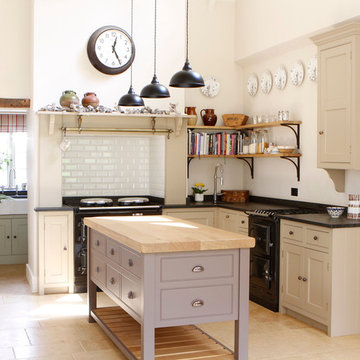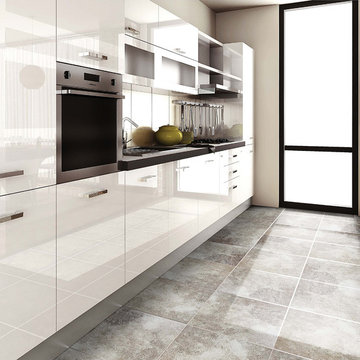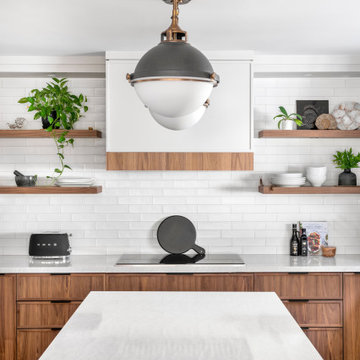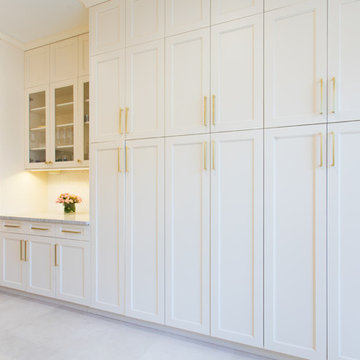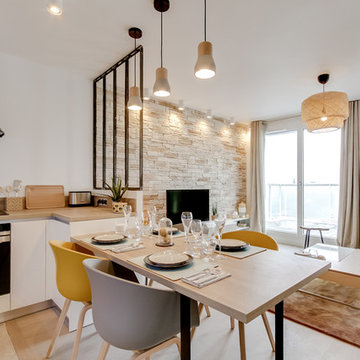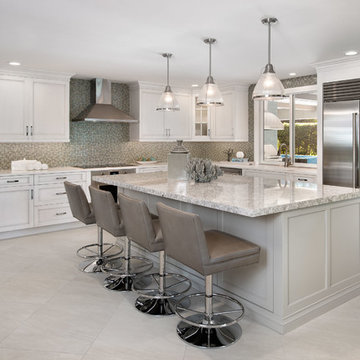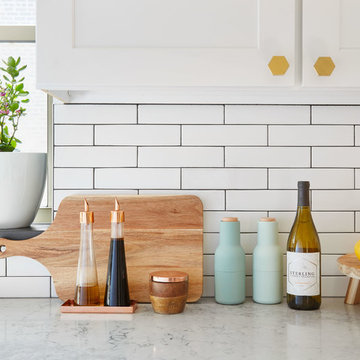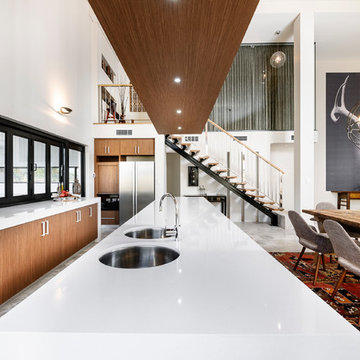White Kitchen with Travertine Flooring Ideas and Designs
Refine by:
Budget
Sort by:Popular Today
161 - 180 of 1,571 photos
Item 1 of 3
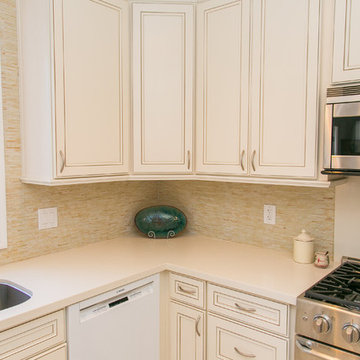
A charming English garden lingers outside of this creamy white kitchen. The soothing tones of the whites with sienna and amber accents unify the space from the travertine tile floor to the cream with sienna accent cabinets. A Crema Marfil Marble inspired quartz countertop and beautiful multi tone matchstick glass tile backsplash fill in the space with warmth and texture. The cross grid mullions of the window overlook the quaint secrete garden out back.
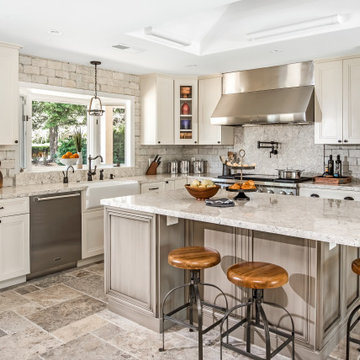
The request from my client for this kitchen remodel was to imbue the room with a rustic farmhouse feeling, but without the usual tropes or kitsch. What resulted is a beautiful mix of refined and rural. To begin, we laid down a stunning silver travertine floor in a Versailles pattern and used the color palette to inform the rest of the space. The bleached silvery wood of the island and the cream cabinetry compliment the flooring. Of course the stainless steel appliances continue the palette, as do the porcelain backsplash tiles made to look like rusted or aged metal. The deep bowl farmhouse sink and faucet that looks like it is from a bygone era give the kitchen a sense of permanence and a connection to the past without veering into theme-park design.
Photos by: Bernardo Grijalva
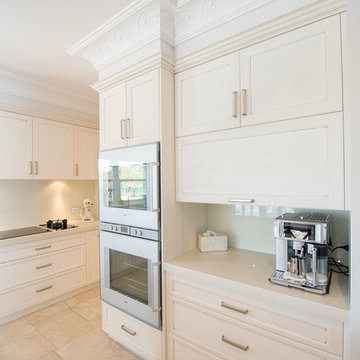
This home renovation clearly demonstrates how quality design, product and implementation wins every time. The clients' brief was clear - traditional, unique and practical, and quality, quality, quality. The kitchen design boasts a fully integrated double-door fridge with water/ice dispenser, generous island with ample seating, large double ovens, beautiful butler's sink, underbench cooler drawer and wine fridge, as well as dedicated snack preparation area. The adjoining butler's pantry was a must for this family's day to day needs, as well as for frequent entertaining. The nearby laundry utilises every inch of available space. The TV unit is not only beautiful, but is also large enough to hold a substantial movie & music library. The study and den are custom built to suit the specific preferences and requirements of this discerning client.
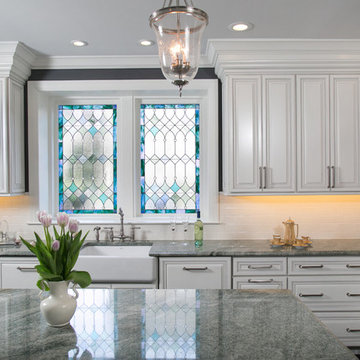
Major Transformation in an old Chestnut Hill Home. Stained glass window.
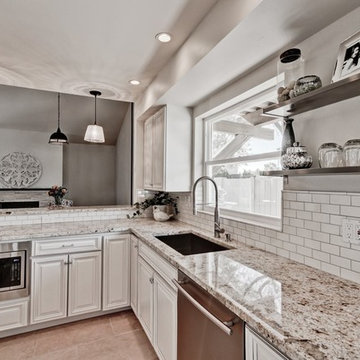
The old floor plan had the kitchen closed off from the living and dining rooms and a dropped ceiling. The ceiling and a wall were opened and a countertop added to provide a space for guests to enjoy a lively party or for casual family dining. Mosaic glass pendants were added above the counter. Open stainless steel shelves echo the stainless appliances and allow the room to feel open while giving a space to display cherished items. The deep single basin stainless steel sink with a Lenova gooseneck faucet will handle the largest pots.

Casual comfortable family kitchen is the heart of this home! Organization is the name of the game in this fast paced yet loving family! Between school, sports, and work everyone needs to hustle, but this hard working kitchen makes it all a breeze! Photography: Stephen Karlisch
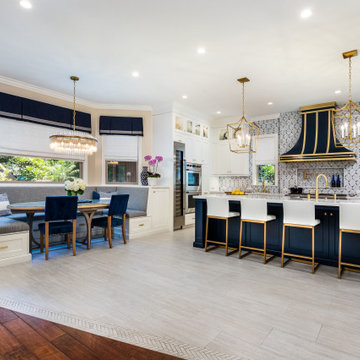
A luxury kitchen with all the fixings. Unique backsplash made from hand-made glass tile, satin brass hardware and fixtures, custom cabinetry and a gorgeous gold-white-blue color palette are just some of the outstanding features of this awesome project.
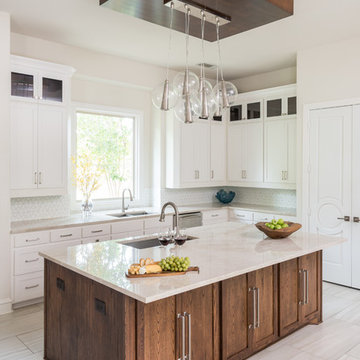
Glam update to this West Plano home leaves the homeowner happy and wanting nothing more! White shaker style cabinets with deep ebony accents in the Kitchen. Upper cabinets stained interiors with accent lighting. Custom floating ceiling detail with Arteriors Chandelier. Display front refrigerator and upgraded appliances. Ann Sacks Hex Backsplash, Taj Mahal Quartzite Counters, Artistic Tile Porcelain floor. Butler's Pantry has custom ombre Oceanside backsplash, Taj Mahal Counter and glass front cabinetry. CTH Sherril custom breakfast table, Madegoods chairs with faux leather upholstery, Robert Abby chandelier and Surya round area rug.
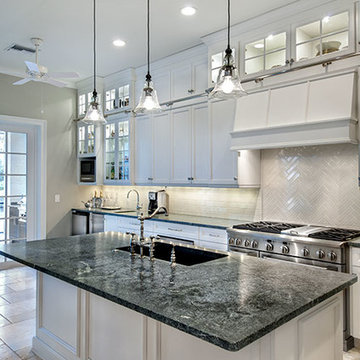
Kitchen. The Sater Design Collection's luxury, French Country home plan "Belcourt" (Plan #6583). http://saterdesign.com/product/bel-court/
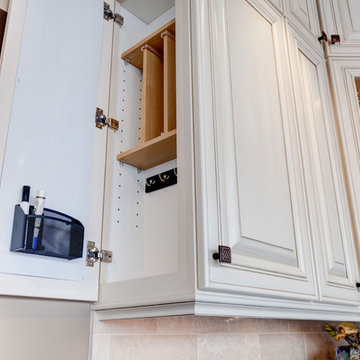
The wall message center is perfect for keys, cell phones, mail, and writing notes.
Photos by Thomas Miller
White Kitchen with Travertine Flooring Ideas and Designs
9
