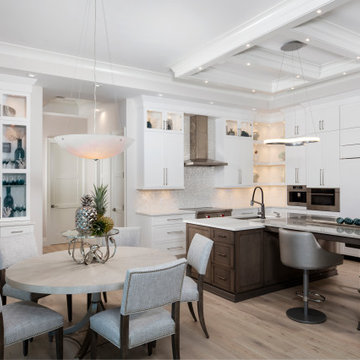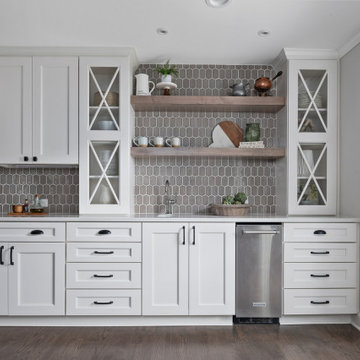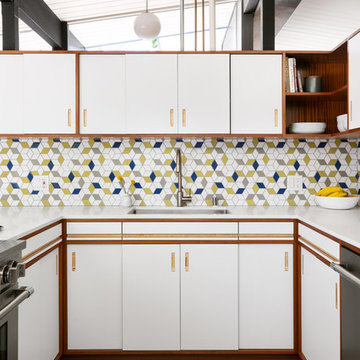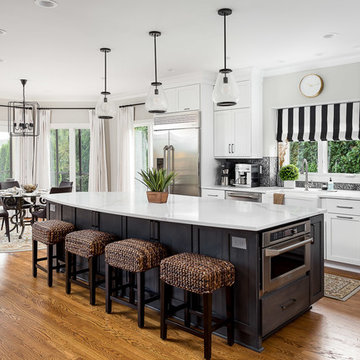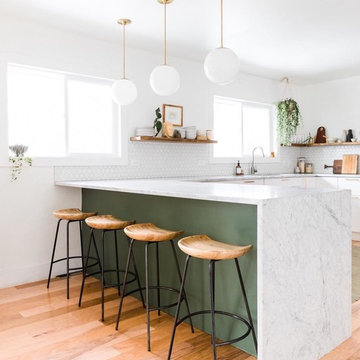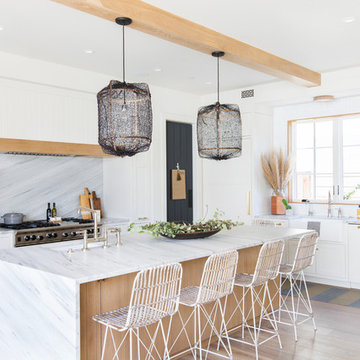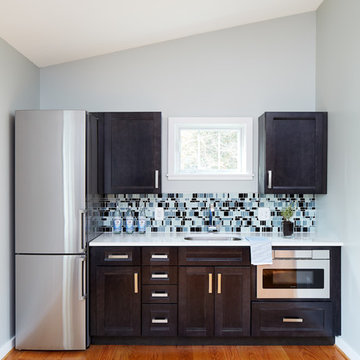White Kitchen with Mosaic Tiled Splashback Ideas and Designs
Refine by:
Budget
Sort by:Popular Today
101 - 120 of 9,683 photos
Item 1 of 3

We were called to update a kitchen that had not been touched since the 1950's. It needed some serious modernization with new appliances and lighting as a start. The most meaningful change was to open up the kitchen to the rest of the house. We opened up the wall that ran where the sink currently is. The homeowner wanted a fresh, light, "Old Florida" feel. We created this design by layering in light blues, grays, and natural elements of stone and wood. To keep it feeling light and clean, Stainless Steel is used for all the metal finishes.

On the opposite side of the kitchen, two rows of deep pan drawers provide plenty of storage space, with the top drawers provide easy access for silverware and utensils within reach from the cooktop. The stunning Café brand 36” gas range with double oven is fit for a chef!
The clients wanted to keep the existing flooring and also incorporate their antique buffet cabinet. Our designers picked the perfect stain to blend all the wood finishes in the new kitchen.
Final photos by www.impressia.net

Kitchen island with flush inset raised panel doors/drawers, & pullout trash cans.

The appliance garage houses the espresso maker and toaster. When not in use it's hidden out of sight.
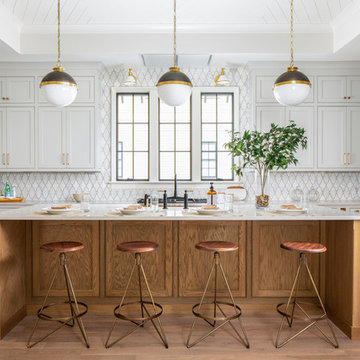
The kitchen of this home was a labor of love and everything was carefully planned and executed to ensure it was a work of art, in a sense. At the heart of it is the 10 foot wide by 4 foot deep White Oak island with plentiful room for 4 people to sit comfortably.
They choose gray as the cabinet color, specifically Benjamin Moore Gray Owl. Pike wanted a color that wasn't too bold and would take away from the other elements of the space, but we also didn't want to just go with the easy choice, white. Gray cabinets are in trend right now and for good reason as we are sure many people go through that same logic we went through. The cabinetry was custom crafted in Charlotte and is all beaded inset. A cabinet front Thermador fridge can be found at the far right of this picture.
Tying the whole space together is the mosaic backslash tile. The tile is visually stunning and brought all the color tones of the space into harmony. The mosaic tile is Soho Studio Empress Helena ( http://www.sohostudiocorp.com/empress-helena-asian-statuary-with-brass-line-mjemphelen)
Pendants- Hudson Valley Lighting Latham ( https://hudsonvalleylighting.hvlgroup.com/Product/4009-PN)
Library Sconces- Hudson Valley Lighting Garden City ( https://hudsonvalleylighting.hvlgroup.com/Product/8331-AGB)

Midcentury modern kitchen with white kitchen cabinets, solid surface countertops, and tile backsplash. Open shelving is used throughout. The wet bar design includes teal grasscloth. The floors are the original 1950's Saltillo tile. A flush mount vent hood has been used to not obstruct the view.

Most people would relate to the typical floor plan of a 1980's Brick Veneer home. Disconnected living spaces with closed off rooms, the original layout comprised of a u shaped kitchen with an archway leading to the adjoining dining area that hooked around to a living room behind the kitchen wall.
The client had put a lot of thought into their requirements for the renovation, knowing building works would be involved. After seeing Ultimate Kitchens and Bathrooms projects feature in various magazines, they approached us confidently, knowing we would be able to manage this scale of work alongside their new dream kitchen.
Our designer, Beata Brzozowska worked closely with the client to gauge their ideals. The space was transformed with the archway wall between the being replaced by a beam to open up the run of the space to allow for a galley style kitchen. An idealistic walk in pantry was then cleverly incorporated to the design, where all storage needs could be concealed behind sliding doors. This gave scope for the bench top to be clutter free leading out to an alfresco space via bi-fold bay windows which acted as a servery.
An island bench at the living end side creates a great area for children to sit engaged in their homework or for another servery area to the interior zone.
A lot of research had been undertaken by this client before contacting us at Ultimate Kitchens & Bathrooms.
Photography: Marcel Voestermans
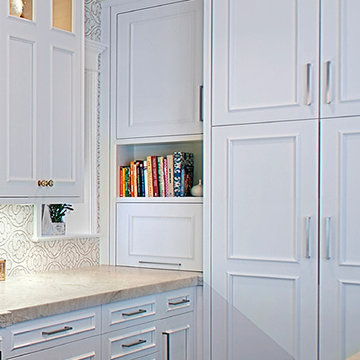
Chicago Lakeview kitchen has hidden coffee unit, microwave, storage drawers and a vertical slide cup drawer concelaed by two large pocket cabinet doors seen closed here.
Norman Sizemore- photographer
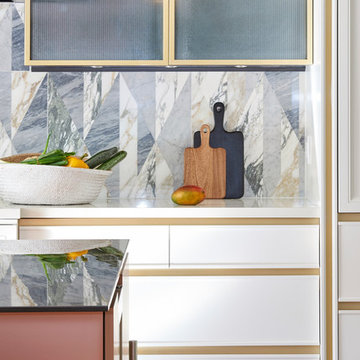
A timeless kitchen design where gold details combine with mixing materials to create an elevated look where our "tangram patchwork" inlaid design was chosen as an elegant and luxurious blacksplash standing out for its geometries and soft colors.
Discover our "tangram patchwork" marble wall covering from the "Opus" collection.
https://bit.ly/LD_Tangram_pjhz
A project by: Stacey Cohen Design http://staceycohendesign.com/
Project details: Rosemary - Toronto
Design: Stacey Cohen Design
Pictures courtesy of Stacey Cohen Design
All rights reserved

A breakfast table attached to the kitchen island offers additional seating and tabletop space. Behind the island, a deep slate blue back wall draws attention to an intricate, multicolored mosaic tile backsplash. Built-in cabinetry and appliances keep the space open and sleek.
Design: Wesley-Wayne Interiors
Photo: Stephen Karlisch
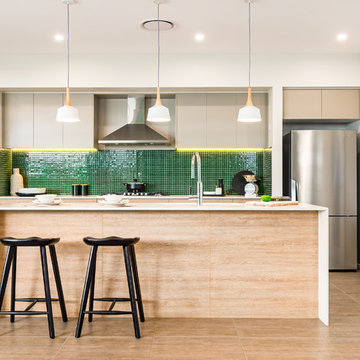
Vibe
The Vibe is a home where life can be lived in full colour. A home created to be enjoyed, to be loved, to be lived in.
The Vibe has mojo at its core. Every room, finish and fitting, is packed with style, luxury and charisma. Think Tropical Palm Springs styling with a mod Scandinavian edge would best describe the décor on display. What makes the Vibe different is the emerald green featured throughout in both subtle and not-so-subtle ways!
White Kitchen with Mosaic Tiled Splashback Ideas and Designs
6
