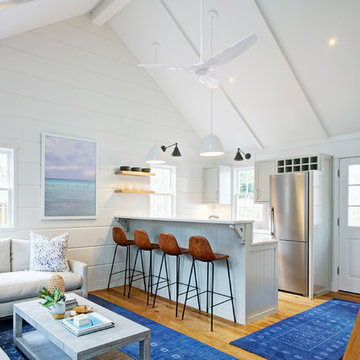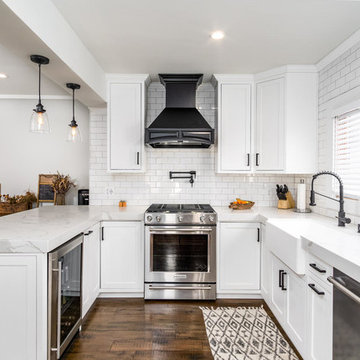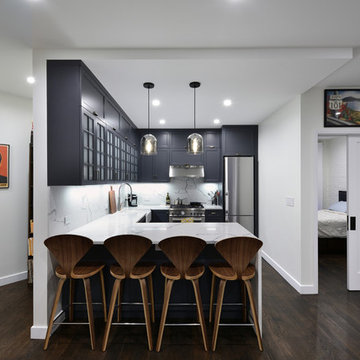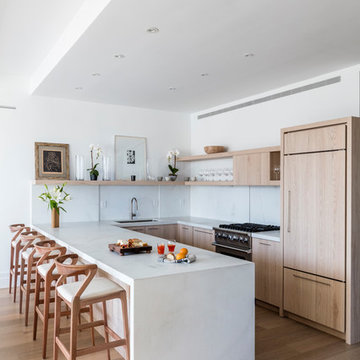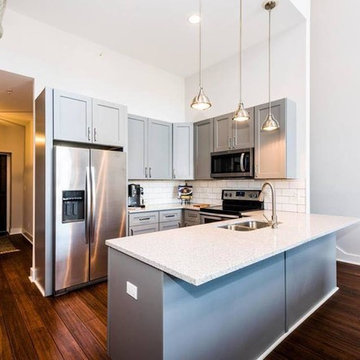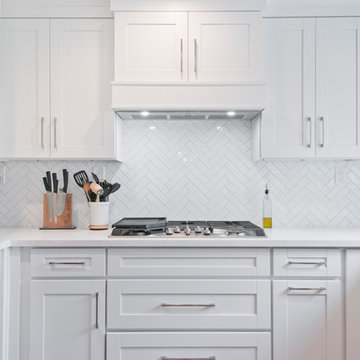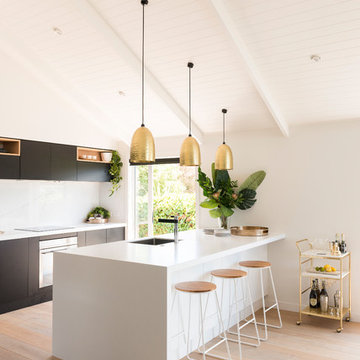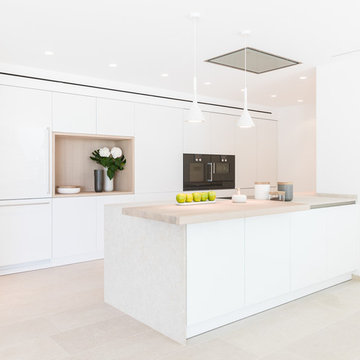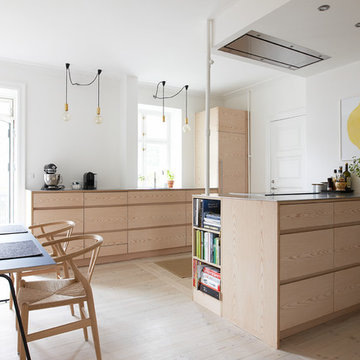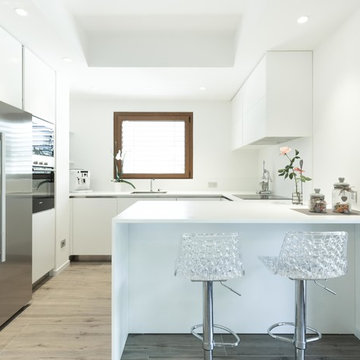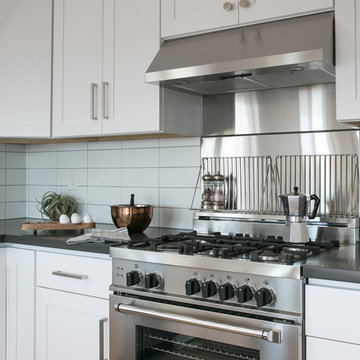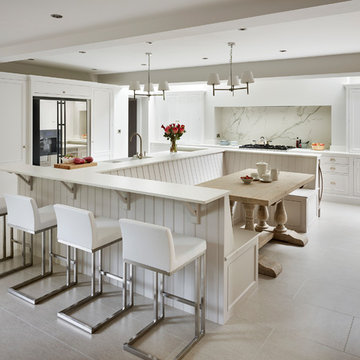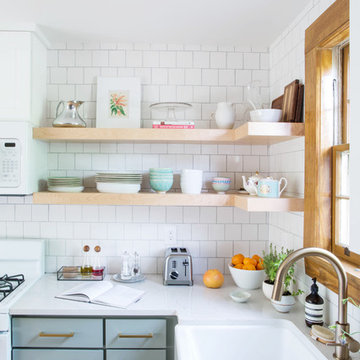White Kitchen with a Breakfast Bar Ideas and Designs
Refine by:
Budget
Sort by:Popular Today
201 - 220 of 24,195 photos
Item 1 of 3
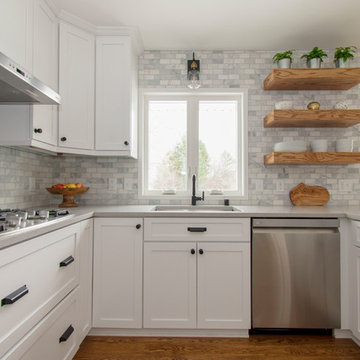
Kowalske Kitchen & Bath remodeled this Delafield home in the Mulberry Grove neighborhood. The renovation included the kitchen, the fireplace tile and adding hardwood flooring to the entire first floor.
Although the layout of the kitchen remained similar, we made smart changes to increase functionality. We removed the soffits to open the space and make room for taller cabinets to the ceiling. We reconfigured the appliances for extra prep space and added storage with rollouts and more drawers.
The design is a classic, timeless look with white shaker cabinets, grey quartz counters and carrara marble subway tile backsplash. To give the space a trendy vibe, we used fun lighting, matte black fixtures and open shelving.

Kowalske Kitchen & Bath remodeled this Delafield home in the Mulberry Grove neighborhood. The renovation included the kitchen, the fireplace tile and adding hardwood flooring to the entire first floor.
Although the layout of the kitchen remained similar, we made smart changes to increase functionality. We removed the soffits to open the space and make room for taller cabinets to the ceiling. We reconfigured the appliances for extra prep space and added storage with rollouts and more drawers.
The design is a classic, timeless look with white shaker cabinets, grey quartz counters and carrara marble subway tile backsplash. To give the space a trendy vibe, we used fun lighting, matte black fixtures and open shelving.
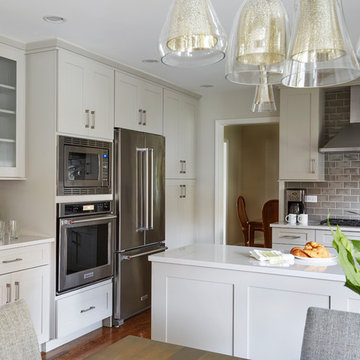
Free ebook, Creating the Ideal Kitchen. DOWNLOAD NOW
Our clients had been in their home since the early 1980’s and decided it was time for some updates. We took on the kitchen, two bathrooms and a powder room.
The layout in the kitchen was functional for them, so we kept that pretty much as is. Our client wanted a contemporary-leaning transitional look — nice clean lines with a gray and white palette. Light gray cabinets with a slightly darker gray subway tile keep the northern exposure light and airy. They also purchased some new furniture for their breakfast room and adjoining family room, so the whole space looks completely styled and new. The light fixtures are staggered and give a nice rhythm to the otherwise serene feel.
The homeowners were not 100% sold on the flooring choice for little powder room off the kitchen when I first showed it, but now they think it is one of the most interesting features of the design. I always try to “push” my clients a little bit because that’s when things can get really fun and this is what you are paying for after all, ideas that you may not come up with on your own.
We also worked on the two upstairs bathrooms. We started first on the hall bath which was basically just in need of a face lift. The floor is porcelain tile made to look like carrera marble. The vanity is white Shaker doors fitted with a white quartz top. We re-glazed the cast iron tub.
The master bath was a tub to shower conversion. We used a wood look porcelain plank on the main floor along with a Kohler Tailored vanity. The custom shower has a barn door shower door, and vinyl wallpaper in the sink area gives a rich textured look to the space. Overall, it’s a pretty sophisticated look for its smaller fooprint.
Designed by: Susan Klimala, CKD, CBD
Photography by: Michael Alan Kaskel
For more information on kitchen and bath design ideas go to: www.kitchenstudio-ge.com
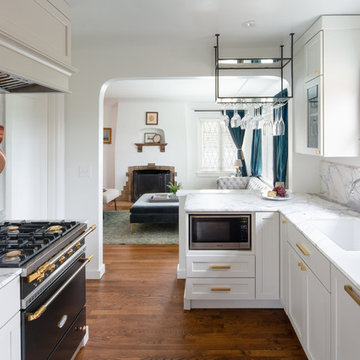
By incorporating smaller appliances and custom-built pieces, the space feels larger, everything fits and the newly imagined spaces feel airy and light. We installed a Lacanche Cormatin and accented the black of the range with a slab of absolutely stunning Statuario marble with dramatic gray and black veining. Our built-in 24" fridge allows the working side of the kitchen to function as if it's twice as large.
Photo by Wynne Earle Photography
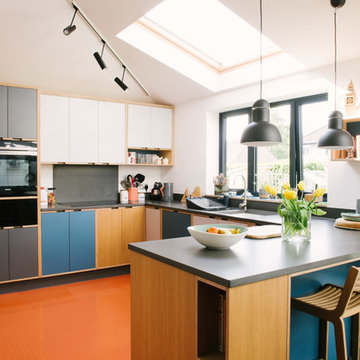
Wood & Wire - Oak Veneered, White & Grey Laminated, Plywood Kitchen
http://www.sarahmasonphotography.co.uk/
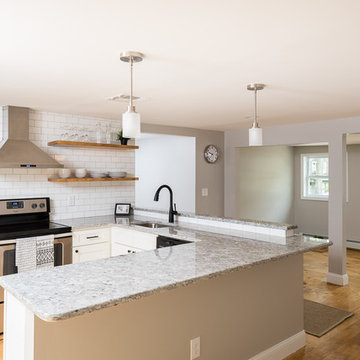
Back River Builders will design the kitchen of your dreams. Our team specializes in creating innovative designs at a price that matches your budget.
Some of the forward-thinking features we can add to your remodeled kitchen include:
-Floating shelves
-Peninsula and island waterfall countertop edges
-Custom recessed spice rack niches
-Soft-close and European-style cabinet hinges
Photographed by Brian Dorherty
White Kitchen with a Breakfast Bar Ideas and Designs
11
