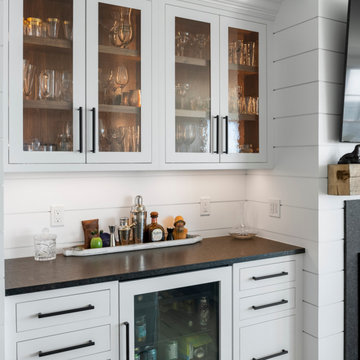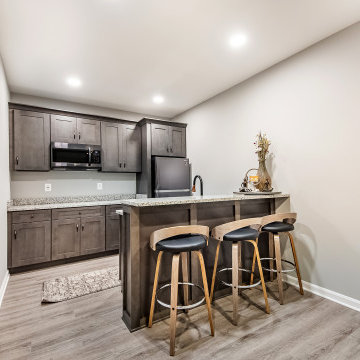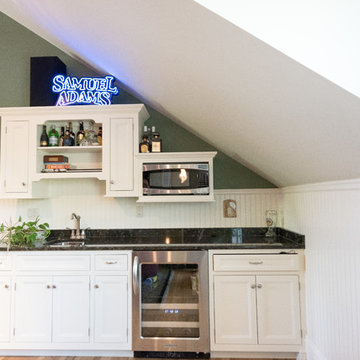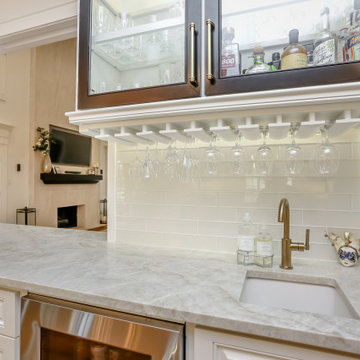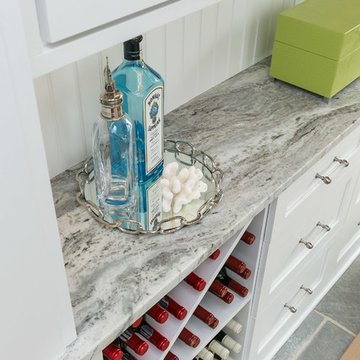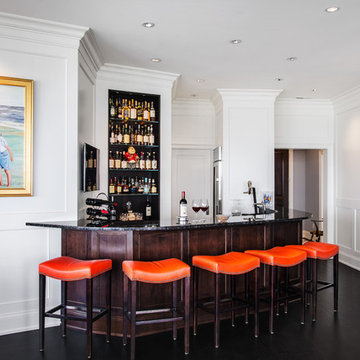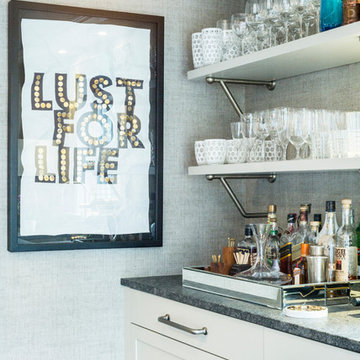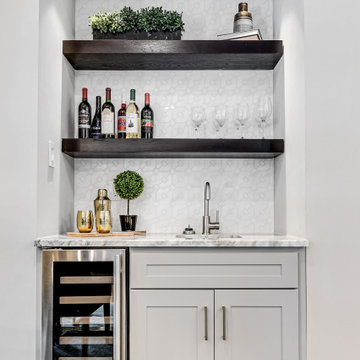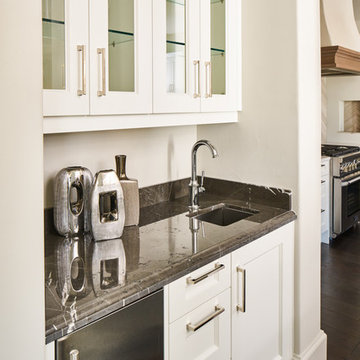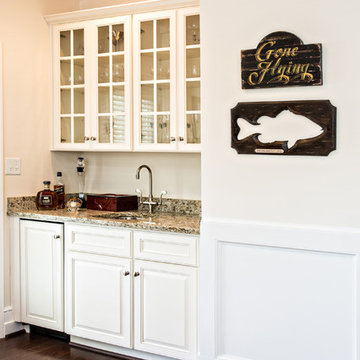White Home Bar with Granite Worktops Ideas and Designs
Refine by:
Budget
Sort by:Popular Today
121 - 140 of 490 photos
Item 1 of 3
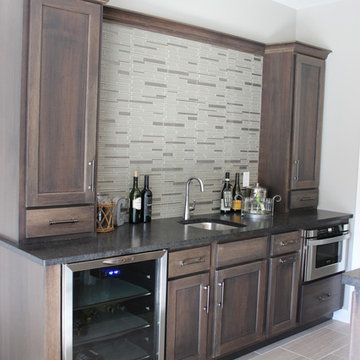
Koch Cabinetry in Hickory "Stone" stain with Black Pearl Brushed granite counters and stainless appliances. Design and materials by Village Home Stores.
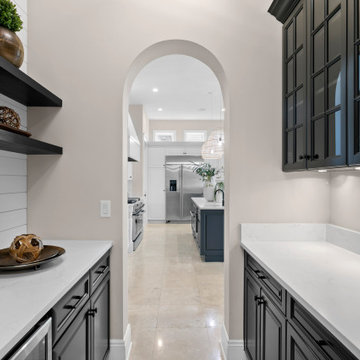
For the spacious living room, we ensured plenty of comfortable seating with luxe furnishings for the sophisticated appeal. We added two elegant leather chairs with muted brass accents and a beautiful center table in similar accents to complement the chairs. A tribal artwork strategically placed above the fireplace makes for a great conversation starter at family gatherings. In the large dining area, we chose a wooden dining table with modern chairs and a statement lighting fixture that creates a sharp focal point. A beautiful round mirror on the rear wall creates an illusion of vastness in the dining area. The kitchen has a beautiful island with stunning countertops and plenty of work area to prepare delicious meals for the whole family. Built-in appliances and a cooking range add a sophisticated appeal to the kitchen. The home office is designed to be a space that ensures plenty of productivity and positive energy. We added a rust-colored office chair, a sleek glass table, muted golden decor accents, and natural greenery to create a beautiful, earthy space.
---
Project designed by interior design studio Home Frosting. They serve the entire Tampa Bay area including South Tampa, Clearwater, Belleair, and St. Petersburg.
For more about Home Frosting, see here: https://homefrosting.com/

This was a typical laundry room / small pantry closet and part of this room didnt even exist . It was part of the garage we enclosed to make room for the pantry storage and home bar as well as a butler's pantry
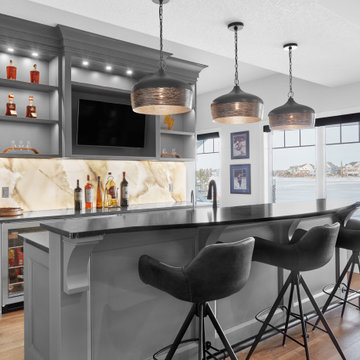
Custom home bar featuring "Overcoat" lacquered cabinets, under cabinet lighting, solid maple corbels, raised eating bar, built-in appliances, garbage rollouts and 7 1/2" stacked to ceiling crown moulding.

Wet bar in landing and staircase area that contains sitting area, bookcase and wet bar. Quarter sawn white oak hardwood flooring with hand scraped edges and ends (stained medium brown). Soho Studio Corp. Simple Hexagon solid polished black ceramic tile.
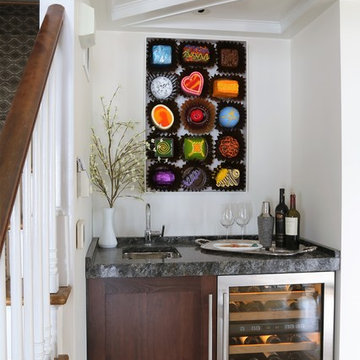
A vacation property where homeowners could have adequate storage, quick clean up, breakfast and wine bar areas and light and bright cabinetry where colorful artwork.is displayed.
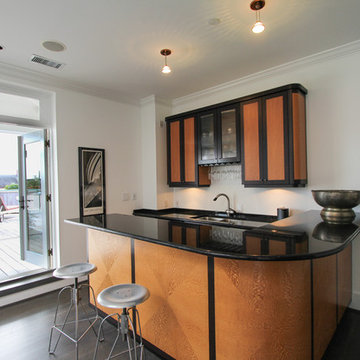
This incredibly beautiful and stunning penthouse is situated in Charleston’s trendiest neighborhood. Featuring an open floor plan with massive windows allows the penthouse to be flooded with light. This sleek wet bar just begs you indulge in a poolside cocktail. Listed by Andy Jones.
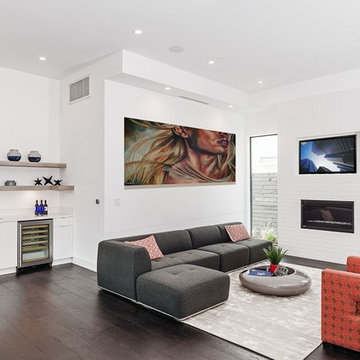
Wet Bar in you family room is perfect for entertaining! We have high gloss slab doors topped off with white granite counter tops. A wine refrigerator, 3" tab pulls, and beautiful floating shelves.
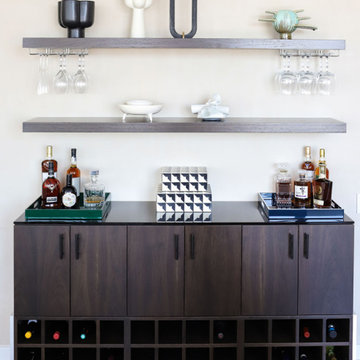
Our NYC studio designed this gorgeous condo for a family of four with the goal of maximizing space in a modest amount of square footage. A custom sectional in the living room was created to accommodate the family without feeling overcrowded, while the son's bedroom features a custom Murphy bed to optimize space during the day. To fulfill the daughter's wish for fairy lighting, an entire wall of them was installed behind her bed, casting a beautiful glow at night. In the kitchen, we added plenty of cabinets below the island for maximum efficiency. Storage units were incorporated in the bedroom and living room to house the TV and showcase decorative items. Additionally, the tub in the powder room was removed to create an additional closet for much-needed storage space.
---
Project completed by New York interior design firm Betty Wasserman Art & Interiors, which serves New York City, as well as across the tri-state area and in The Hamptons.
For more about Betty Wasserman, see here: https://www.bettywasserman.com/
To learn more about this project, see here: https://www.bettywasserman.com/spaces/front-and-york-brooklyn-apartment-design/
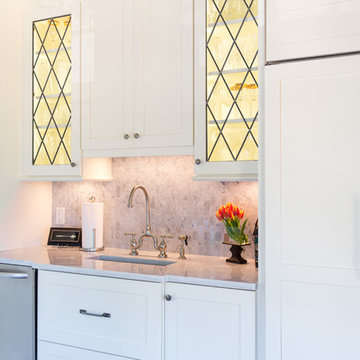
Brendon Pinola- photographer
Remodel Contractor: Lovette Construction
Kitchen and bar designer: Jennifer Thompson, CKD
This gorgeous home features Wellborn's Custom Estate Series cabinetry. These are inset maple cabinets in the Henlow door style. This is a custom paint color on the cabinetry. White marble countertops and backsplash make this a very crisp and clean kitchen. The style is classic and will be on trend for the life of the home. The wet bar features leaded glass, shaker style cabinets, and custom panels on the Sub-Zero refrigerator. Stunning remodel by Lovette Construction of Birmingham, AL.
White Home Bar with Granite Worktops Ideas and Designs
7
