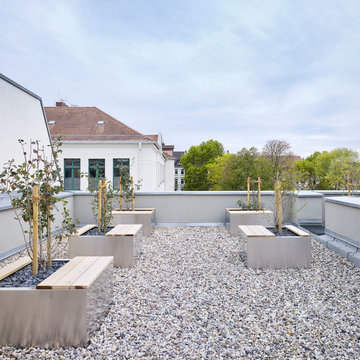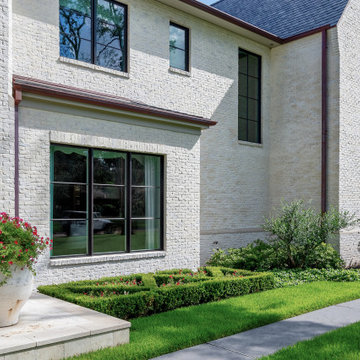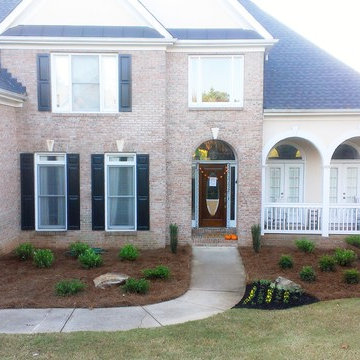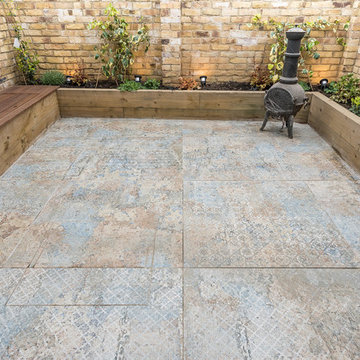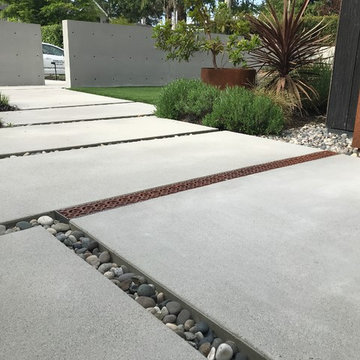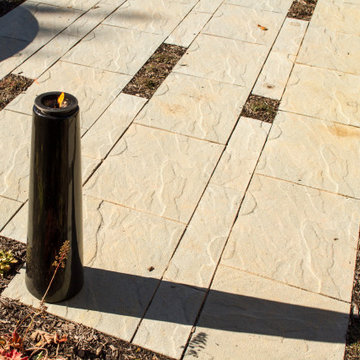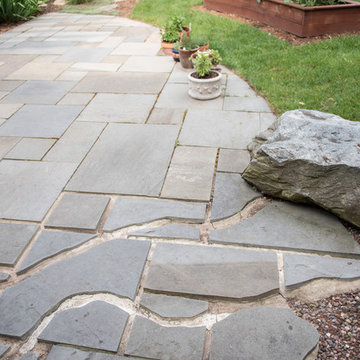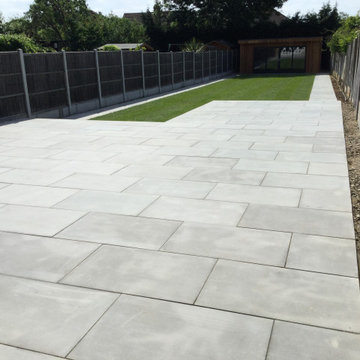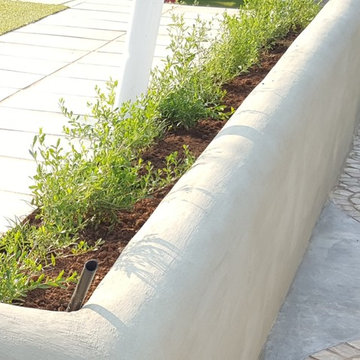White Formal Garden Ideas and Designs
Refine by:
Budget
Sort by:Popular Today
121 - 140 of 392 photos
Item 1 of 3
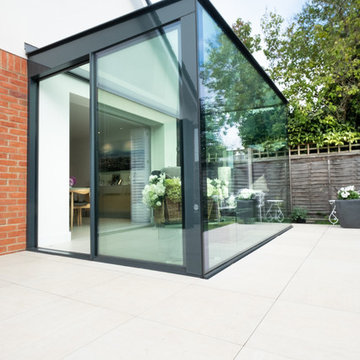
minimal windows sliding doors were installed to this new glass box extension. The minimal windows system works exceptionally well in glass extensions as they create a cohesive minimalistic aesthetic alongside the frameless structural glass box. They also allow ventilation into the property and can be opened as much or a little as required to achieve the desired amount of air flow.
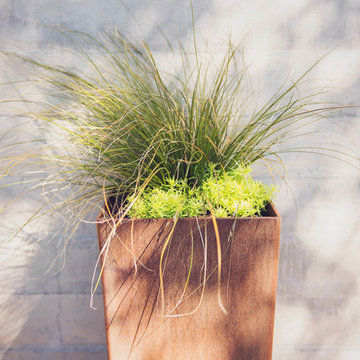
Custom designed COR-TEN pot, planted with Carex testacea and Sedum rupestra 'Angelina' stands out in front of a board-formed concrete retaining wall.
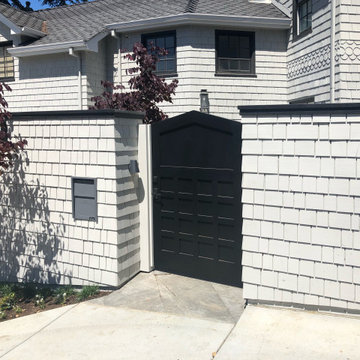
Garden Gate stye #110 with a flat black painted finish, flanked by the off-white shingled perimeter fence.
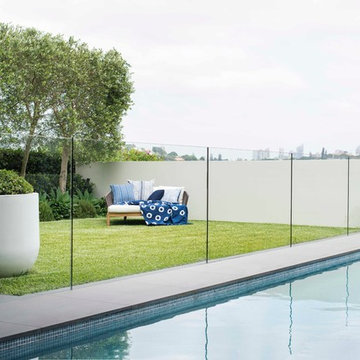
Secret Gardens has been developing this stunning harbourside garden over a number of years. A simple layout at water level provides a subtle foreground to the harbour view beyond. Simple, modern plant combinations draw from a simple but consistent colour palette. The main courtyard space is the highlight . A five metre high green wall and water wall provide the backdrop to a large banquet seat. The built in bbq, retractable ceiling, customised firepit and coffee table provide options for year round entertainment. Extensive soundproofing was incorporated into the boundary wall as well as behind the green wall to absorb noise from a neighbouring property.
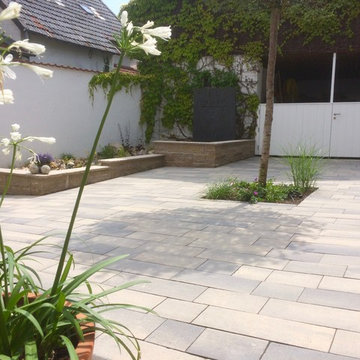
Der Innenhof sollte als wohnlicher Bereich nutzbar werden.
Als Naturstein wurde hier ein Muschelkalk ausgewählt.
Der warme zurückhaltende Farbton harmoniert hier mit einem Betonstein.
Der traditionelle Hofbaum wurde hier durch eine Kugelsteppenkische umgesetzt.
Zur Belebung und Erfrischung wurde ein klassischer Wasserlauf neu interpretiert. Die Schiefertafel fungiert als Wasserfall.
Ein zeitloser Innenhof im urbanen Raum.
Idee/ Konzept/ Umsetzung:
Gartengestaltung Wiegand- Christian J. Wiegand
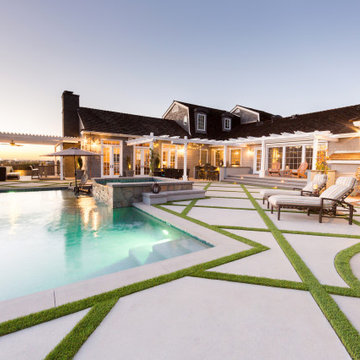
Luxury pool & spa. Outdoor fire pit with conversation seating. Lounge chairs for sunbathing and relaxing. Synthetic grass bands break up the large area of concrete.
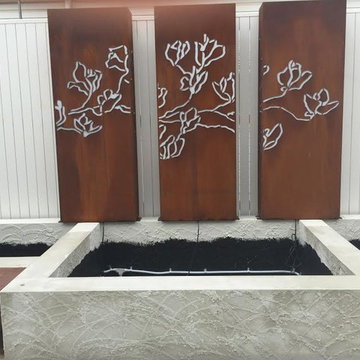
PROGRESS SHOT The details of the render shown here. This is to be painted to match the home.
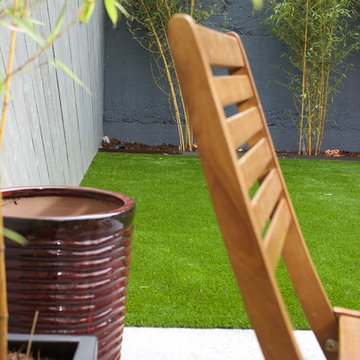
Small Garden Design featuring Artificial Grass Natural Granite and Golden Bamboo by Amazon Landscaping and Garden Design
014060004
Amazonlandscaping.ie
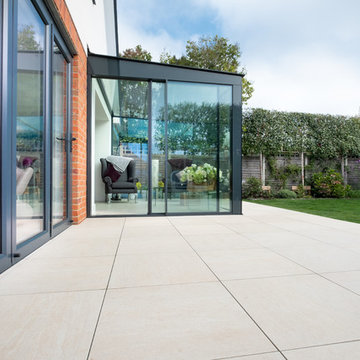
minimal windows sliding doors were installed to this new glass box extension. The minimal windows system works exceptionally well in glass extensions as they create a cohesive minimalistic aesthetic alongside the frameless structural glass box. They also allow ventilation into the property and can be opened as much or a little as required to achieve the desired amount of air flow.
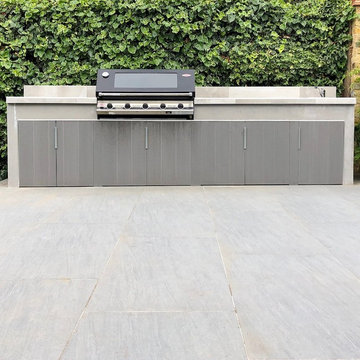
The rear of this Beckenham house was extensively remodelled to create a stunning new kitchen with a balcony overlooking the garden, and with a basement room that doubles up as a spa and play area. The basement was built with bi-folding glass doors that open all the way across the large room, and which meant that the space flowed beautifully outside into a lower level terrace. This was designated as the main relaxing space and our design incorporates a sunken hot tub and a fire place, with outdoor lighting and speakers. The palette of greys reflected the colours selected for the house interior. For the upper terrace level we designed an outdoor kitchen incorporating a built-in bbq and sink, with space for a large dining table and sun loungers.
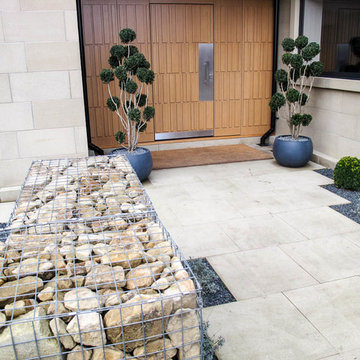
A large contemporary garden custom designed and built for a new build house. Surrounded by an impressive gabion wall this garden have numerous feature areas. An artificial lawn and eco decking ensures this space requires minimal upkeep. The checker board paving stones and minimal planting results in a very stylish space.
White Formal Garden Ideas and Designs
7
